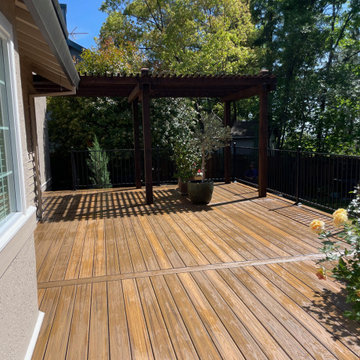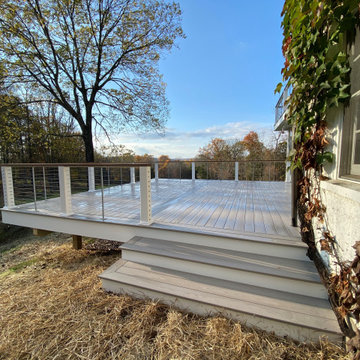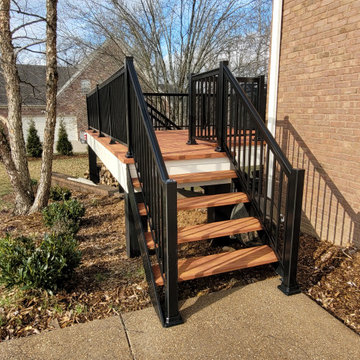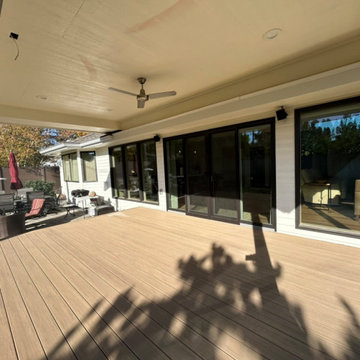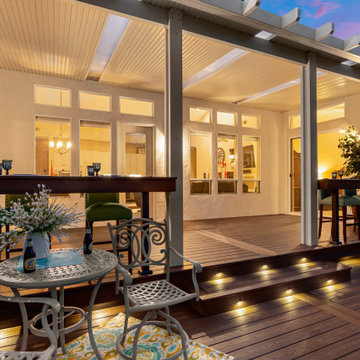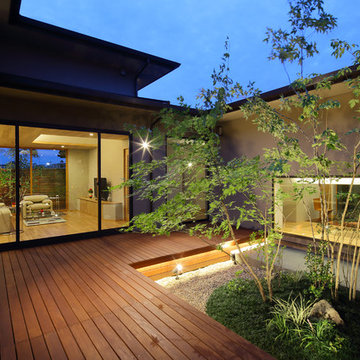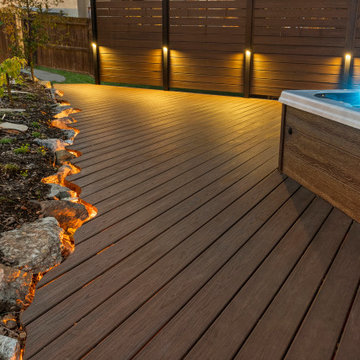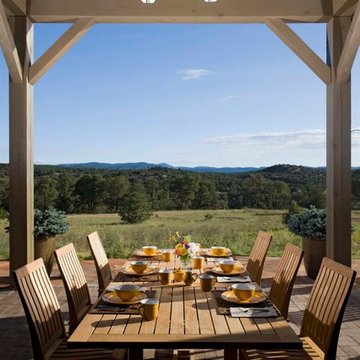712 Billeder af brun terrasse med stue-niveau
Sorteret efter:
Budget
Sorter efter:Populær i dag
1 - 20 af 712 billeder
Item 1 ud af 3
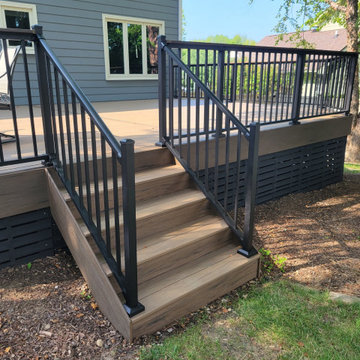
New Timbertech Composite Decking with Pecan and Mocha. Westbury Tuscany Railing with Drink Rail, Under Deck Skirting - PVC Boardwalk Design

Even before the pool was installed the backyard was already a gourmet retreat. The premium Delta Heat built-in barbecue kitchen complete with sink, TV and hi-boy serving bar is positioned conveniently next to the pergola lounge area.

The master bedroom looks out over the outdoor living room. The deck was designed to be approximately 2 feet lower than the floor level of the main house so you are able to look over the outdoor furniture without it blocking your view.

Outdoor living space with fireplace.
Design by: H2D Architecture + Design
www.h2darchitects.com
Built by: Crescent Builds
Photos by: Julie Mannell Photography

Trees, wisteria and all other plantings designed and installed by Bright Green (brightgreen.co.uk) | Decking and pergola built by Luxe Projects London | Concrete dining table from Coach House | Spike lights and outdoor copper fairy lights from gardentrading.co.uk

The upper level of this gorgeous Trex deck is the central entertaining and dining space and includes a beautiful concrete fire table and a custom cedar bench that floats over the deck. The dining space is defined by the stunning, cantilevered, aluminum pergola above and cable railing along the edge of the deck. Adjacent to the pergola is a covered grill and prep space. Light brown custom cedar screen walls provide privacy along the landscaped terrace and compliment the warm hues of the decking. Clean, modern light fixtures are also present in the deck steps, along the deck perimeter, and throughout the landscape making the space well-defined in the evening as well as the daytime.
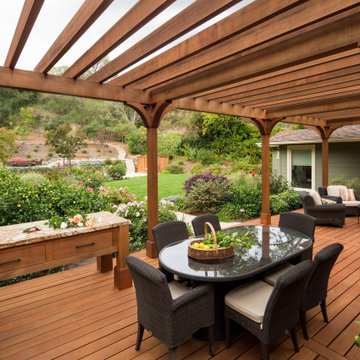
Located in a bucolic area of Marin County, just outside of San Rafael, the original ranch residence had been inconsistently remodeled over the years. The interior spaces had eight foot ceilings and were lifted in key areas of the house to expand the spaciousness and emit light. New fenestration and full height glass doors allow for wonderful light and improved connection to the outdoors. While keeping much of the existing structure the home was completely remodeled to expand the exterior living space with new decks, trellises, an outdoor kitchen and fireplace.

Green wall and all plantings designed and installed by Bright Green (brightgreen.co.uk) | Decking by Luxe Projects London | Nillo Grey/Taupe Outdoor rug from Benuta | Copa garden lounge furniture set & Sacha burnt orange garden stool, both from Made.com | 'Regent' raw copper wall lights & Fulbrook rectangular mirror from gardentrading.co.uk
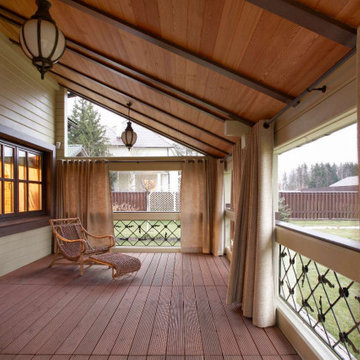
Терраса дома из клееного бруса АЛЯСКА
Архитектор Александр Петунин
Строительство ПАЛЕКС дома из клееного бруса
Мебель интерьер - хозяева дома
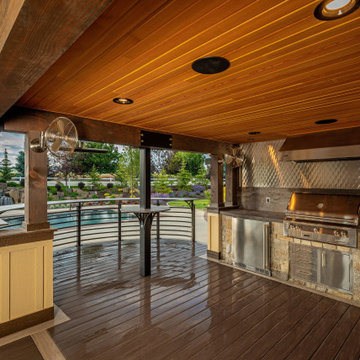
This outdoor bar area provides the perfect space for entertaining. The design details of the kitchen, including the wood and stone, coordinate with the style of the home..
712 Billeder af brun terrasse med stue-niveau
1
