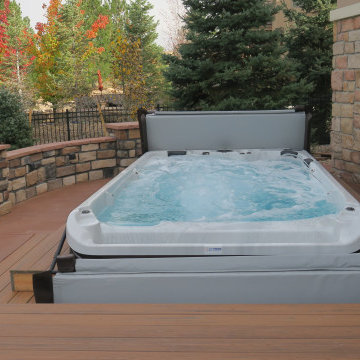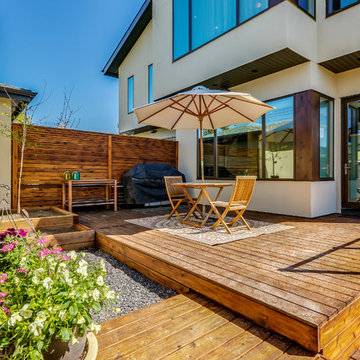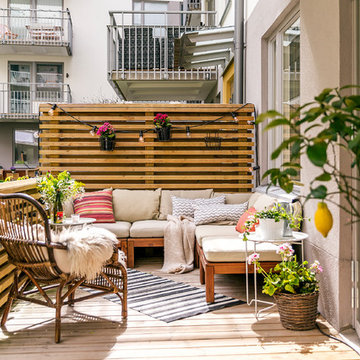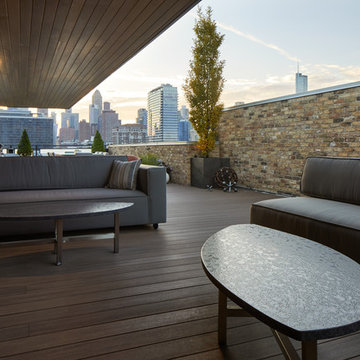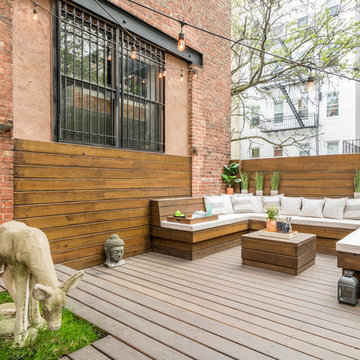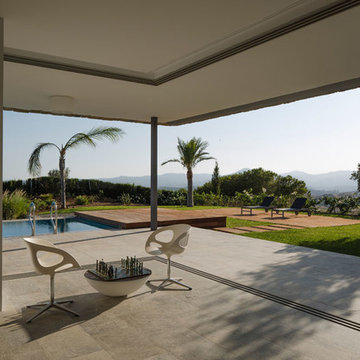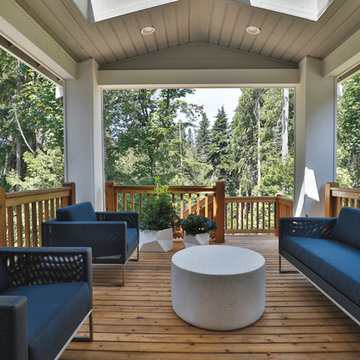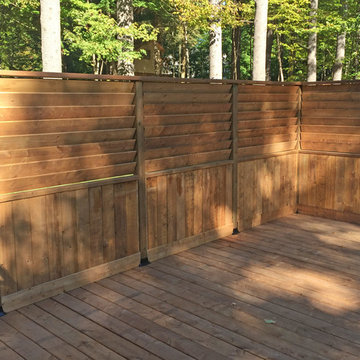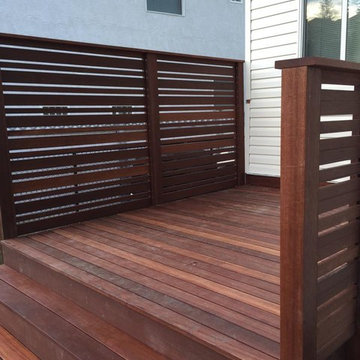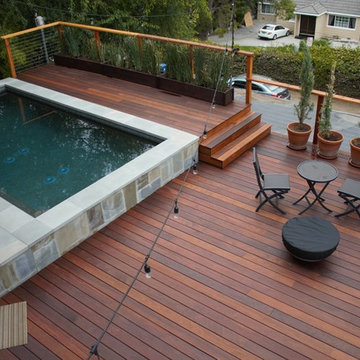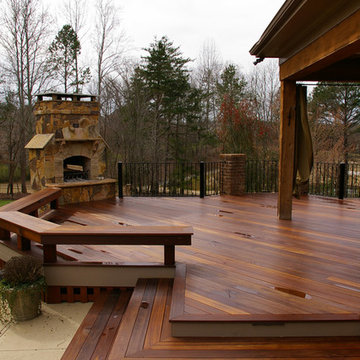2.775 Billeder af brun terrasse
Sorteret efter:
Budget
Sorter efter:Populær i dag
121 - 140 af 2.775 billeder
Item 1 ud af 3
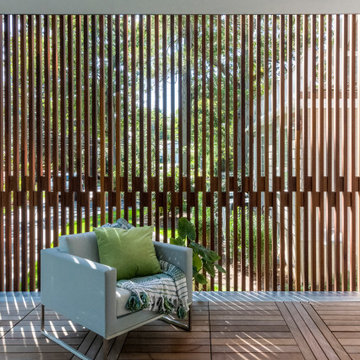
Set in the garden beside a traditional Dutch Colonial home in Wellesley, Flavin conceived this boldly modern retreat, built of steel, wood and concrete. The building is designed to engage the client’s passions for gardening, entertaining and restoring vintage Vespa scooters. The Vespa repair shop and garage are on the first floor. The second floor houses a home office and veranda. On top is a roof deck with space for lounging and outdoor dining, surrounded by a vegetable garden in raised planters. The structural steel frame of the building is left exposed; and the side facing the public side is draped with a mahogany screen that creates privacy in the building and diffuses the dappled light filtered through the trees. Photo by: Peter Vanderwarker Photography
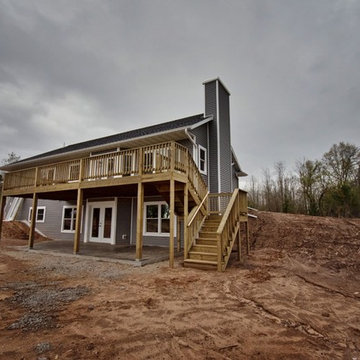
This home is built into a hill with a walkout basement that has one heck of a view! Not only that, but right next to their walkout basement is the entrance to their two-story, enormous deck that can host parties for years to come!
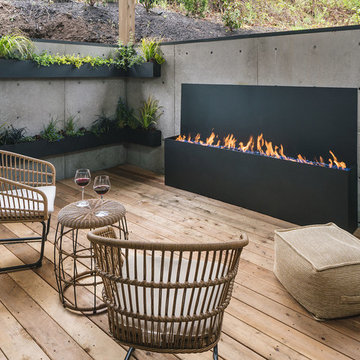
Outdoor patio with gas fireplace that lives right off the kitchen. Perfect for hosting or being outside privately, as it's secluded from neighbors. Wood floors, cement walls with a cover.

This brick and limestone, 6,000-square-foot residence exemplifies understated elegance. Located in the award-wining Blaine School District and within close proximity to the Southport Corridor, this is city living at its finest!
The foyer, with herringbone wood floors, leads to a dramatic, hand-milled oval staircase; an architectural element that allows sunlight to cascade down from skylights and to filter throughout the house. The floor plan has stately-proportioned rooms and includes formal Living and Dining Rooms; an expansive, eat-in, gourmet Kitchen/Great Room; four bedrooms on the second level with three additional bedrooms and a Family Room on the lower level; a Penthouse Playroom leading to a roof-top deck and green roof; and an attached, heated 3-car garage. Additional features include hardwood flooring throughout the main level and upper two floors; sophisticated architectural detailing throughout the house including coffered ceiling details, barrel and groin vaulted ceilings; painted, glazed and wood paneling; laundry rooms on the bedroom level and on the lower level; five fireplaces, including one outdoors; and HD Video, Audio and Surround Sound pre-wire distribution through the house and grounds. The home also features extensively landscaped exterior spaces, designed by Prassas Landscape Studio.
This home went under contract within 90 days during the Great Recession.
Featured in Chicago Magazine: http://goo.gl/Gl8lRm
Jim Yochum

Graced with character and a history, this grand merchant’s terrace was restored and expanded to suit the demands of a family of five.
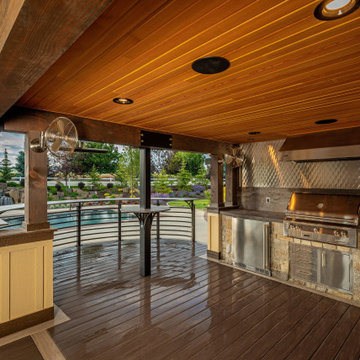
This outdoor bar area provides the perfect space for entertaining. The design details of the kitchen, including the wood and stone, coordinate with the style of the home..
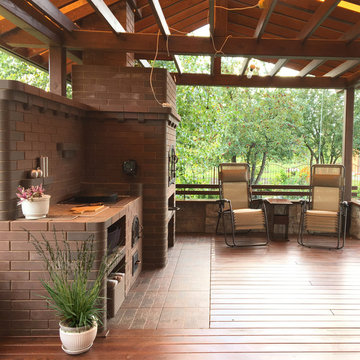
Летняя кухня - это место, которое превращает "рутину" огородной поры в праздник, а сбор урожая и приготовление пищи - в повод для вечеринки.
.
В полуденный зной навес из окрашенного монолитного поликарбоната защищает от солнечных лучей, а в осеннее время, когда приходит пасмурная пора - теплый медовый оттенок делает освещение уютным и радостным.
.
Автор: Мария Кузякова
2.775 Billeder af brun terrasse
7
