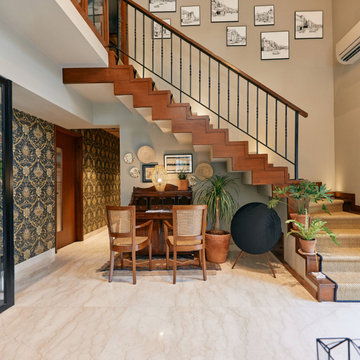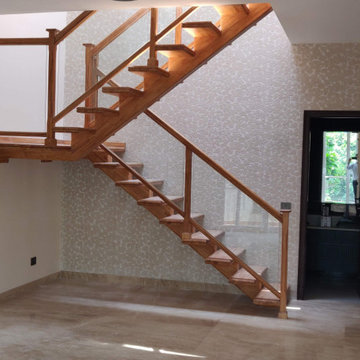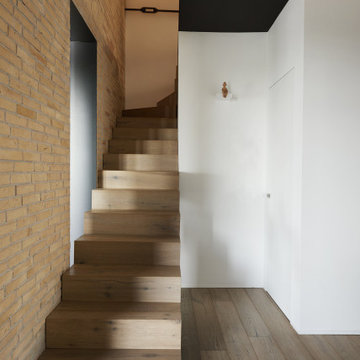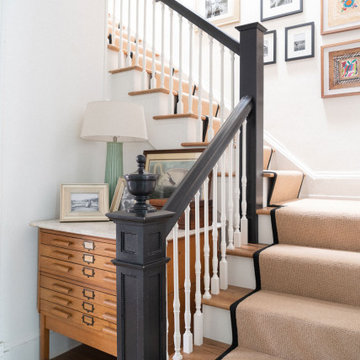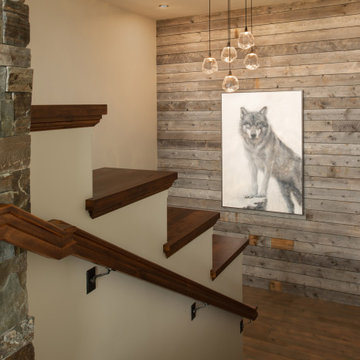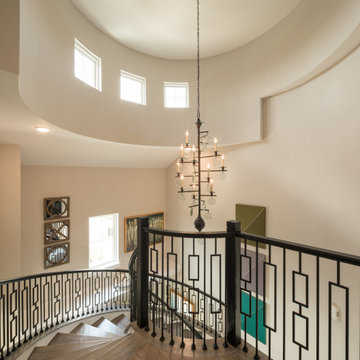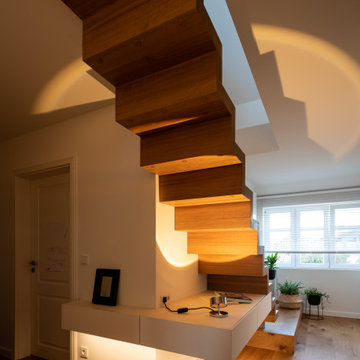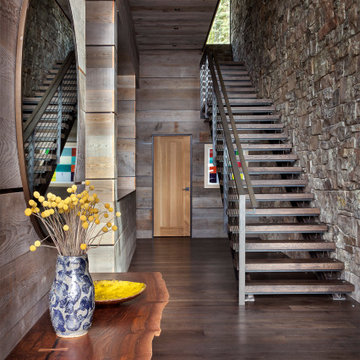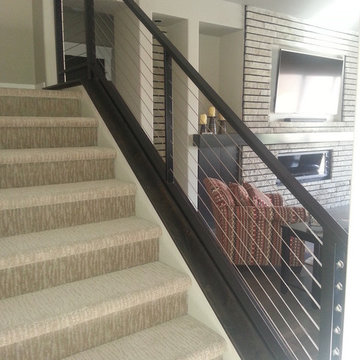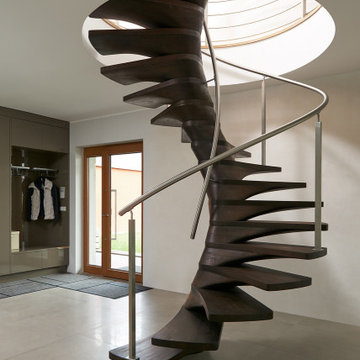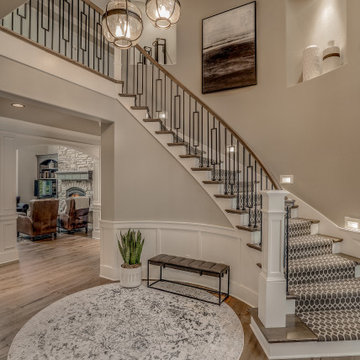165.866 Billeder af brun trappe
Sorteret efter:
Budget
Sorter efter:Populær i dag
41 - 60 af 165.866 billeder
Item 1 ud af 2
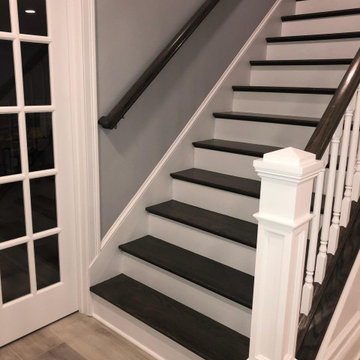
Designed and built by us. Complete raw concrete basement transformed into a Media room with surround sound and a projector screen, Custom Bar, Bathroom, Family room, Kids Room, Staircase..
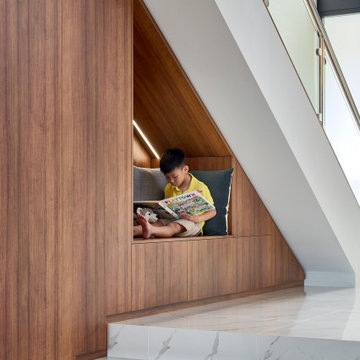
Those special moments....
Reading nooks for the kids, or a getting ready for school nook!
Either way, this little man is enjoying the new furniture.
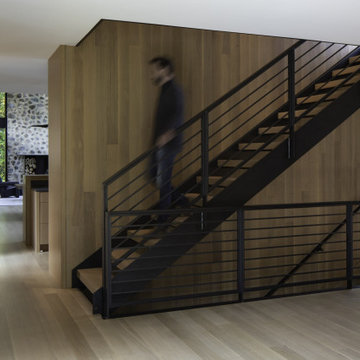
Lake living at its best. Our Northwoods retreat. Home and boathouse designed by Vetter Architects. Completed Spring 2020⠀
Size: 3 bed 4 1/2 bath
Completion Date : 2020
Our Services: Architecture
Interior Design: Amy Carmin
Photography: Ryan Hainey

A staircase is so much more than circulation. It provides a space to create dramatic interior architecture, a place for design to carve into, where a staircase can either embrace or stand as its own design piece. In this custom stair and railing design, completed in January 2020, we wanted a grand statement for the two-story foyer. With walls wrapped in a modern wainscoting, the staircase is a sleek combination of black metal balusters and honey stained millwork. Open stair treads of white oak were custom stained to match the engineered wide plank floors. Each riser painted white, to offset and highlight the ascent to a U-shaped loft and hallway above. The black interior doors and white painted walls enhance the subtle color of the wood, and the oversized black metal chandelier lends a classic and modern feel.
The staircase is created with several “zones”: from the second story, a panoramic view is offered from the second story loft and surrounding hallway. The full height of the home is revealed and the detail of our black metal pendant can be admired in close view. At the main level, our staircase lands facing the dining room entrance, and is flanked by wall sconces set within the wainscoting. It is a formal landing spot with views to the front entrance as well as the backyard patio and pool. And in the lower level, the open stair system creates continuity and elegance as the staircase ends at the custom home bar and wine storage. The view back up from the bottom reveals a comprehensive open system to delight its family, both young and old!
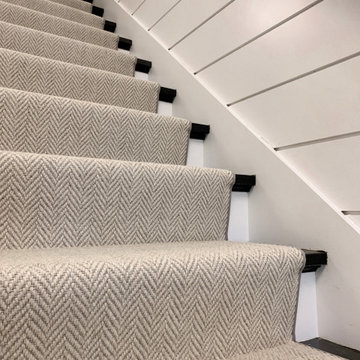
A herringbone carpet that everyone loves. This is Momeni, Heatherly, in the color Cashmere. This is a flat weave wool that is durable while being stylish! The homeowner worked with Interior Designer, Jessica Klein of @ohidesignblog to make this stair and hallway runner come to life! DM us for more information on how to get this carpet into your home!
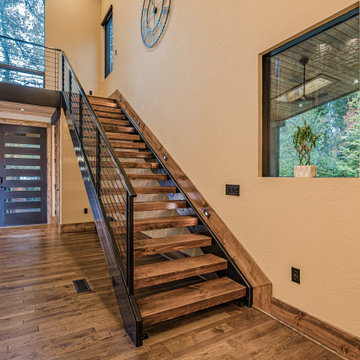
This gorgeous modern home sits along a rushing river and includes a separate enclosed pavilion. Distinguishing features include the mixture of metal, wood and stone textures throughout the home in hues of brown, grey and black.
165.866 Billeder af brun trappe
3
