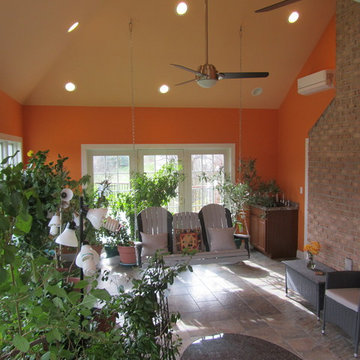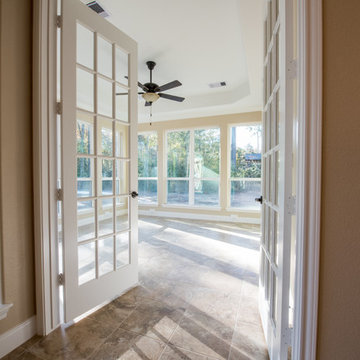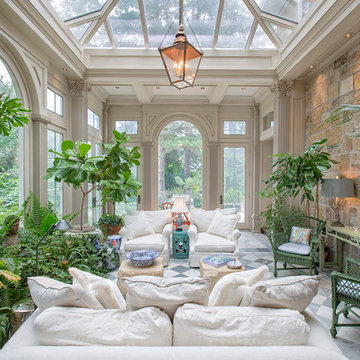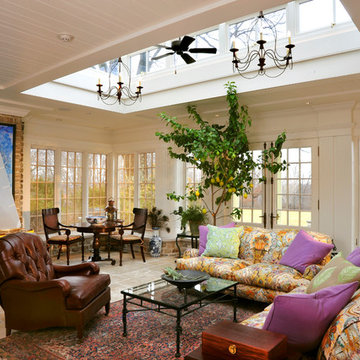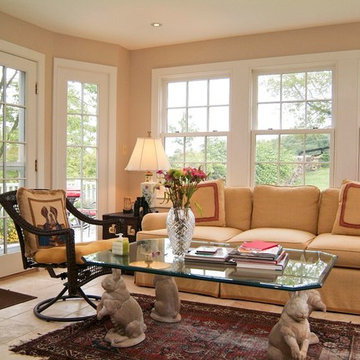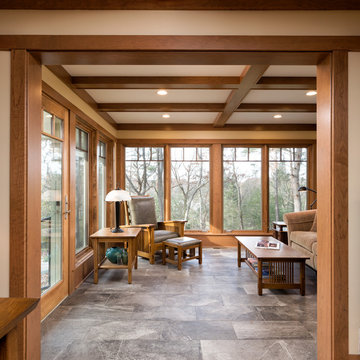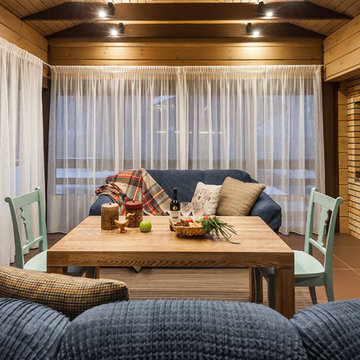308 Billeder af brun udestue med gulv af keramiske fliser
Sorteret efter:
Budget
Sorter efter:Populær i dag
1 - 20 af 308 billeder
Item 1 ud af 3

The walls of windows and the sloped ceiling provide dimension and architectural detail, maximizing the natural light and view.
The floor tile was installed in a herringbone pattern.
The painted tongue and groove wood ceiling keeps the open space light, airy, and bright in contract to the dark Tudor style of the existing. home.
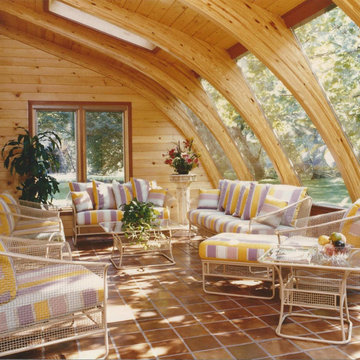
This "Wow" room is the perfect gathering place for family and friends. Strategically placed off the kitchen creating a year round living space.
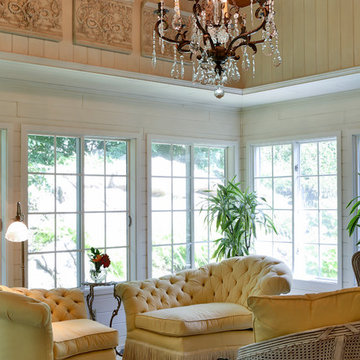
This fabulous space is used every day! Comfort and sunlight make this inviting for morning coffee and evening cocktails. The fabric is sun and stain resistant for general family use. The chandelier sparkles on the wood ceiling in the evening. Spectacular area to spend time!
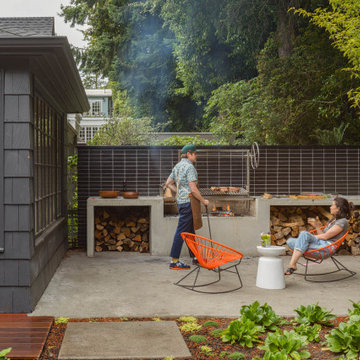
This outdoor hardscape is hard to beat. Glazed Thin Brick in Bitterroot makes for a bold backsplash surrounding a striking Argentine grill and cement counters. With a backyard BBQ like this, you might forget there’s a kitchen inside!
DESIGN
Best Practice Architecture
TILE SHOWN
THIN BRICK BITTERROT

The back half of the sunroom ceiling was originally flat, and the same height as the kitchen. The front half was high and partially angled, but consisted of all skylights and exposed trusses. The entire sunroom ceiling was redone to make it consistent and abundantly open. The new beams are stained to match the kitchen cabinetry, and skylights ensure the space in bright.
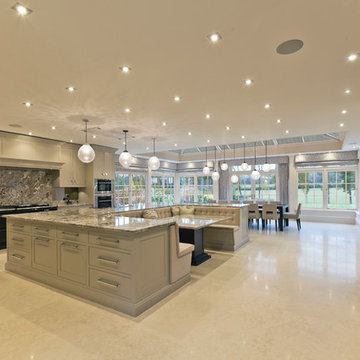
The nine-pane window design together with the three-pane clerestory panels above creates height with this impressive structure. Ventilation is provided through top hung opening windows and electrically operated roof vents.
This open plan space is perfect for family living and double doors open fully onto the garden terrace which can be used for entertaining.
Vale Paint Colour - Alabaster
Size- 8.1M X 5.7M
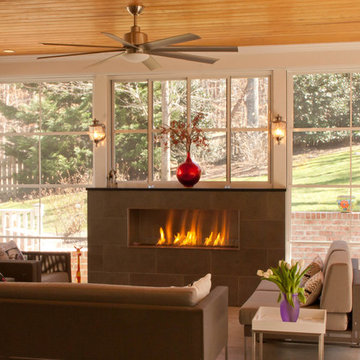
The warmth of this fireplace makes this sunroom a four season space.
Photos by: Snapshots of Grace
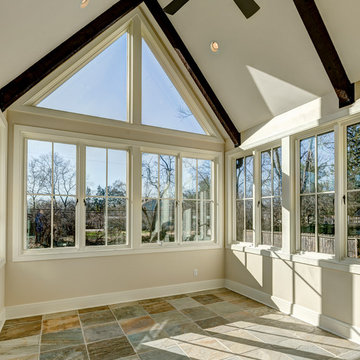
Interior Design & Finish Credit: Amy Provisor / Found at Home Interior Decor
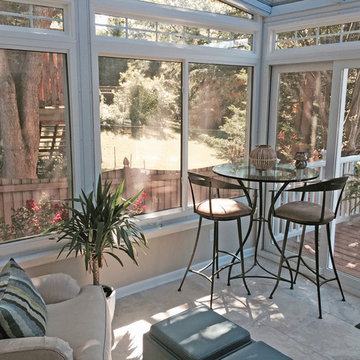
My clients were having a modest sunroom installed off of their living room that connected to their deck area. It was a small space with two entrances. In order to maximize the floor space and offer versatility, I specified two swivel chairs with storage ottomans, a glass-top iron pub table with swivel barstools, and a radiant heat tile floor to keep the room cozy all year round.
308 Billeder af brun udestue med gulv af keramiske fliser
1



