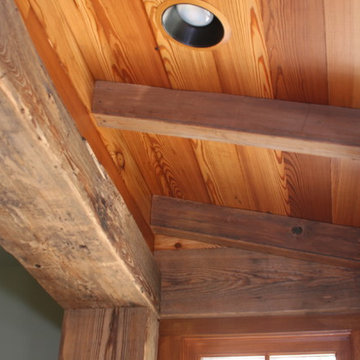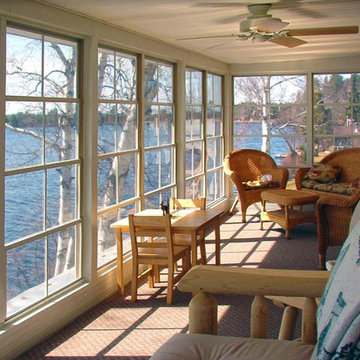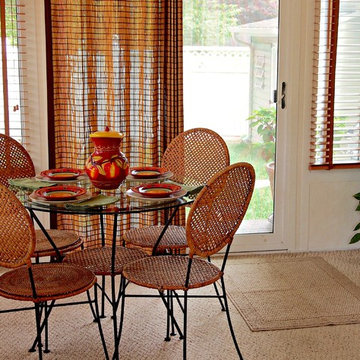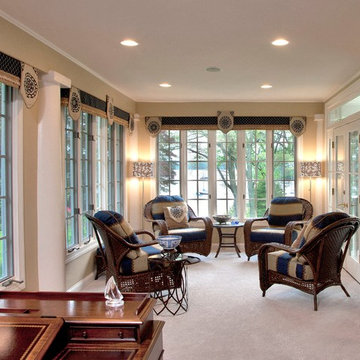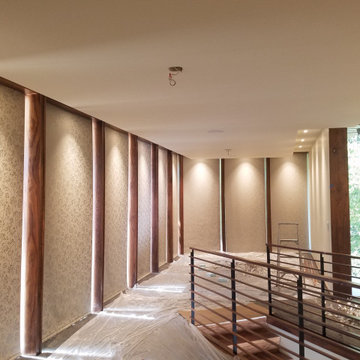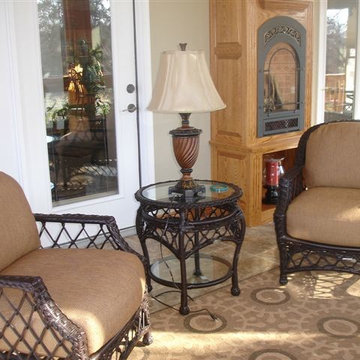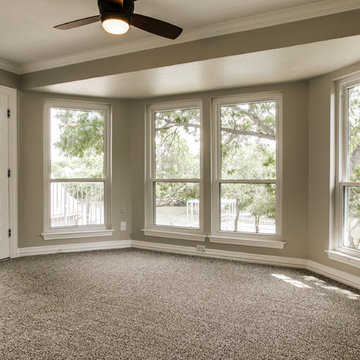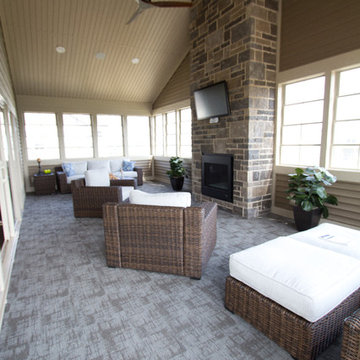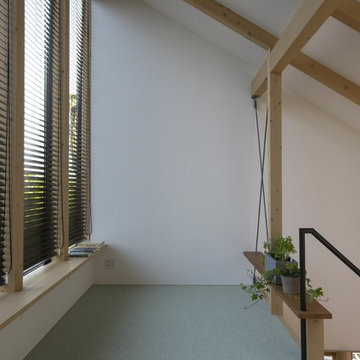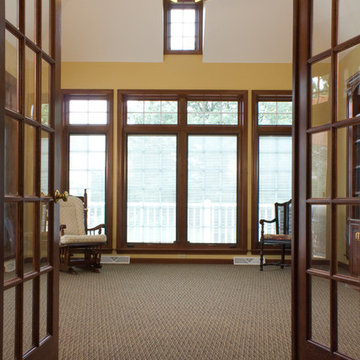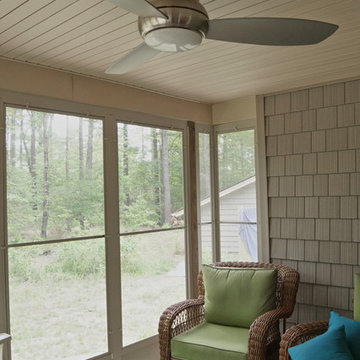113 Billeder af brun udestue med gulvtæppe
Sorteret efter:
Budget
Sorter efter:Populær i dag
81 - 100 af 113 billeder
Item 1 ud af 3
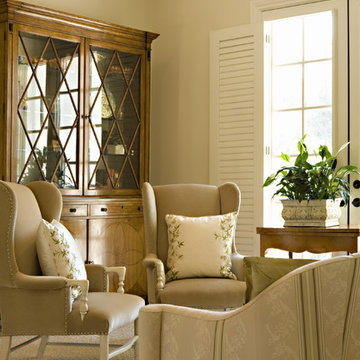
This sunroom exudes classic elegance. An all neutral color palette gives the room a calming aesthetic, while the rich tones of the casegood and side tables add warmth.
Photography: Karyn Millet
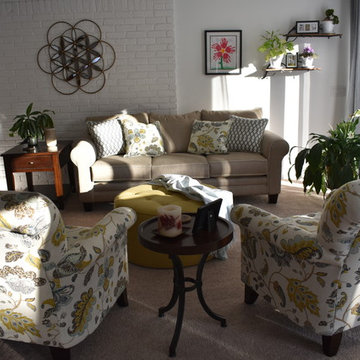
AFTER: Custom ordered chairs, sofa and ottoman are coupled with casual end tables. Pottery Barn drapes and hardware were installed and customized for these 11 floor to ceiling glass doors. I found unique shelving to display family photos as well as plants from client's moms funeral. I custom framed a piece of artwork by client's daughter. We opted for sheer panels to allow natural light in but block out direct sunlight. LOVE. THIS. SPACE.
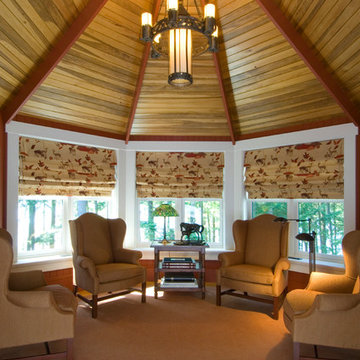
This 4,800 square-foot guesthouse is a three-story residence consisting of a main-level master suite, upper-level guest suite, and a large bunkroom. The exterior finishes were selected for their durability and low-maintenance characteristics, as well as to provide a unique, complementary element to the site. Locally quarried granite and a sleek slate roof have been united with cement fiberboard shingles, board-and-batten siding, and rustic brackets along the eaves.
The public spaces are located on the north side of the site in order to communicate with the public spaces of a future main house. With interior details picking up on the picturesque cottage style of architecture, this space becomes ideal for both large and small gatherings. Through a similar material dialogue, an exceptional boathouse is formed along the water’s edge, extending the outdoor recreational space to encompass the lake.
Photographer: Bob Manley
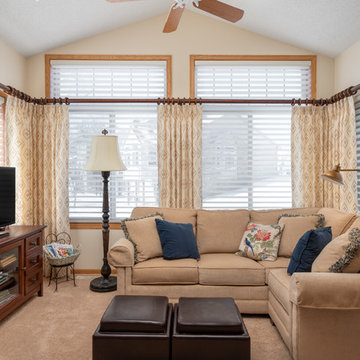
Custom Side Panel Drapery with Hunter Douglas Silhouette ClearView Shadings by Nate Bjork with Aero Drapery & Blind
Photo Credit: Drew Gray Photography
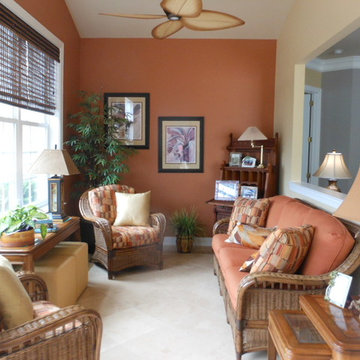
This sun room exploits the great afternoon sun and beautiful view. The plush pillows and cushions invite you to relax and let your cares slip away. Three walls have the same terra cotta paint color as the cushions, combined with a soft cream on the wall with the pass through and doorway to the rest of the home. This has become a favorite gathering space for family and friends.
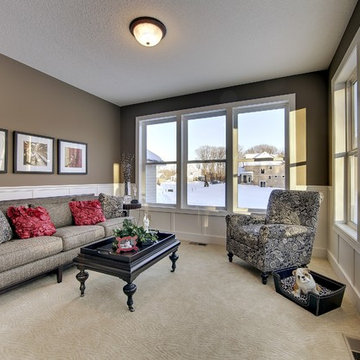
Sunroom
Exclusive House Plan 73343HS
3,616 sq. ft.
4 beds, 3.5 baths
4 aar garage
plus an optional finished lower level with bed, bath, family and game room, bar
Architectural Designs Exclusive House Plan 73343HS Link: http://bit.ly/73343hs
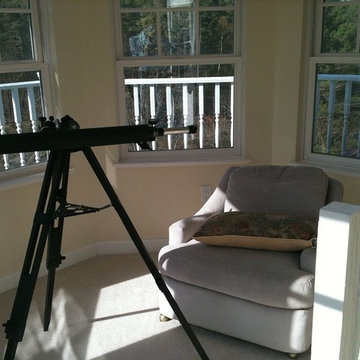
Sitting room at the top of the lighthouse. Exterior door leads to catwalk with railing around exterior of this octagonal room at the top of the home.
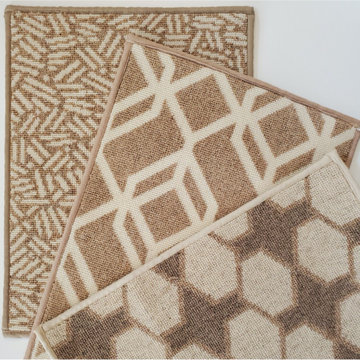
'814 Natural' is a great heathered, neutral color that we use across our running line patterns. Pictured here in SCATTER, FACET, and CARAPACE. We've got an assortment of more colorways available in these patterns. Just click the link and scroll to 'CARAPACE,' 'FACET,' & 'SCATTER' on our Broadlooms page. Contact your local rep or Langhorne for more information.
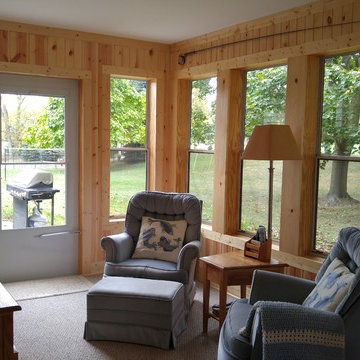
Our husband had built the sunroom from the ground up. The framing, siding, electrical and window install was all done by the husbands.
Main builder: Christopher Brady
Secondhand builder: James Demorest
113 Billeder af brun udestue med gulvtæppe
5
