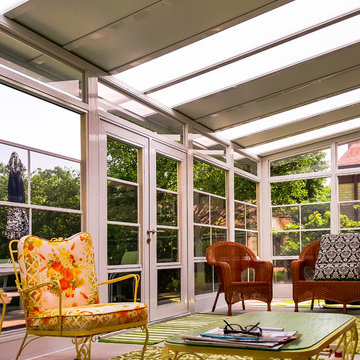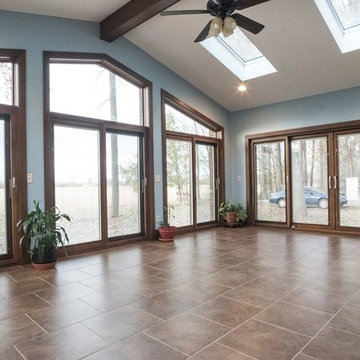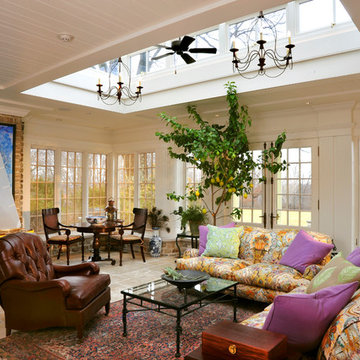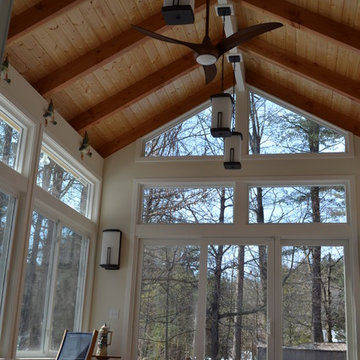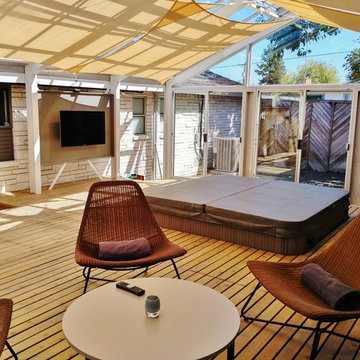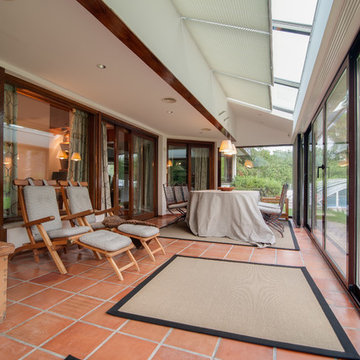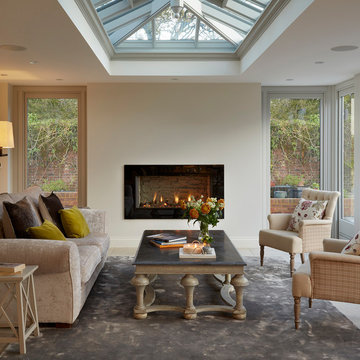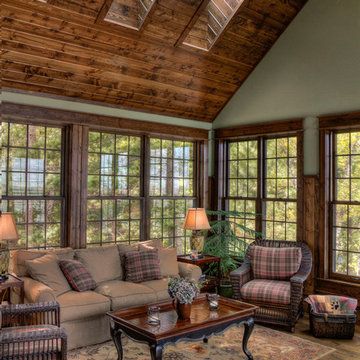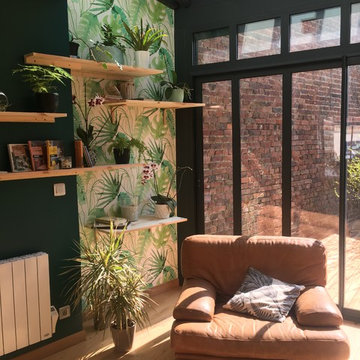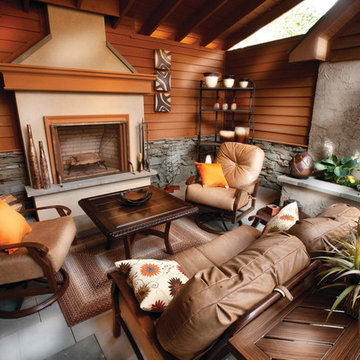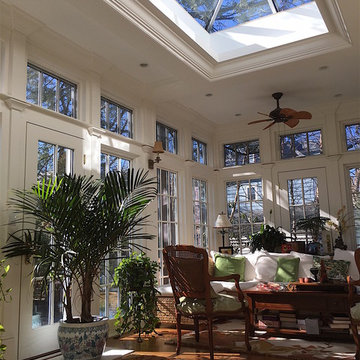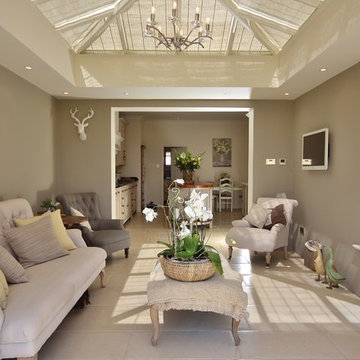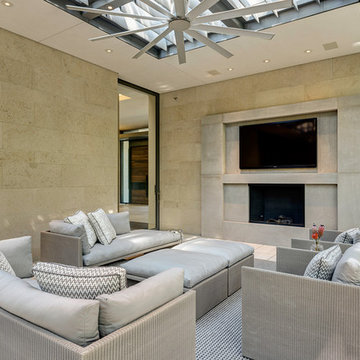373 Billeder af brun udestue med ovenlys
Sorteret efter:
Budget
Sorter efter:Populær i dag
21 - 40 af 373 billeder
Item 1 ud af 3

This modern solarium is the addition to an existing single family home in Sunrise, Florida. The solarium consists of skylights, travertine floors, exposed tongue and groove ceilings, and a series of sliding glass doors to maximize the relationship between interior and exterior.
Rendering by Christopher and Stephanie Casariego

The back half of the sunroom ceiling was originally flat, and the same height as the kitchen. The front half was high and partially angled, but consisted of all skylights and exposed trusses. The entire sunroom ceiling was redone to make it consistent and abundantly open. The new beams are stained to match the kitchen cabinetry, and skylights ensure the space in bright.
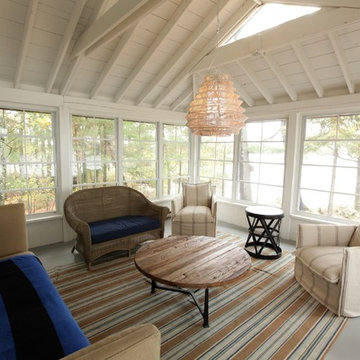
This sunroom/screened porch is stunning in it's simplicity. Reminiscent of a Cape Cod style, the white pitched roof, 360 views and painted wood floors make it cozy and contemporary at the same time. The window system lets you seal it up when needed or open it up to allow the lake breezes...brilliant!

This Farmhouse addition expresses warmth and beauty with the reclaimed wood clad custom trusses and reclaimed hardwood wide plank flooring. The strong hues of the natural woods are contrasted with a plentitude of natural light from the expansive widows, skylights, and glass doors which make this a bright and inviting space.
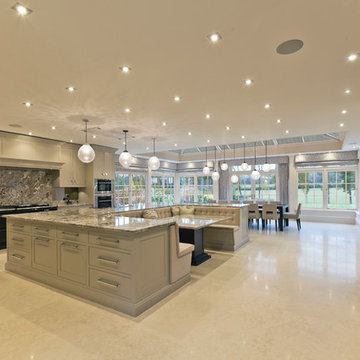
The nine-pane window design together with the three-pane clerestory panels above creates height with this impressive structure. Ventilation is provided through top hung opening windows and electrically operated roof vents.
This open plan space is perfect for family living and double doors open fully onto the garden terrace which can be used for entertaining.
Vale Paint Colour - Alabaster
Size- 8.1M X 5.7M
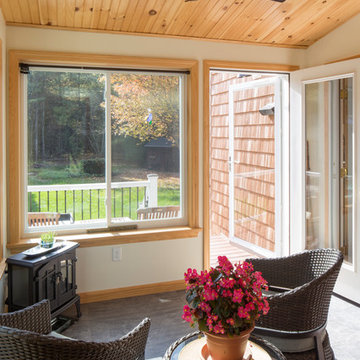
Client wanted an addition that preserves existing vaulted living room windows while provided direct lines of sight from adjacent kitchen function. Sunlight and views to the surrounding nature from specific locations within the existing dwelling were important in the sizing and placement of windows. The limited space was designed to accommodate the function of a mudroom with the feasibility of interior and exterior sunroom relaxation.
Photography by Design Imaging Studios
373 Billeder af brun udestue med ovenlys
2
