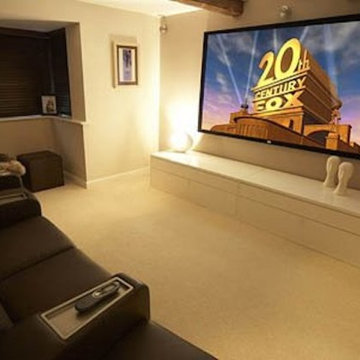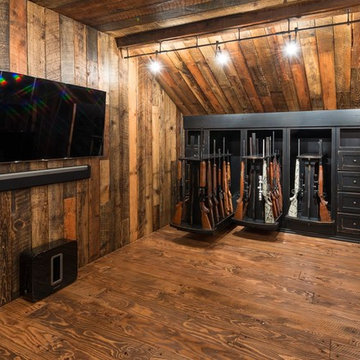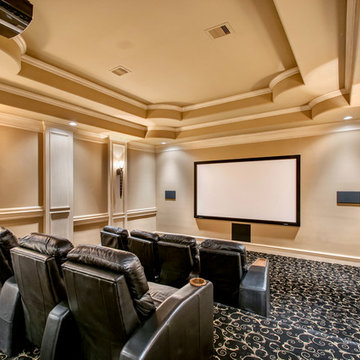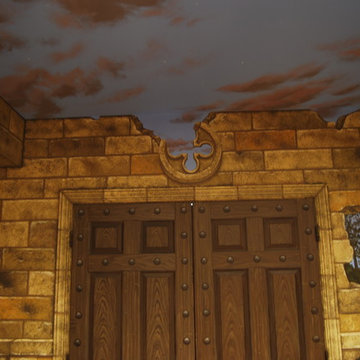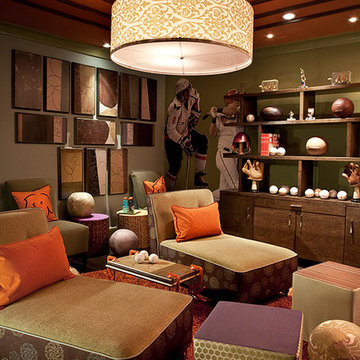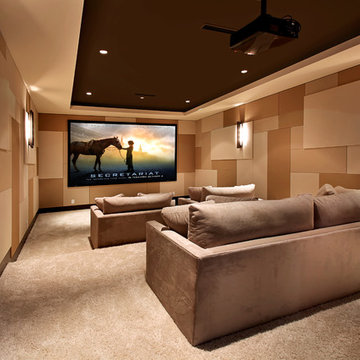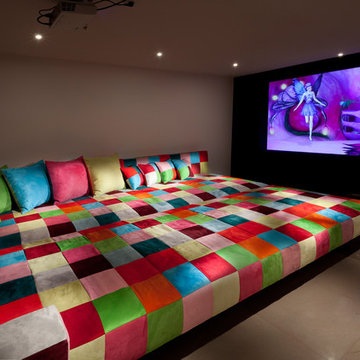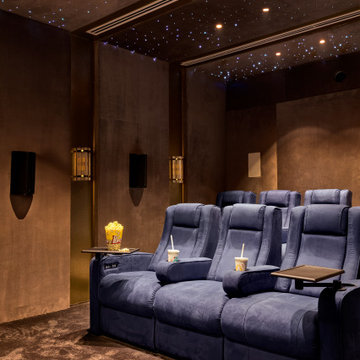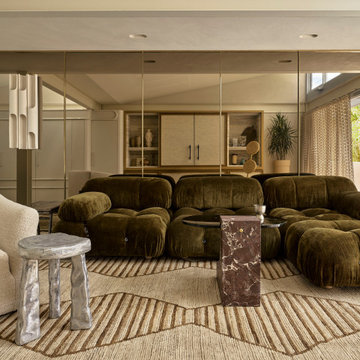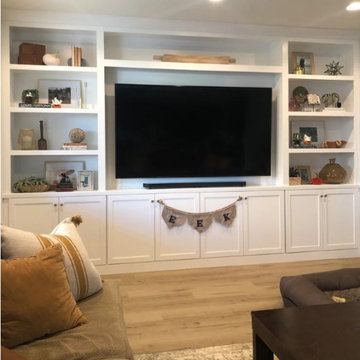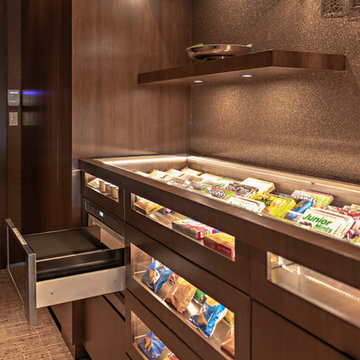20.133 Billeder af brun, violet hjemmebiograf
Sorteret efter:
Budget
Sorter efter:Populær i dag
41 - 60 af 20.133 billeder
Item 1 ud af 3
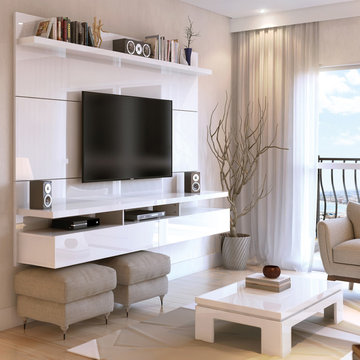
The City Theater Panel 2.2 designed by Manhattan Comfort creates a sophisticated theatrical vibe for your living room. Simply attach it to the panel using the built-in TV mount, lie back, relax and enjoy the view. The City 2.2 TV stand offers an organized space for your TV and accessories. The City 2.2 comes with built-in brackets to conveniently hang your TV and save floor space! Features 3 media shelves and 2 spacious cubbies with flip down doors. Features an overhead shelf to display photos, collectable and trophies. Choose between different modern finishes to compliment your living environment. Our unique finishes allow easy cleaning, so your TV stand always looks shiny and new. Recommended for concrete and brick walls, not dry walls. The unique paint is protected by the Microban Antibacterial Protection.
Wall Mounted Theater Center and Panel for Living Room and Bedroom use. * Upon Assembly, measures: 86.5 inches in Length, 63.42 inches in Height, 14.92 inches in Depth. * Recommended for a 80" Flat Screen TV. * Includes Brackets to Mount TV on Panel * Ample Storage Space with Media Holes for Wire Management and 1 Media Hole for TV Wire. * Features 2 Flip-Open Doors for Storage, 3 Media Shelves, and 1 Overhead Shelf for Picture Frames and Collectable Items. * Contemporary Multipurpose Theater Center. Accomodates Space for TV and Storage for Media Devices. * Home Assembly Required. All Hardware Included. Recommended for Brick and Concrete Walls.
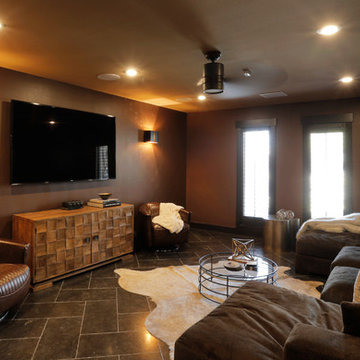
Man cave meets family room. Leather wallpaper on the walls. Dark limestone floor. Photos by Lori Toups Fenton
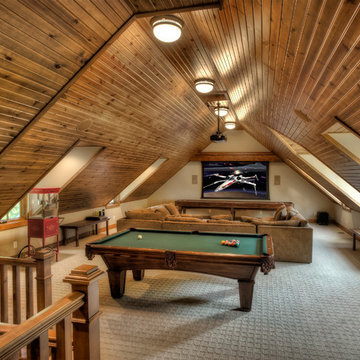
This pristine Shrock Premier Lake home is certainly a destination for family gatherings. Its light-filled open concept, with cozy seating areas is sure to bring everyone together. The exterior of this home highlights the beautiful detail work of the Shrock Amish Craftsman. Its deck and walk out patio both feature gorgeous lake views. Shrock Premier also remodeled this home’s boat house for casual lake-side parties. Tucked discreetly in the basement through a hidden door, is an incredible rustic wine cellar. And there is even a movie room above the garage! This home is unquestionably a sought after place for friends and family. Contact Shrock Premier Custom Construction for your dream get-away home. www.shrockpremier.com
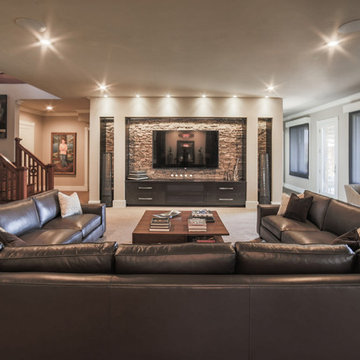
Custom Man Cave sofa is custom made of aniline dyed Italian leather, 16'w x 10'd x 10'd. Entertainment center and stone wall designed by homeowner.
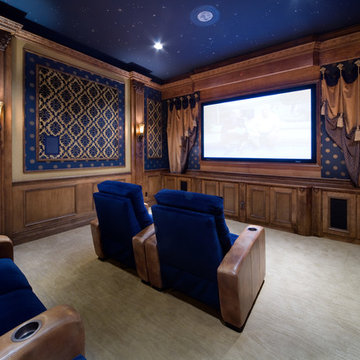
Award winning Media room, with upholstered walls and wood panels.
Wood panels under screen for storage.
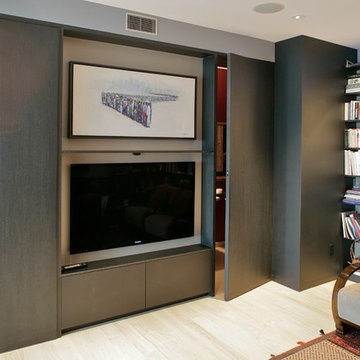
This view from the Library shows the powder/bath beyond the secret door.This door when closed,simply looks like the wall panel to the left of the television(also a concealed door). No door knobs are used on the library side.
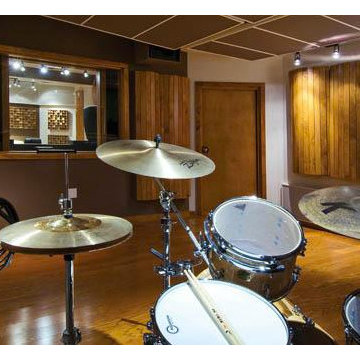
When Don wants to go to his own special world, it’s also right at home. Fortunately, Dupre was able to convert part of the corporate kitchen of the original house into a recording studio for Don’s band. It was no small challenge to make this conversion, since recording studios require sound panels made of very thick fiberglass and foam, several layers of plywood and extra dense drywall. Even the geometrics of the room matter, because every piece or object reflects sound in a certain direction, and a good studio must have as pure a balance of sound waves as possible.
Photos by Johan Roetz
Resources:
Contractor: Champion Residential Builders, Inc.; Interior designer: Armonia Design, Inc.; Dining room walls and playroom: Jason Hulfish Master suite vanities and bed: Park Avenue Design; Powder room: KBDC; Tile and marble: Champion Tile & Marble, Inc.
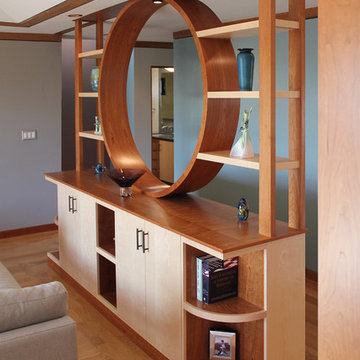
Media room cabinet: Central in the home's layout, this dramatic piece of cherry and maple is visible from all directions--the front entry, the great room, the kitchen, and of course is central to the media room and hall. It comprehensively embodying the home's motifs in its design and materials, and so serves as a full-bodied recapitulation of the more understated motive touches repeated elsewhere.
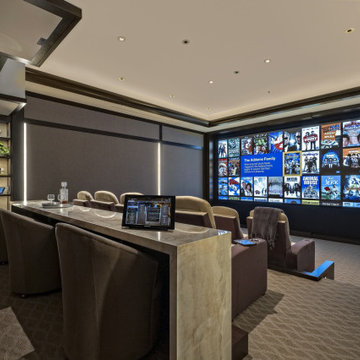
State-of-the-art home theater environment featuring a sound isolated room, a 227” 2.40:1 aspect ratio screen illuminated by a dual laser projection system, and an 11.2.4 immersive audio system delivering an outstanding movie AND music experience. The control system simplifies extremely unique customer requirements such as a dual screen mode to enable watching two A/V sources simultaneously – one heard through the audio system, and the second through headphones. Granular lighting control provides zones to support movie playback, game-room style usage, and an intimate reading and music environment.
The room was built from the ground up as “floating” room featuring a custom engineered isolation system, floating concrete floor, and unique speaker placement system. Designed by industry renowned acoustician Russ Berger, the room’s noise floor measured quieter than a typical recording studio and produces a pinpoint accurate reference audio experience. Powered by a 20kW RoseWater HUB20, electrical noise and potential power interruptions are completely eliminated. The audio system is driven by 11.1kW of amplification powering a reference speaker system. Every detail from structural to mechanical, A/V, lighting, and control was carefully planned and executed by a team of experts whose passion, dedication, and commitment to quality are evident to anyone who experiences it.
20.133 Billeder af brun, violet hjemmebiograf
3
