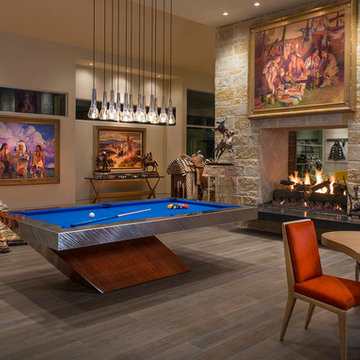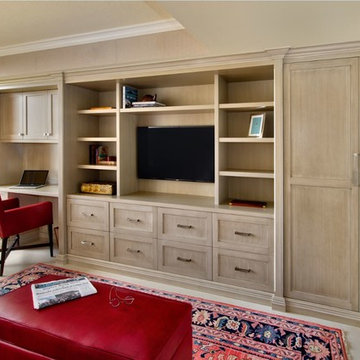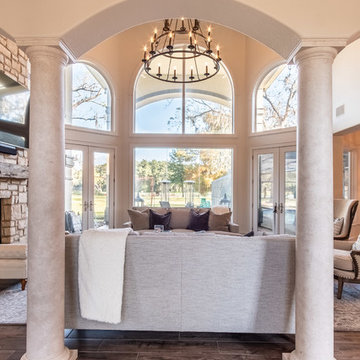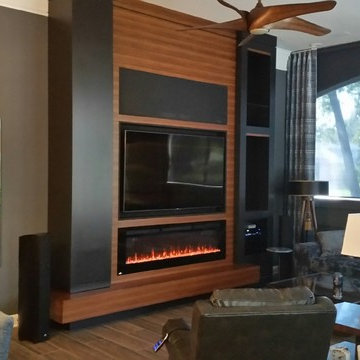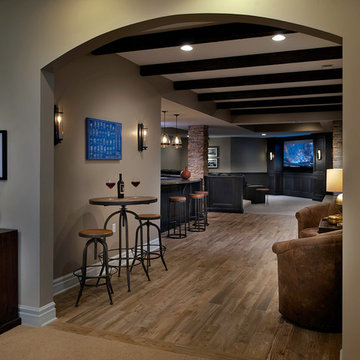1.288 Billeder af brunt alrum med gulv af porcelænsfliser
Sorteret efter:
Budget
Sorter efter:Populær i dag
1 - 20 af 1.288 billeder
Item 1 ud af 3

Fireplace: - 9 ft. linear
Bottom horizontal section-Tile: Emser Borigni White 18x35- Horizontal stacked
Top vertical section- Tile: Emser Borigni Diagonal Left/Right- White 18x35
Grout: Mapei 77 Frost
Fireplace wall paint: Web Gray SW 7075
Ceiling Paint: Pure White SW 7005
Paint: Egret White SW 7570
Photographer: Steve Chenn
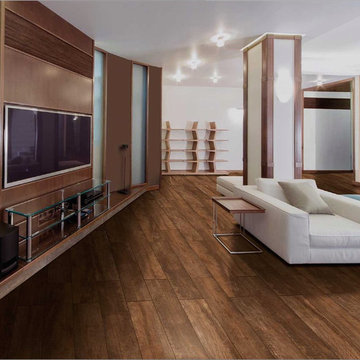
Capella Java 6x40" Wood Look Italian Made Porcelain Tile avilable online from The Builder Depot www.thebuilderdepot.com
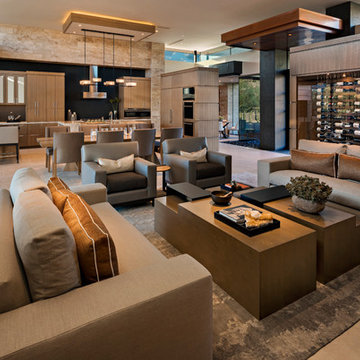
Great Room inclusive of the kitchen, island, dining table, living area, and wine storage. Builder – GEF Development, Interiors - Ownby Design, Photographer – Thompson Photographic.
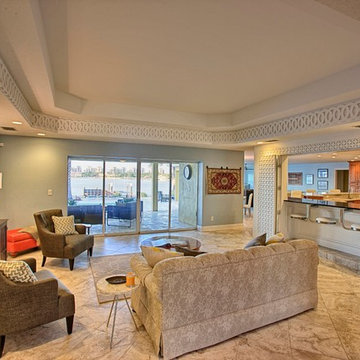
This was a whole house remodel, the owners are more transitional in style, and they had a lot of special requests including the suspended bar seats on the bar, as well as the geometric circles that were custom to their space. The doors, moulding, trim work and bar are all completely custom to their aesthetic interests.
We tore out a lot of walls to make the kitchen and living space a more open floor plan for easier communication,
The hidden bar is to the right of the kitchen, replacing the previous closet pantry that we tore down and replaced with a framed wall, that allowed us to create a hidden bar (hidden from the living room) complete with a tall wine cooler on the end of the island.
Photo Credid: Peter Obetz

Meadowlark created a place to cuddle up with a good book. This custom home was designed and built by Meadowlark Design+Build in Ann Arbor, Michigan.
Photography by Dana Hoff Photography
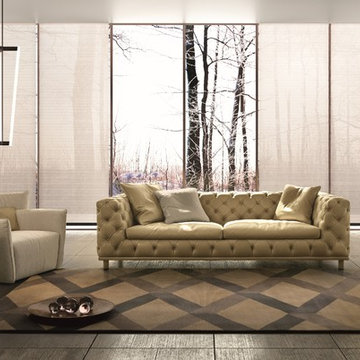
Elegant and glamorous, Aston Designer Sofa takes its inspiration from classic design, interpreted in the most sleek and edgy fashion. Manufactured in Italy by Gamma, Aston Sofa features an incredible hand-tufted, chesterfield-like, “capitone” frame and back complemented by plush seats and slim legs that eloquently suggest the presence of pristine style.
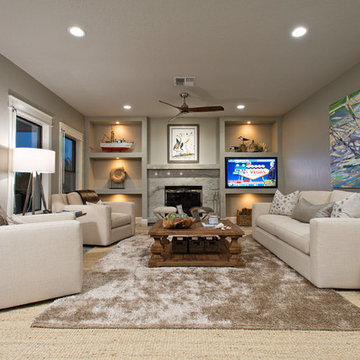
The fireplace was resurfaced with Sea Pearl Marble surrounded by lighted niches for the owner's artwork and TV. The oversized chairs swivel so you can enjoy the inside as well as the outside views of the water.
1.288 Billeder af brunt alrum med gulv af porcelænsfliser
1


