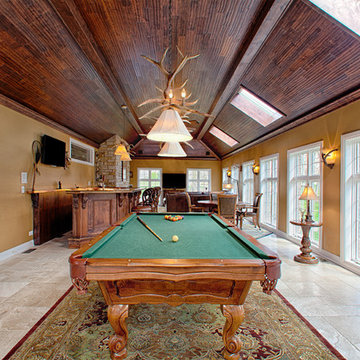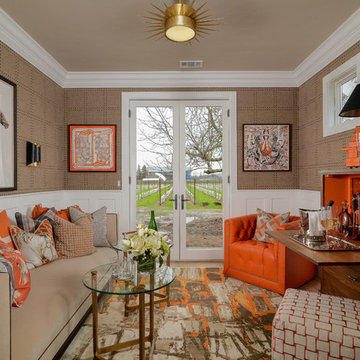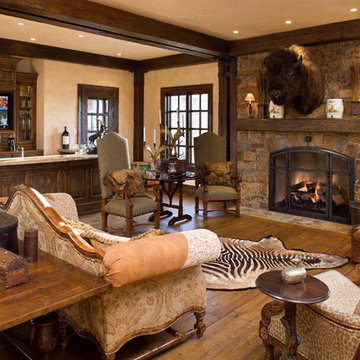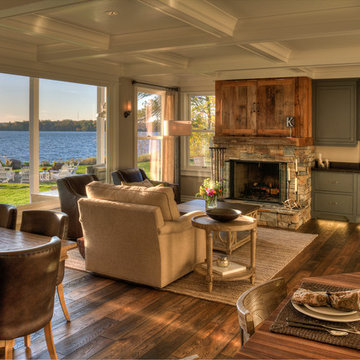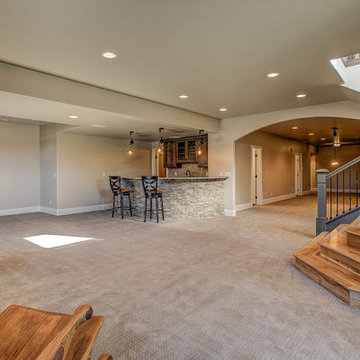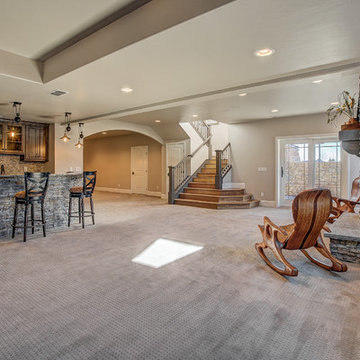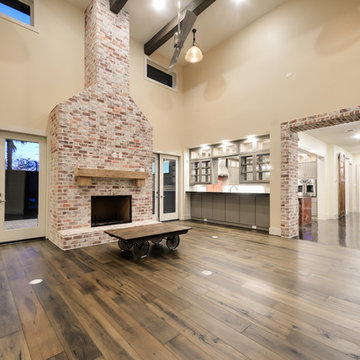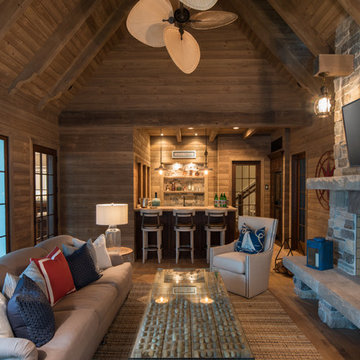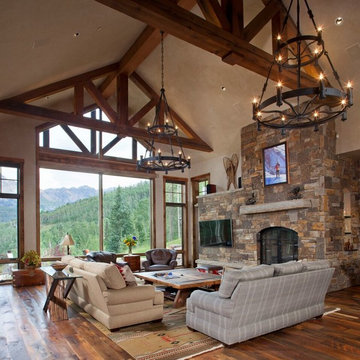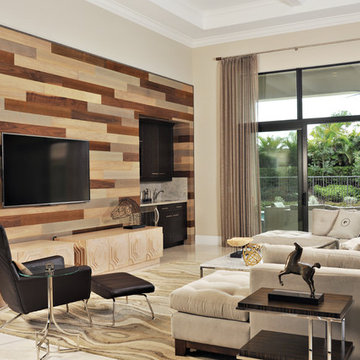1.702 Billeder af brunt alrum med hjemmebar
Sorteret efter:
Budget
Sorter efter:Populær i dag
261 - 280 af 1.702 billeder
Item 1 ud af 3
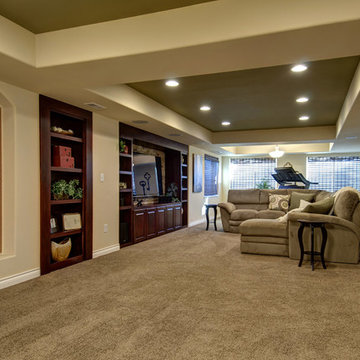
The back of the wall niche is covered with cork to make it the perfect spot for playing darts. The tray ceilings add elegance and light to this basement family area. ©Finished Basement Company

Saturated emerald velvet sofas with warm decorative accessories mix with black and natural cane.
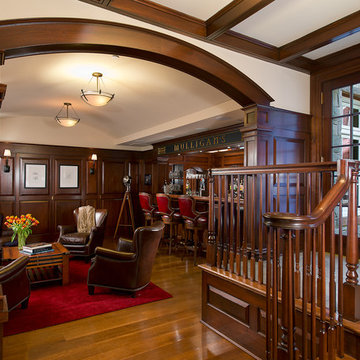
Our client was drawn to the property in Wesley Heights as it was in an established neighborhood of stately homes, on a quiet street with views of park. They wanted a traditional home for their young family with great entertaining spaces that took full advantage of the site.
The site was the challenge. The natural grade of the site was far from traditional. The natural grade at the rear of the property was about thirty feet above the street level. Large mature trees provided shade and needed to be preserved.
The solution was sectional. The first floor level was elevated from the street by 12 feet, with French doors facing the park. We created a courtyard at the first floor level that provide an outdoor entertaining space, with French doors that open the home to the courtyard.. By elevating the first floor level, we were able to allow on-grade parking and a private direct entrance to the lower level pub "Mulligans". An arched passage affords access to the courtyard from a shared driveway with the neighboring homes, while the stone fountain provides a focus.
A sweeping stone stair anchors one of the existing mature trees that was preserved and leads to the elevated rear garden. The second floor master suite opens to a sitting porch at the level of the upper garden, providing the third level of outdoor space that can be used for the children to play.
The home's traditional language is in context with its neighbors, while the design allows each of the three primary levels of the home to relate directly to the outside.
Builder: Peterson & Collins, Inc
Photos © Anice Hoachlander
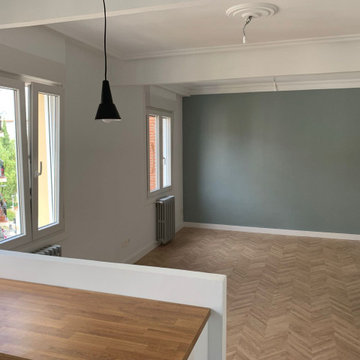
En el Salón Comedor se tiran todos los tabiques intermedios pero recuperando y restaurando molduras. Dejando además paso entre la cocina y esta estancia para ganar aun más amplitud. Cambio de todas las carpinterías exteriores consiguiendo ahorro energético y aislamiento acústico.
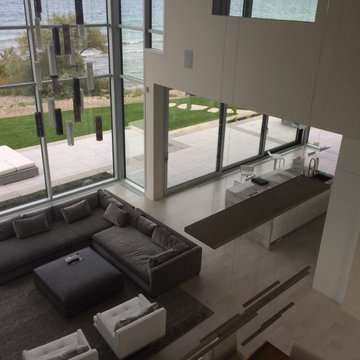
Modern beach house project North of Toronto. We had a white stain customized on rift cut white oak. Supplied and Installed by Weston Flooring.
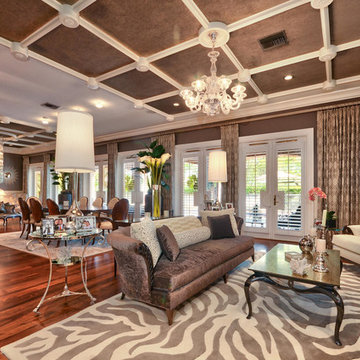
This transitional dining room is kept clean and simple. The dark mahogany chairs and table are extremely elegant, and when paired with the custom area rug and larger than life house plants, creates the perfect ambiance for a relaxed dinner with friends and family.
Home located in Tampa, Florida. Designed by Florida-based interior design firm Crespo Design Group, who also serves Malibu, Tampa, New York City, the Caribbean, and other areas throughout the United States.
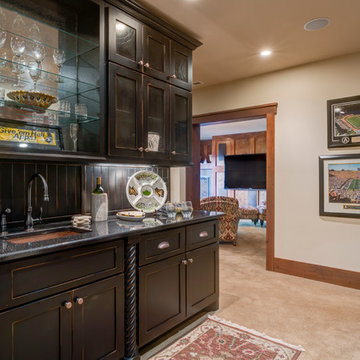
Elegant Home Bar adorning our local Appalachian Mountaineers paraphernalia.
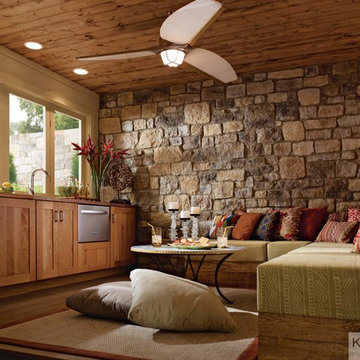
This family room is more than just comfortable. With a wet bar and refrigerator, it's the hub of the home.
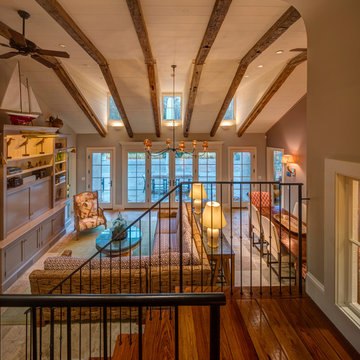
Take a look at the image of the living/dining space with doors opening to a pool beyond. This is an elegant, finely-appointed room with aged, hand-hewn beams, dormered clerestory windows, and radiant-heated limestone floors. But the real power of the space derives less from these handsome details and more from the wide opening centered on the pool.
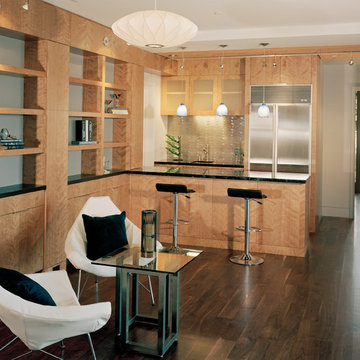
Kaplan Architects, AIA
Location: Redwood City , CA, USA
Family room and bar. The wall of cabinets provide extensive storage and integrate with the bar area.
1.702 Billeder af brunt alrum med hjemmebar
14
