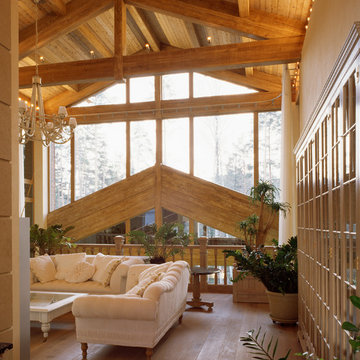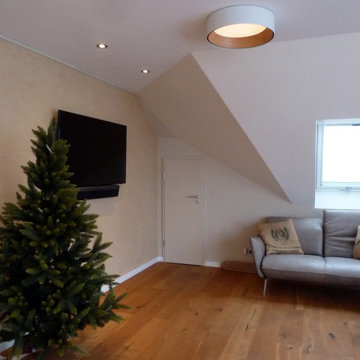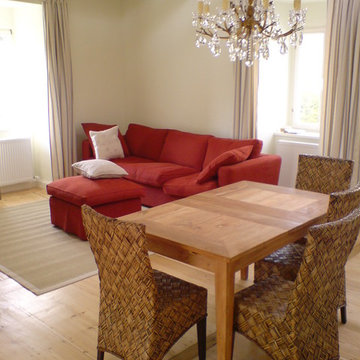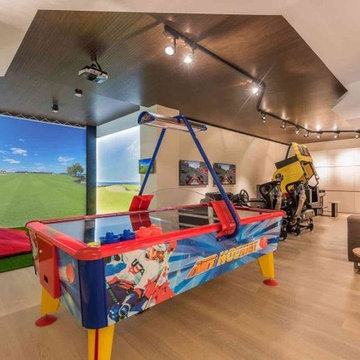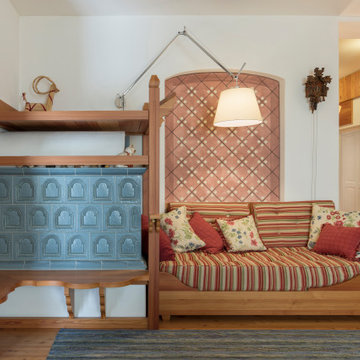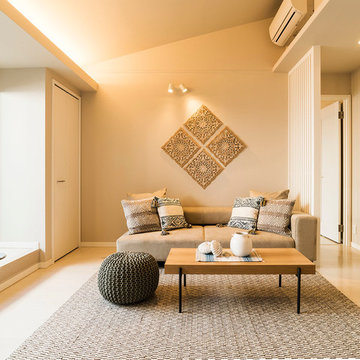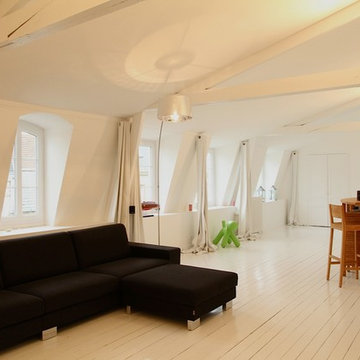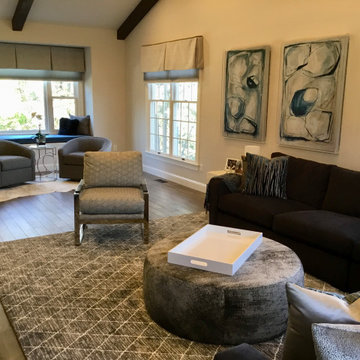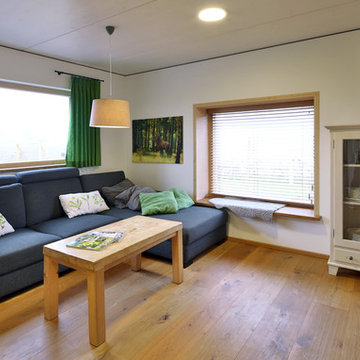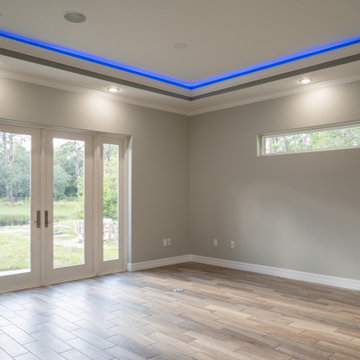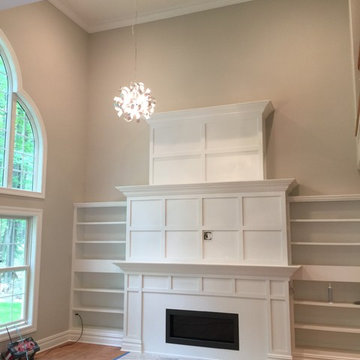119 Billeder af brunt alrum med malet trægulv
Sorteret efter:
Budget
Sorter efter:Populær i dag
81 - 100 af 119 billeder
Item 1 ud af 3
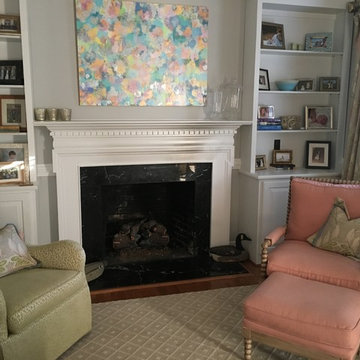
Photo credit homeowner: This photo shows two different chairs that coordinate with the window treatments; the pillows were coordinated with the window treatment fabric and trim.
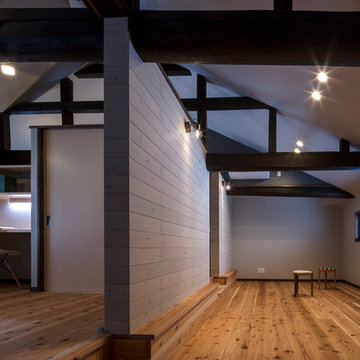
基本的にはクロス張りの壁ですが、フリースペースと子供部屋との壁は板張りの塗装仕上げにして表情を変えています。また、その壁についてるブラケット照明がアクセントとなり空間にメリハリをつけています。
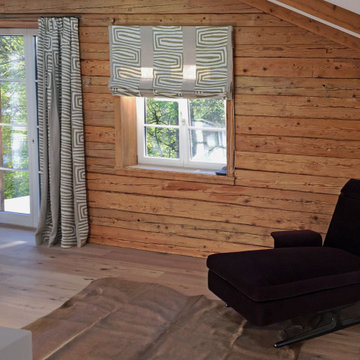
Der nüchterne Charakter der Architektur wird durch die Verwendung natürlicher Materialien und harmonischer Farben zu einem gemütlichen Wohnraum
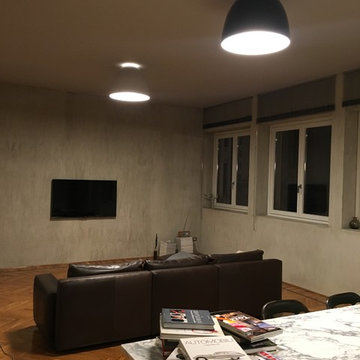
La zona giorno prevede il recupero dei pavimenti esistenti in legno, con finitura effetto glossy in contrasto con le pareti trattate ad intonaco grezzo graffiato.
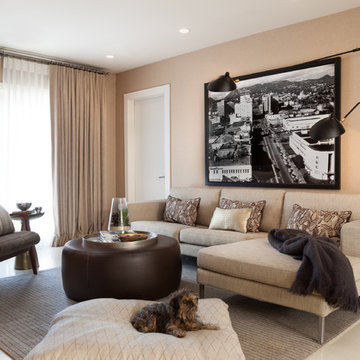
This family room welcomes guest and their pets. In here, our client is free to relax and watch television while their four-legged family member have their very own beds - custom-made - exclusively for them. The fabrics are all pet-friendly. Classic black and white photography balances out metallic tones of gold, silver, and copper.
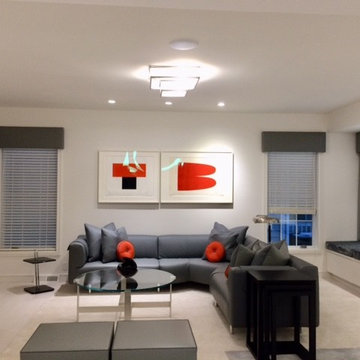
Between the two windows with leather valances and wood blinds, flanking the L-shaped leather sofa is a round custom designed glass coffee table, two leather ottomans, and a lounge chair. Small round orange accent pillows pop on the sofa and ally with the art works above. A custom designed rug lies beneath the couch and tie the space together.
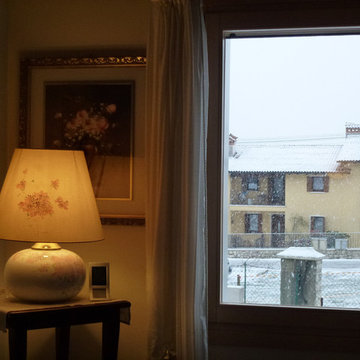
Abitazione con struttura in legno a Crespano del Grappa (Tv)
Anno di realizzazione: 2009
Progettista Architettonico: Geom. Adriano Berton
Dettagli tecnici:
- Struttura pareti: Bio T-34
- Superficie commerciale:129 mq PT + 60 mq P1 + 14 mq portici
- Classe energetica: A4
❄️ Scopri di più:
http://www.bio-house.it/it/area/homes/request/casa-nuova
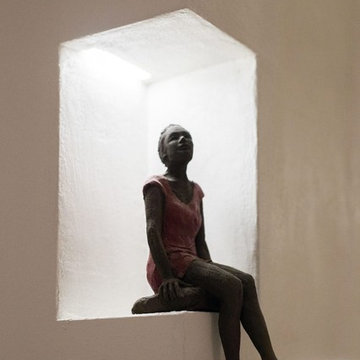
Particolare soluzione per una parete espositiva retroilluminata che, oltre ad essere un elemento scenico molto attrattivo, rappresenta una fonte di luce fondamentale da giocare nelle varie possibilità di illuminazione della zona giorno.
119 Billeder af brunt alrum med malet trægulv
5
