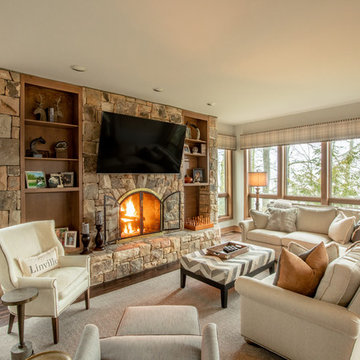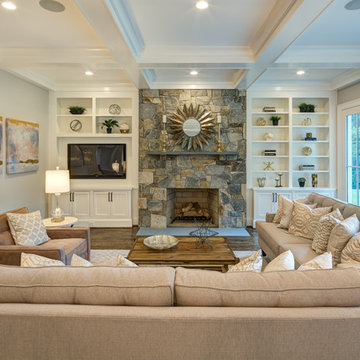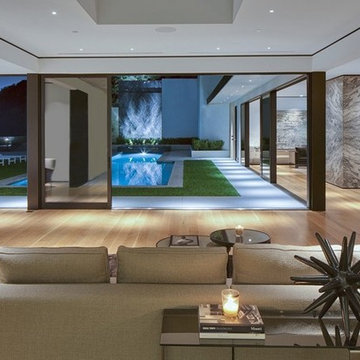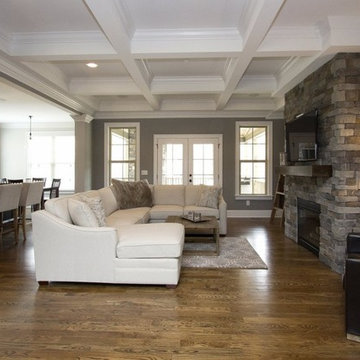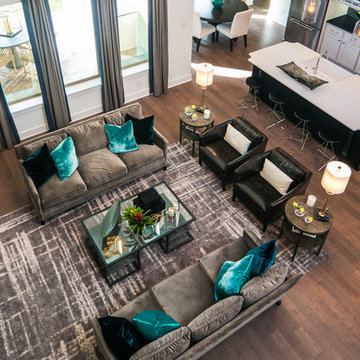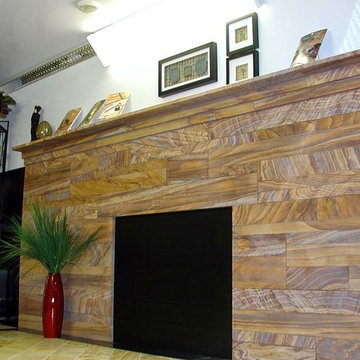11.259 Billeder af brunt alrum med pejseindramning i sten
Sorteret efter:
Budget
Sorter efter:Populær i dag
101 - 120 af 11.259 billeder
Item 1 ud af 3

a small family room provides an area for television at the open kitchen and living space

Hinsdale, IL Residence by Charles Vincent George Architects
Photographs by Emilia Czader
Example of an open concept transitional style great room with 2-story fireplace exposed beam ceiling medium tone wood floor media wall white trim, and vaulted ceiling.

Contemporary desert home with natural materials. Wood, stone and copper elements throughout the house. Floors are vein-cut travertine, walls are stacked stone or dry wall with hand painted faux finish.
Project designed by Susie Hersker’s Scottsdale interior design firm Design Directives. Design Directives is active in Phoenix, Paradise Valley, Cave Creek, Carefree, Sedona, and beyond.
For more about Design Directives, click here: https://susanherskerasid.com/
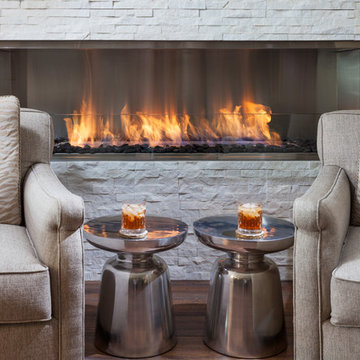
The Sitting Area opposite the Kitchen boast a soothing built in Firebox, with Norstone cladding on wall and a pair of inviting swivel chairs to create the perfect place for conversation or an afternoon cocktail.
The Fireplace Wall and extends up through the Stair Hall, with the contemporary cable railing, and suspended pendant lighting. The clean design and open space plan allows an appreciation of the architectural details.

Extra large wood burning fireplace with stone surfaced chimney compliments the dramatic living space emphasized by heavy use of timber frame and over 20ft of high ceiling.
*illustrated images are from participated project while working with: Openspace Architecture Inc.

The view from the kitchen out is one of my favorite in the house. This really shows you just hoe open this space is. It was a fun challenge to make such an open space feel cozy and homey.
Photo by Kevin Twitty
11.259 Billeder af brunt alrum med pejseindramning i sten
6



