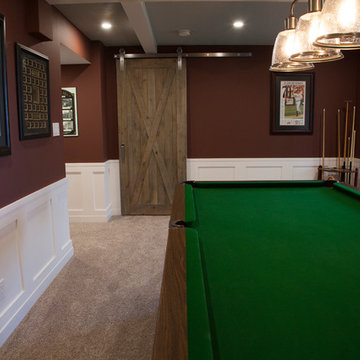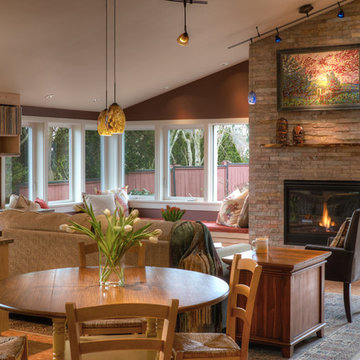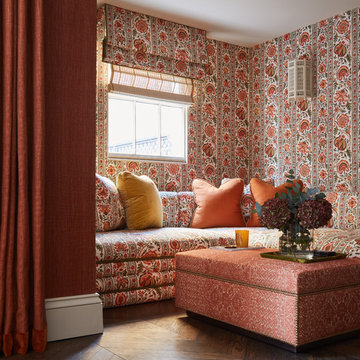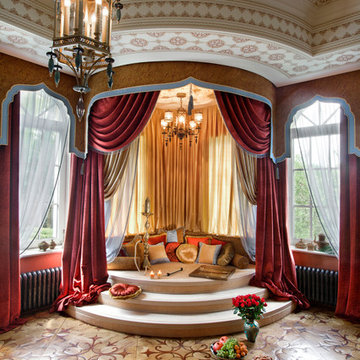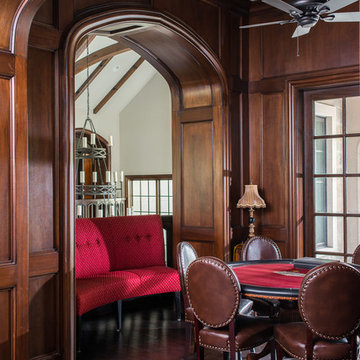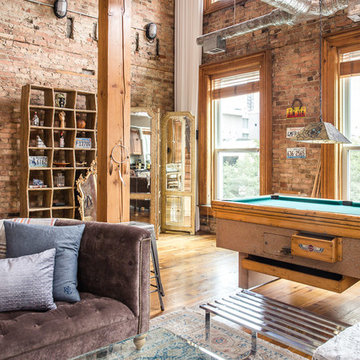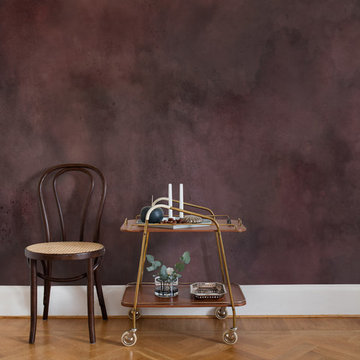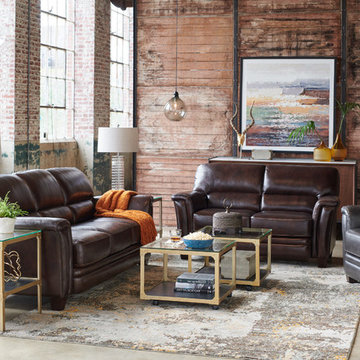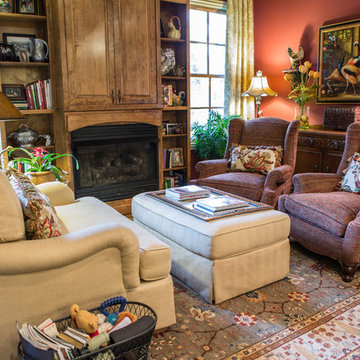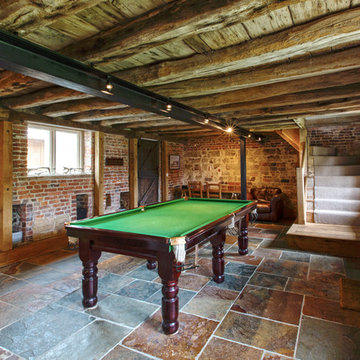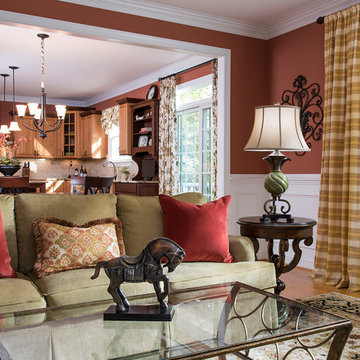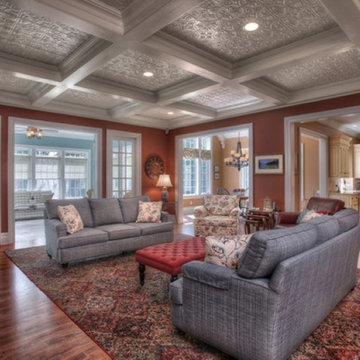206 Billeder af brunt alrum med røde vægge
Sorteret efter:
Budget
Sorter efter:Populær i dag
41 - 60 af 206 billeder
Item 1 ud af 3
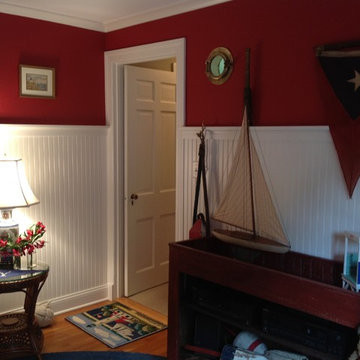
Cutting a hole in the wall to insert a real brass port hole, allowed a little surprise when the light from behind came through the glass which was painted to look like water.
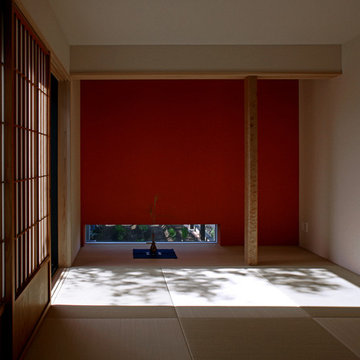
4畳半の和室。床の間の朱色の和紙は、LDKの朱色珪藻土と対面した位置にあります。白と濃茶を基調とした空間のなか、ポイントとなっています。
畳は琉球畳、床柱は桜、障子は施主が友人からいただいたもの、そのサイズに合わせて木製サッシも特注しました。
平屋で天井も低めで、離れのようなスペースです。
Photography by shinsuke kera/urban arts
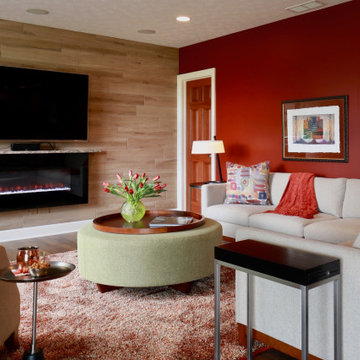
The wood grain tiled wall and electric fireplace with granite mantel provide a home for the TV. Comfy sectional and high back chair create a conversation grouping grounded by the shag rug.
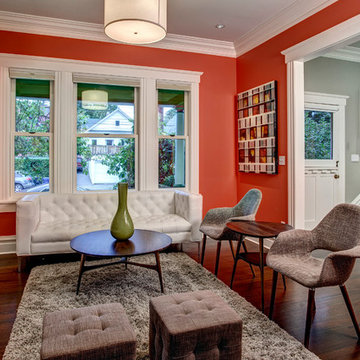
We were able to match the original trim and run it throughout the house. Custom shelves and cabinetry flank the seating area. Architectural design by Board & Vellum. Photo by John G. Wilbanks.
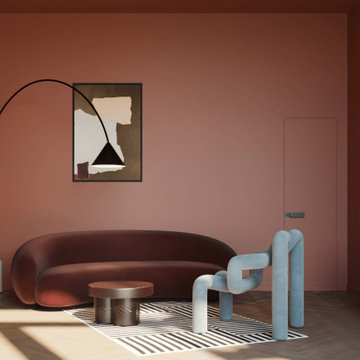
Smart Apartment B2 sviluppato all’interno della “Corte del Tiglio”, un progetto residenziale composto da 5 unità abitative, ciascuna dotata di giardino privato e vetrate a tutta altezza e ciascuna studiata con un proprio scenario cromatico. Le tonalità del B2 nascono dal contrasto tra il caldo e il freddo. Il rosso etrusco estremamente caldo del living viene “raffreddato” dal celeste chiarissimo di alcuni elementi. Ad unire e bilanciare il tutto interviene la sinuosità delle linee.
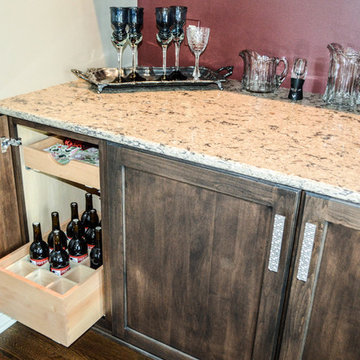
Introducing cabinetry and floating shelves from the R. D. Henry Heartland line took this fireplace area from mediocre to marvelous! The Alder wood with Cornerstone stain and a midnight frost glaze is warm and classic. Under the Lincolnshire quartz counter by Cambria is a hidden wine cooler and also a bottle pullout drawer. The contemporary raised hearth is Fossil Brown quartz from MSI and the stone is Dry Stack Colorado Canyon Pencil.
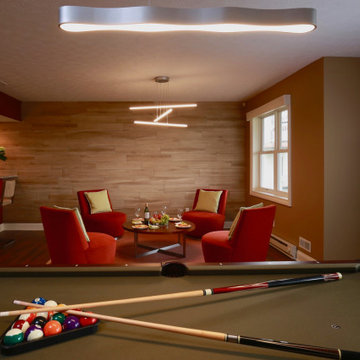
The wood grain tiled wall at the opposite end of the room provides continuity. The pool table is in the center of the space between the TV sitting area and the bar and cocktail space.
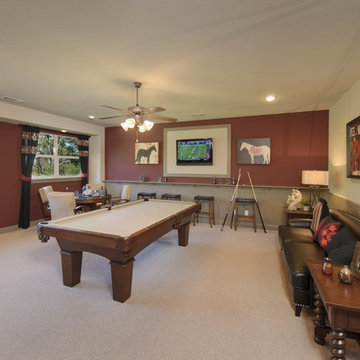
The Hillsboro is a wonderful floor plan for families. The kitchen features an oversized island, walk-in pantry, breakfast area, and eating bar. The master suite is equipped with his and hers sinks, a custom shower, a soaking tub, and a large walk-in closet. The Hillsboro also boasts a formal dining room, garage, and raised ceilings throughout. This home is also available with a finished upstairs bonus space.
206 Billeder af brunt alrum med røde vægge
3
