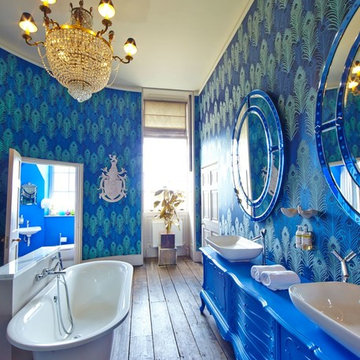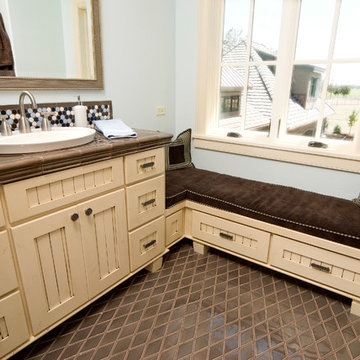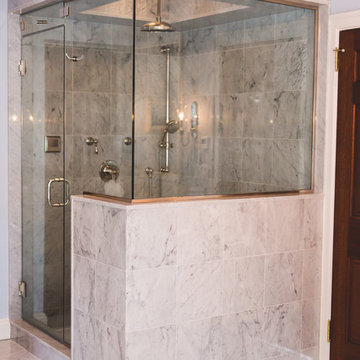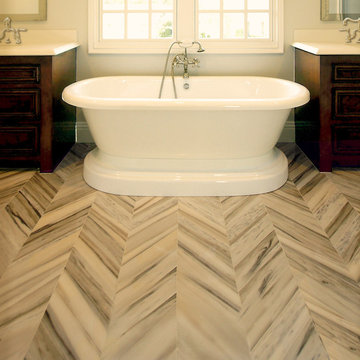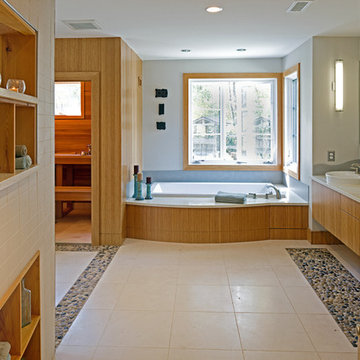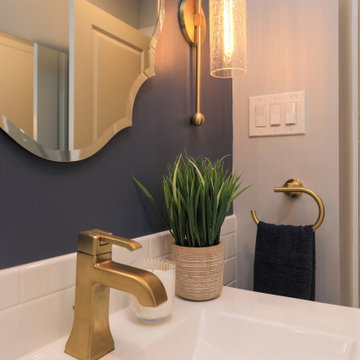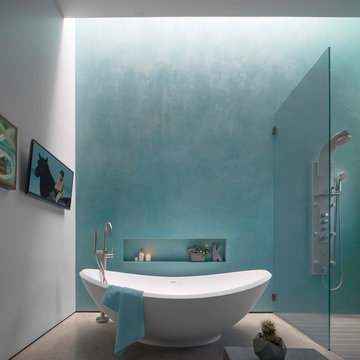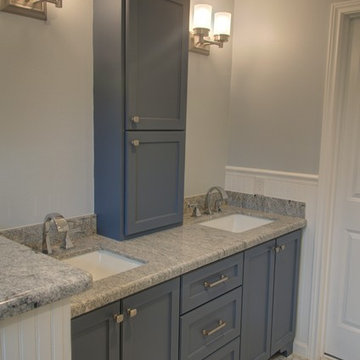8.990 Billeder af brunt bad med blå vægge
Sorteret efter:
Budget
Sorter efter:Populær i dag
161 - 180 af 8.990 billeder
Item 1 ud af 3
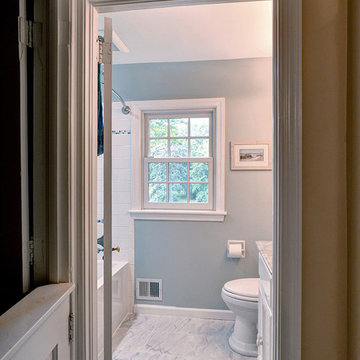
This was the only bathroom in the home originally. We did not change the size, but we did give it a beautiful "face-lift" during this whole house remodel.
Photography Credit: Mike Irby
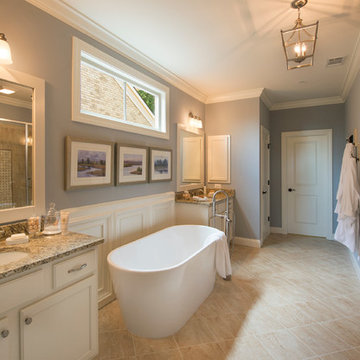
The Bridgeport at Paces View, Atlanta GA - With a freestanding soaking tub, glass enclosed shower and dual vanities, this spa bath has everything you need to get away every day.
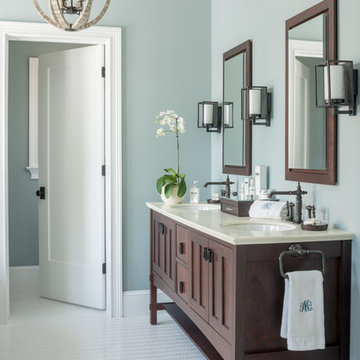
This master bathroom’s large double vanity offers plenty of hidden storage and the elegance of fine furniture.

Second floor bathroom renovation with skylight shower, marble counter, shower, and floor.
Weigley Photography

You enter the property from the high side through a contemporary iron gate to access a large double garage with internal access. A natural stone blade leads to our signature, individually designed timber entry door.
The top-floor entry flows into a spacious open-plan living, dining, kitchen area drenched in natural light and ample glazing captures the breathtaking views over middle harbour. The open-plan living area features a high curved ceiling which exaggerates the space and creates a unique and striking frame to the vista.
With stone that cascades to the floor, the island bench is a dramatic focal point of the kitchen. Designed for entertaining and positioned to capture the vista. Custom designed dark timber joinery brings out the warmth in the stone bench.
Also on this level, a dramatic powder room with a teal and navy blue colour palette, a butler’s pantry, a modernized formal dining space, a large outdoor balcony, a cozy sitting nook with custom joinery specifically designed to house the client’s vinyl record player.
This split-level home cascades down the site following the contours of the land. As we step down from the living area, the internal staircase with double heigh ceilings, pendant lighting and timber slats which create an impressive backdrop for the dining area.
On the next level, we come to a home office/entertainment room. Double height ceilings and exotic wallpaper make this space intensely more interesting than your average home office! Floor-to-ceiling glazing captures an outdoor tropical oasis, adding to the wow factor.
The following floor includes guest bedrooms with ensuites, a laundry and the master bedroom with a generous balcony and an ensuite that presents a large bath beside a picture window allowing you to capture the westerly sunset views from the tub. The ground floor to this split-level home features a rumpus room which flows out onto the rear garden.
8.990 Billeder af brunt bad med blå vægge
9


