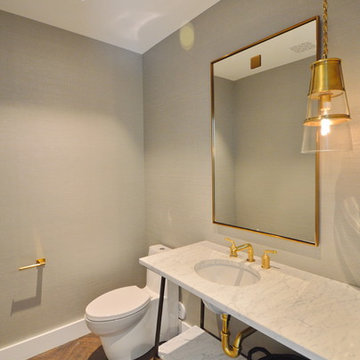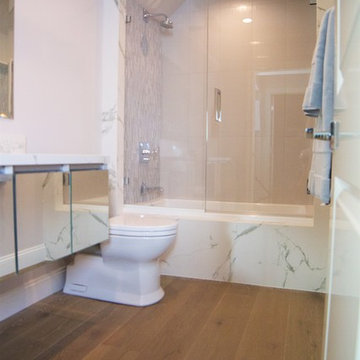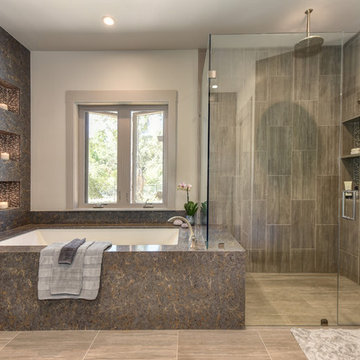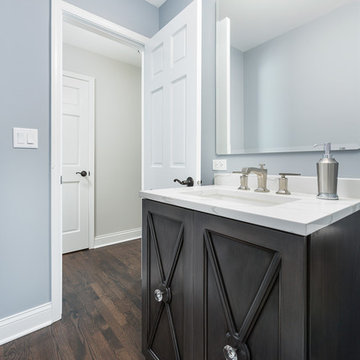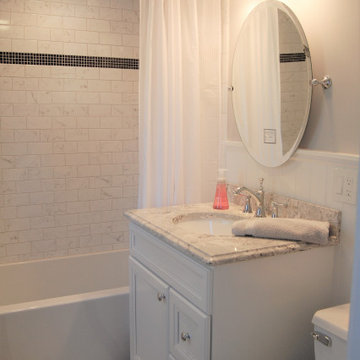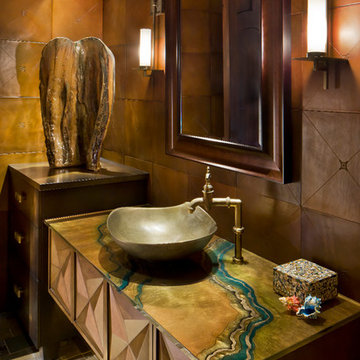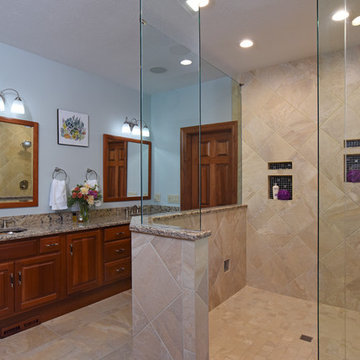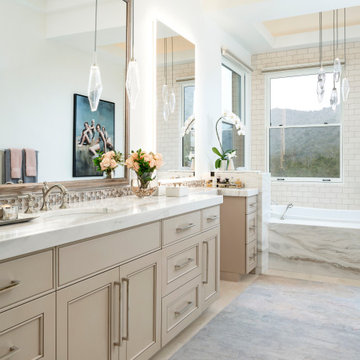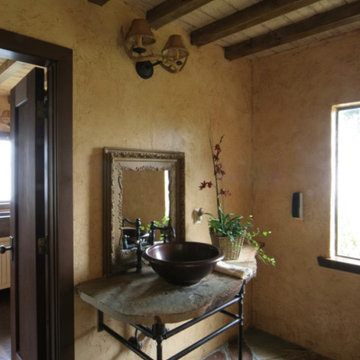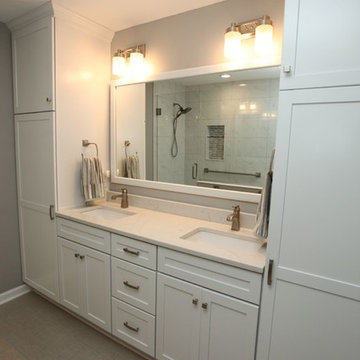3.723 Billeder af brunt bad med flerfarvet bordplade
Sorteret efter:
Budget
Sorter efter:Populær i dag
161 - 180 af 3.723 billeder
Item 1 ud af 3
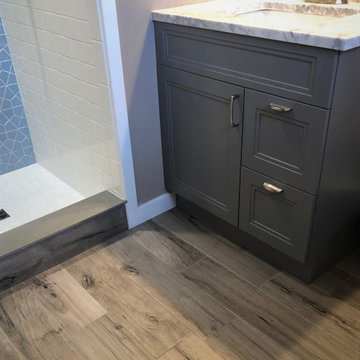
Bathroom Remodel completed and what a treat.
Customer supplied us with photos of their freshly completed bathroom remodel. Schluter® Shower System completed with a beautiful hexagon tile combined with a white subway tile. Accented Niche in shower combined with a matching threshold. Wood plank flooring warms the space with grey painted vanity cabinets and quartz vanity top.
Making Your Home Beautiful One Room at a Time…
French Creek Designs Kitchen & Bath Design Studio - where selections begin. Let us design and dream with you. Overwhelmed on where to start that Home Improvement, Kitchen or Bath Project? Let our designers video conference or sit down with you and take the overwhelming out of the picture and assist in choosing your materials. Whether new construction, full remodel or just a partial remodel, we can help you to make it an enjoyable experience to design your dream space. Call to schedule a free design consultation today with one of our exceptional designers. 307-337-4500
#openforbusiness #casper #wyoming #casperbusiness #frenchcreekdesigns #shoplocal #casperwyoming #kitchenremodeling #bathremodeling #kitchendesigners #bathdesigners #cabinets #countertops #knobsandpulls #sinksandfaucets #flooring #tileandmosiacs #laundryremodel #homeimprovement

This 6,000sf luxurious custom new construction 5-bedroom, 4-bath home combines elements of open-concept design with traditional, formal spaces, as well. Tall windows, large openings to the back yard, and clear views from room to room are abundant throughout. The 2-story entry boasts a gently curving stair, and a full view through openings to the glass-clad family room. The back stair is continuous from the basement to the finished 3rd floor / attic recreation room.
The interior is finished with the finest materials and detailing, with crown molding, coffered, tray and barrel vault ceilings, chair rail, arched openings, rounded corners, built-in niches and coves, wide halls, and 12' first floor ceilings with 10' second floor ceilings.
It sits at the end of a cul-de-sac in a wooded neighborhood, surrounded by old growth trees. The homeowners, who hail from Texas, believe that bigger is better, and this house was built to match their dreams. The brick - with stone and cast concrete accent elements - runs the full 3-stories of the home, on all sides. A paver driveway and covered patio are included, along with paver retaining wall carved into the hill, creating a secluded back yard play space for their young children.
Project photography by Kmieick Imagery.

This stunning inset furniture piece was the perfect accent to a beautifully decorated open air master shower. This custom stain was only available through our most custom cabinet manufacturer, Wood-Mode.
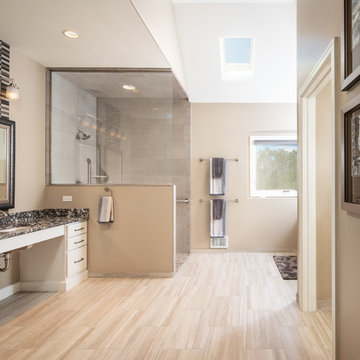
Master Suite transformation with complete accessibility for wheel chair use. Universal design used to create a beautiful space with maximum functionality for all family members.
Photo Credits Thomas Grady Photography
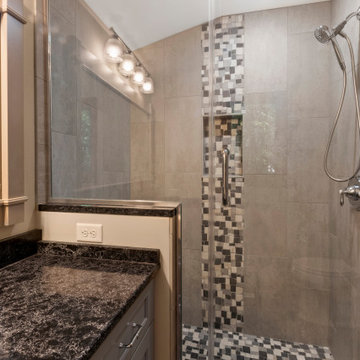
To take advantage of this home’s natural light and expansive views and to enhance the feeling of spaciousness indoors, we designed an open floor plan on the main level, including the living room, dining room, kitchen and family room. This new traditional-style kitchen boasts all the trappings of the 21st century, including granite countertops and a Kohler Whitehaven farm sink. Sub-Zero under-counter refrigerator drawers seamlessly blend into the space with front panels that match the rest of the kitchen cabinetry. Underfoot, blonde Acacia luxury vinyl plank flooring creates a consistent feel throughout the kitchen, dining and living spaces.
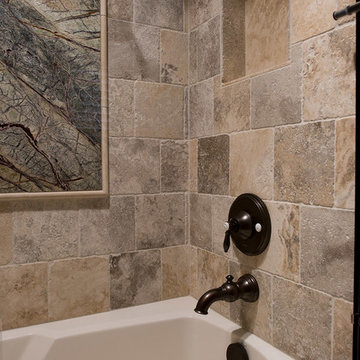
Bathrooms don't have to be boring or basic. They can inspire you, entertain you, and really wow your guests. This rustic-modern design truly represents this family and their home.
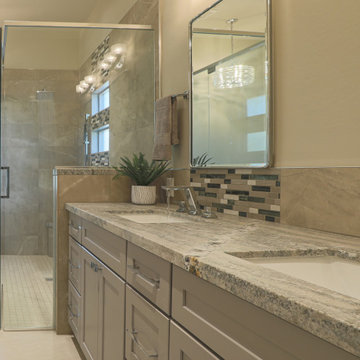
A mixture of curves and bevels is the perfect blend of masculine vs feminine in this master bathroom. Love the lines of these Delta Pivotal faucets with the freestanding tub. We built in some functionality and did flush mount medicine cabinets as the vanity mirrors. The leather granite counter top was strategically mapped out to capitalize on the amazing diagonal stripe in the slab. Leftovers went to the guest bath and laundry room. The large format floor tile (2'x4') add to the sleek and clean feel the clients were looking for.
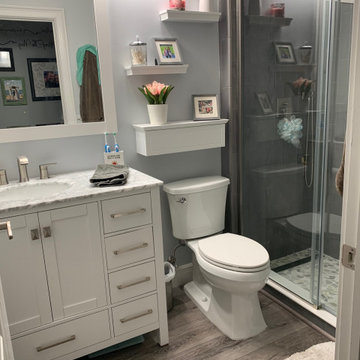
Completion of the new shower enclosure with barn-style doors, white floating shelves, new low-flow toilet and new waterproof, scratch-resistant vinyl plank flooring.
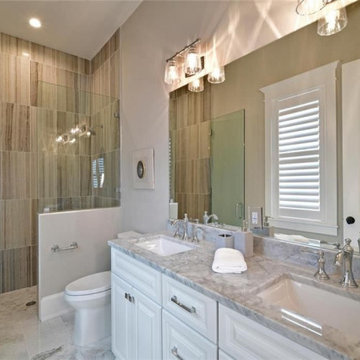
Custom coastal home built on Key Royale on Anna Maria Island, Florida. Custom built by Southwest Florida custom builders, Moss Builders. Guest bathroom with double sink vanity.
3.723 Billeder af brunt bad med flerfarvet bordplade
9



