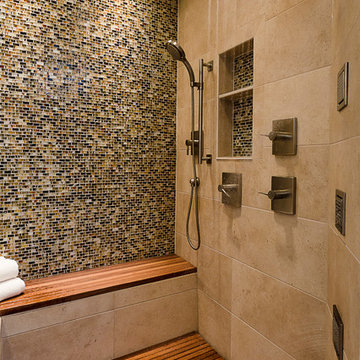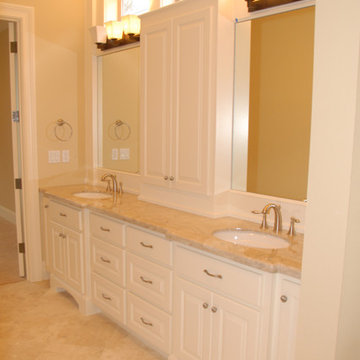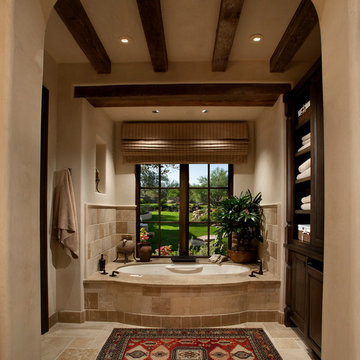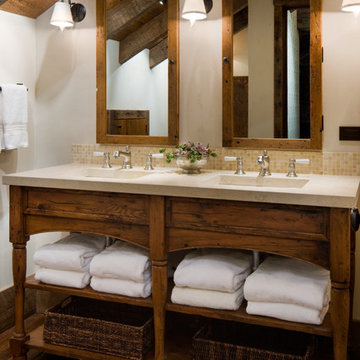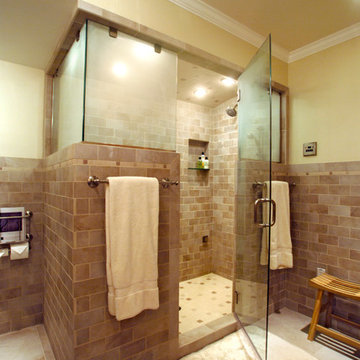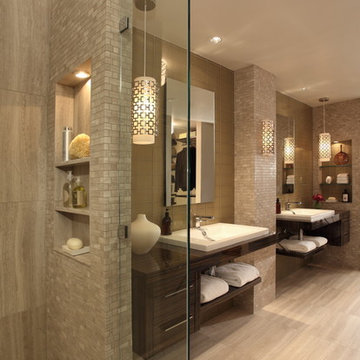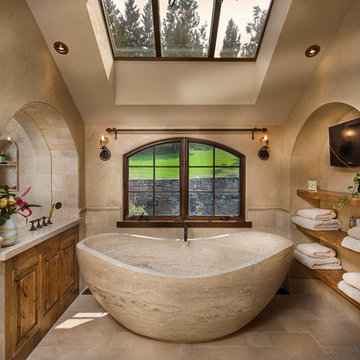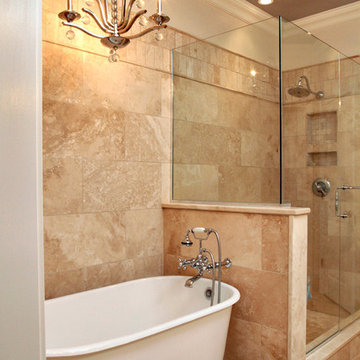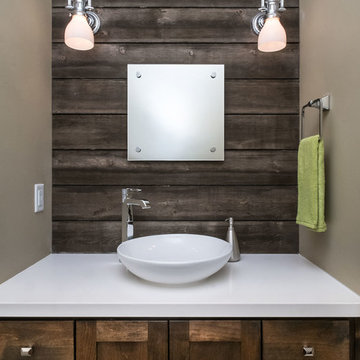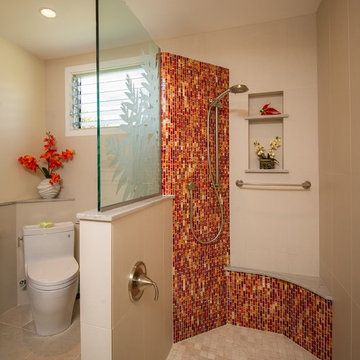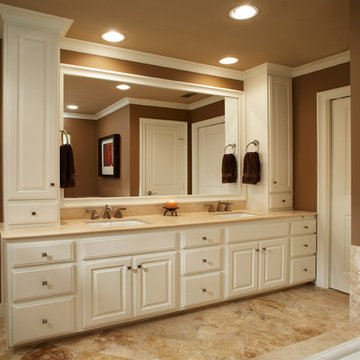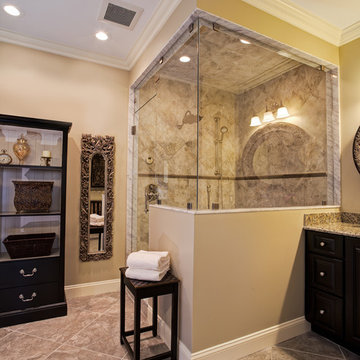63.504 Billeder af brunt badeværelse med beige vægge
Sorteret efter:
Budget
Sorter efter:Populær i dag
141 - 160 af 63.504 billeder
Item 1 ud af 3

All of the cuts in the tile were deliberate. Notice the equal reveal on either side of the soap niche. A rectangular soap niche is not only modern and unique, but also has a much higher storage capacity than the traditional small square recess. The pony wall provides separation and privacy and also is able to support the long floating bench across the back wall.

This spacious Master Bath was once a series of three small rooms. Walls were removed and the layout redesigned to create an open, luxurious bath, with a curbless shower, heated floor, folding shower bench, body spray shower heads as well as a hand-held shower head. Storage for hair-dryer etc. is tucked behind the cabinet doors, along with hidden electrical outlets.
- Sally Painter Photography, Portland, Oregon
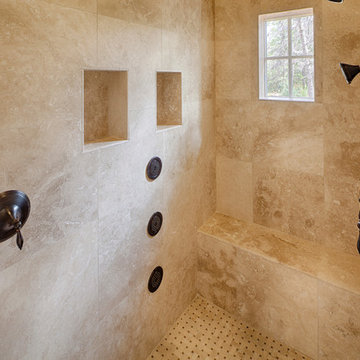
With porches on every side, the “Georgetown” is designed for enjoying the natural surroundings. The main level of the home is characterized by wide open spaces, with connected kitchen, dining, and living areas, all leading onto the various outdoor patios. The main floor master bedroom occupies one entire wing of the home, along with an additional bedroom suite. The upper level features two bedroom suites and a bunk room, with space over the detached garage providing a private guest suite.
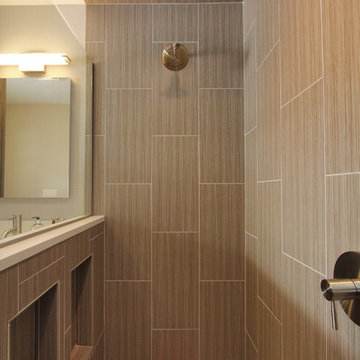
Feast your eyes on this modern master bath renovation by Thompson Remodeling. Gorgeous hickory cabinets with a slate finish set an upscale tone. The linear lines created by the center storage cabinet are nicely offset by a quartz countertop with round sinks. The walk-in shower features rich, ceramic tile walls and ceiling set in a repeating pattern and a pebble stone floor. Storage niches were set into the wall so that soaps and shampoos are kept hidden from view.

Stunning shower stall flanked by twin wall-hung vanities. Shower bar system, and modern faucets add to the effect.

Master bath with walk in shower, big tub and double sink. The window over the tub looks out over the nearly 4,000 sf courtyard.
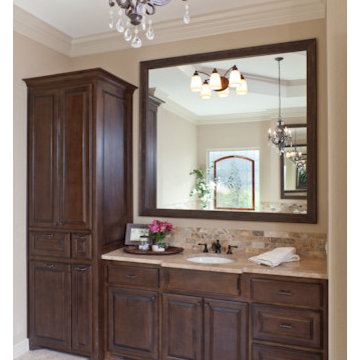
Erika Barczak, Allied ASID - By Design Interiors, Inc.
Keechi Creek Builders
Photo credit: B-Rad Studio
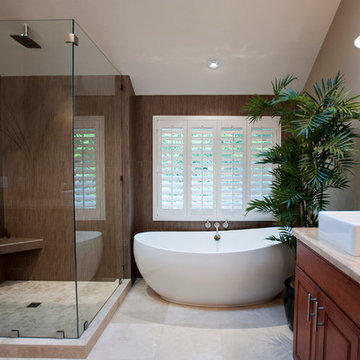
Beautiful Master Bath Features a modern look with the contemporary freestanding tub and shower with large glass walls.
63.504 Billeder af brunt badeværelse med beige vægge
8
