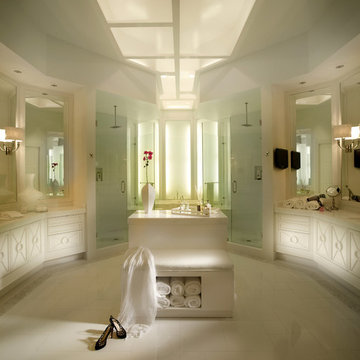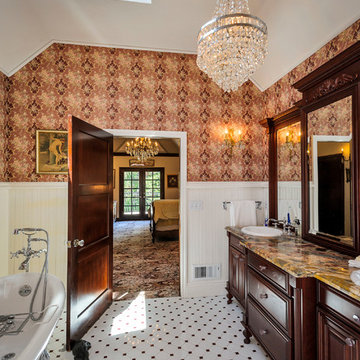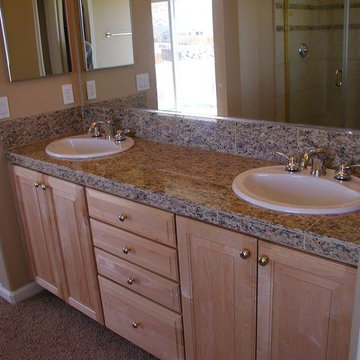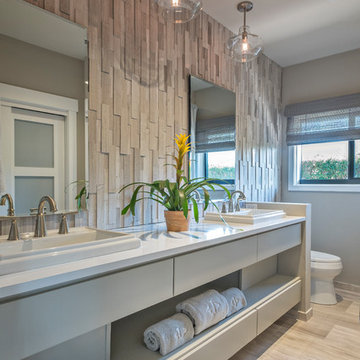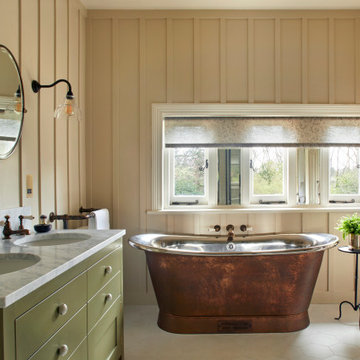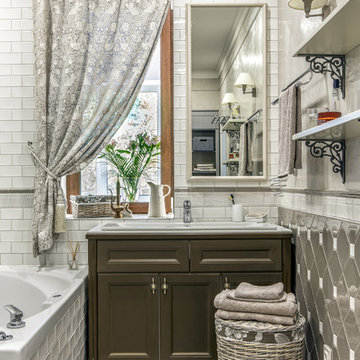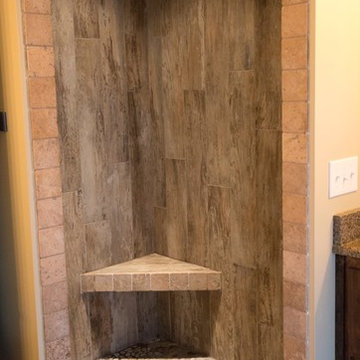18.110 Billeder af brunt badeværelse med en planlimet håndvask
Sorteret efter:
Budget
Sorter efter:Populær i dag
201 - 220 af 18.110 billeder
Item 1 ud af 3
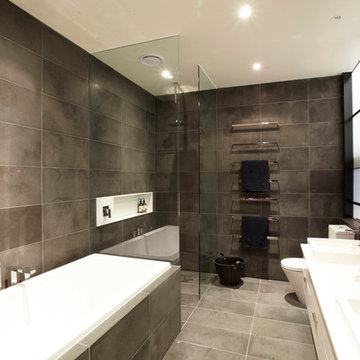
The ensuite bathroom has natural bluestone on the walls and floor, set-off by simple white fixtures and benchtops. Natural light comes in via frosted glass from the stiar atrium to the right.
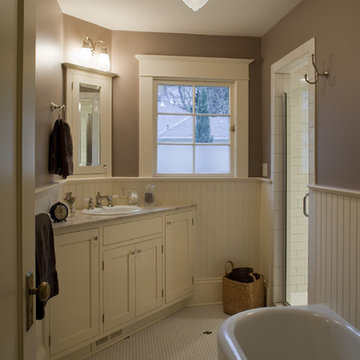
National Coty Award winner, the project included renovation of the kitchen and adjacent family room. Creating an inglenook at the far end of the family room carved out space for a small, discreet office, with a built-in file cabinet and pull-out shelf for a laptop.
Photo: Eckert & Eckert Photography

Retiled shower walls replaced shower doors, bathroom fixtures, toilet, vanity and flooring to give this farmhouse bathroom a much deserved update.

This beautifully crafted master bathroom plays off the contrast of the blacks and white while highlighting an off yellow accent. The layout and use of space allows for the perfect retreat at the end of the day.

Built out shower with a custom cut rolling shower door and shower sprays leading into a square infinity drain. Also a nice custom built niche for bathroom supplies as well as a heated floor for the master bathroom.
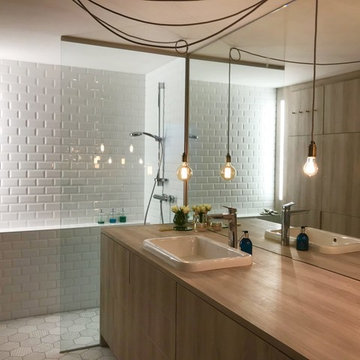
The client wanted to have an existing apartment remodeled and the kitchen, the bathroom and the powder room redesigned on a large-scale. For this purpose, the existing kitchen was gutted and also the wall to the storeroom was removed, which created much more space. She wanted a central kitchen element as a meeting place for family, friends and guests, flanked by a simple kitchenette and a wall unit with maximum storage space. A two-sided
access to the kitchen makes it now easy to store purchases on short distances and to reach the nearby dining table in the open plan living area. White was chosen as the basic color for the cabinet furniture, which blends perfectly with the warm wooden elements of the surface material and the floor made of patterned ceramic tiles. All seems cozy and homely. Suspended lamps with vintage settings give the room a special touch.
The existing interior bathroom was also gutted. We replaced the bathtub with a generous shower facility. The vanity unit in a classic oak look provides a lot of storage space, even for a washing machine and a dryer. The opposite wall construction offers additional storage space for a variety of personal items, but also technical units such as a hot water tank. The generous mirror coating creates a greatly enlarged space that turns this small bathroom into a spa oasis.
The open-plan two-floor room concept was elegantly coordinated in terms of colors – white as the dominant color is alternated by delicate shades of gray. The existing wooden staircase was color-adapted with a special coating. Minimalist elements such as a fireplace in a concrete look give the room a modern touch, without neglecting the factor of coziness.
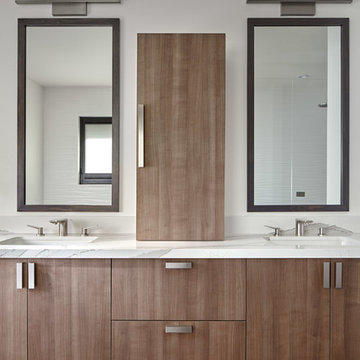
Working on this beautiful Los Altos residence has been a wonderful opportunity for our team. Located in an upscale neighborhood young owner’s of this house wanted to upgrade the whole house design which included major kitchen and master bathroom remodel.
The combination of a simple white cabinetry with the clean lined wood, contemporary countertops and glass tile create a perfect modern style which is what customers were looking for.
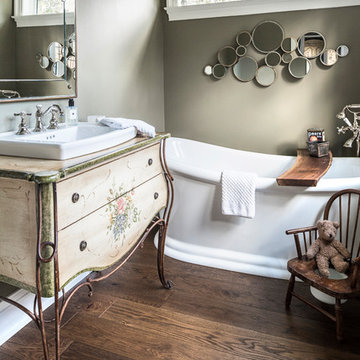
Q: Please tell us about your ‘first meeting’ with your floor to be.
A: I first purchased CRAFT Zamora Oak for a client in an old farmhouse with high traffic areas. I researched quite a bit. That floor has shown to be extremely durable. I like the fact that it has a satin-matte kind of finish to it, and the hand textured surface, this has helped it still look great.
18.110 Billeder af brunt badeværelse med en planlimet håndvask
11
