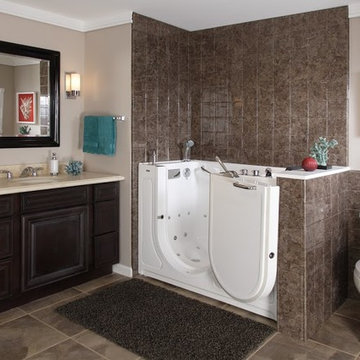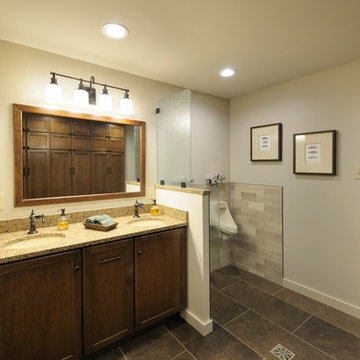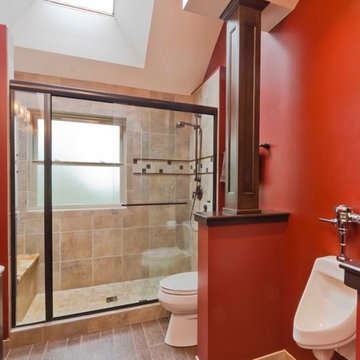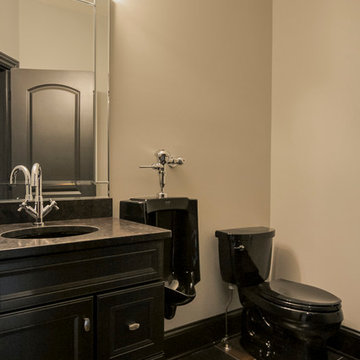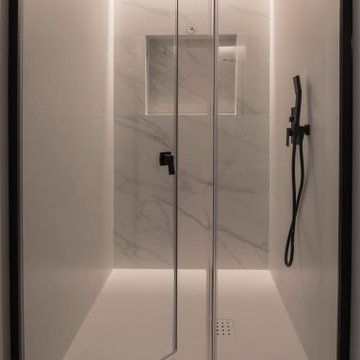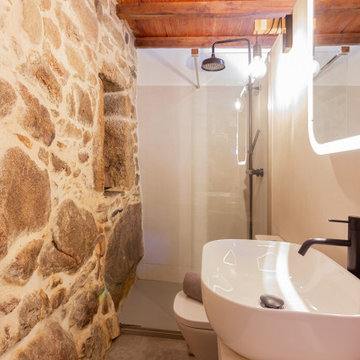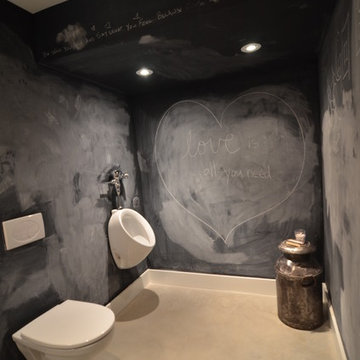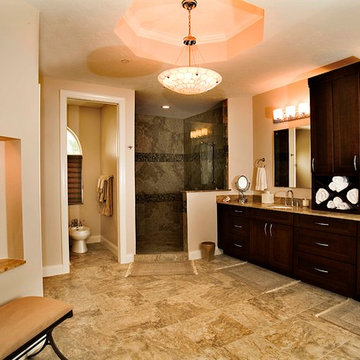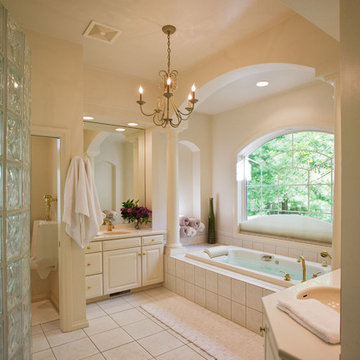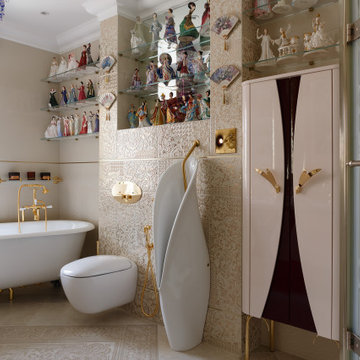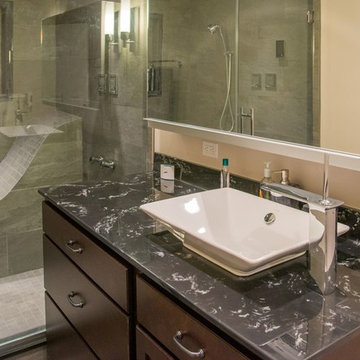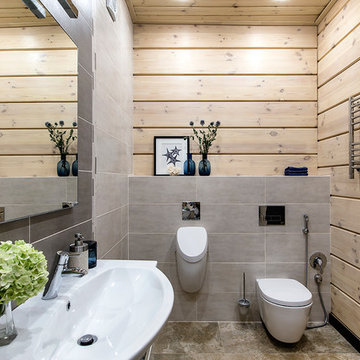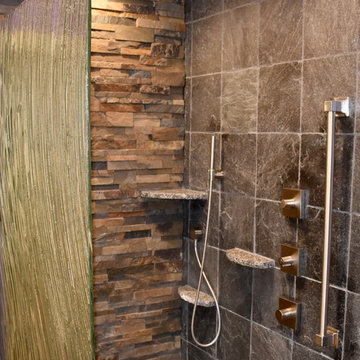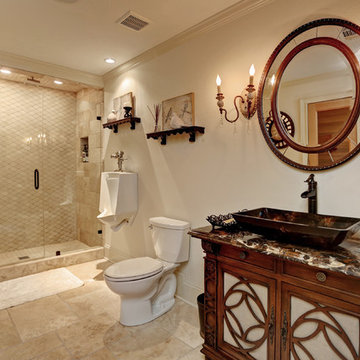202 Billeder af brunt badeværelse med et urinal
Sorteret efter:
Budget
Sorter efter:Populær i dag
1 - 20 af 202 billeder
Item 1 ud af 3
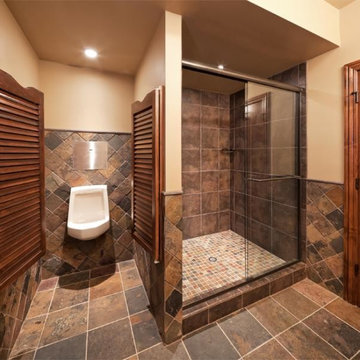
This full bathroom complete with a urinal is one of the many aspects in this custom lower level Kansas City Man Cave.
This 2,264 square foot lower level includes a home theater room, full bar, game space for pool and card tables as well as a custom bathroom complete with a urinal. The ultimate man cave!
Design Connection, Inc. Kansas City interior design provided space planning, material selections, furniture, paint colors, window treatments, lighting selection and architectural plans.
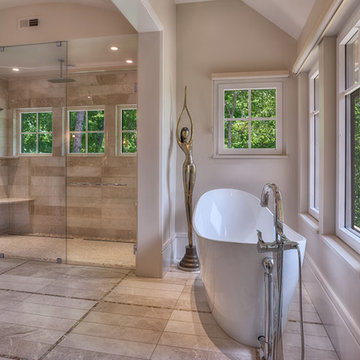
Master bath with gorgeous views of the forest, free standing tub, wall mounted-suspended cabinets with under lights, large shower, and pedestal sinks. His and hers water closets with urinal.
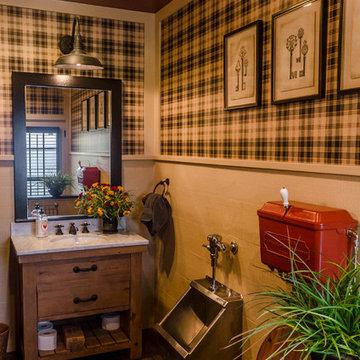
In the lower level of the barn, there is a rustic bathroom that can be accessed from the inside gym area, as well as from the outdoor pool area.
Photo by: Daniel Contelmo Jr.
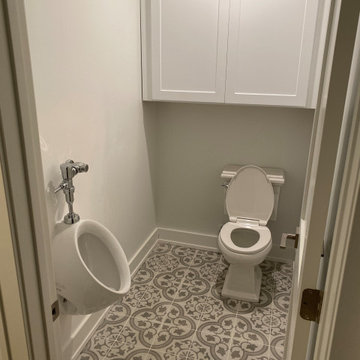
Mater bath renovation. All new Master Suite with his/her closets, large master bath with walk-in shower and separate toilet room (with urinal). Spacious bedroom centered under the homes existing roof gable - accentuating the new space in the existing architecture.
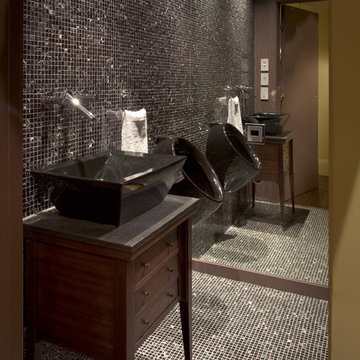
This new hillside home above the Castro in San Francisco was designed to act as a filter from the peaceful tress-lined street through to the panoramic view of the city and bay. A carefully developed rhythm structures the building, directing the visitor through the home with mounting drama. Each room opens to the next, then out through custom mahogany doors to the decks and view. Custom vine-like wrought-iron railing provide a counterpoint to the pure geometry of the rooms. Featured: California Home & Design magazine.
202 Billeder af brunt badeværelse med et urinal
1
