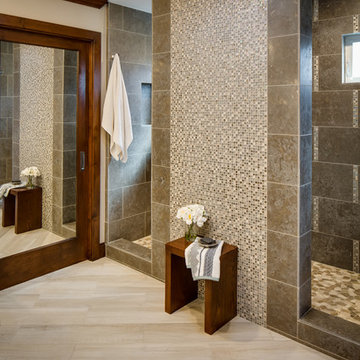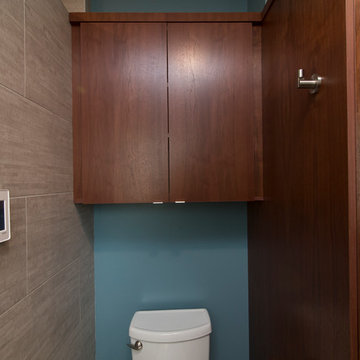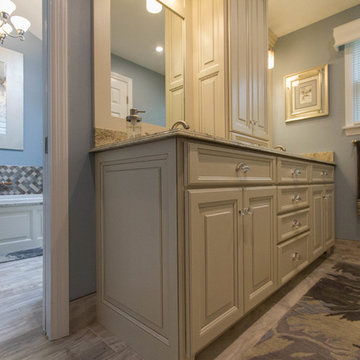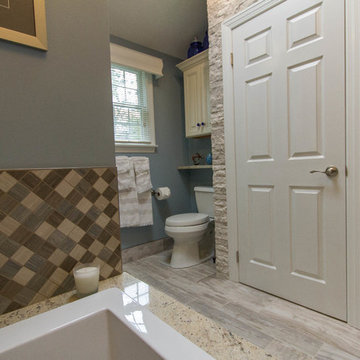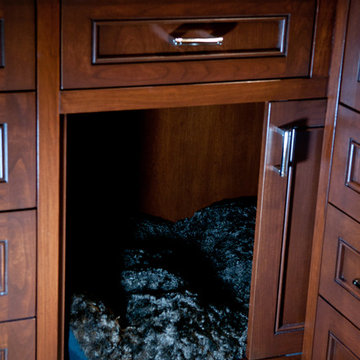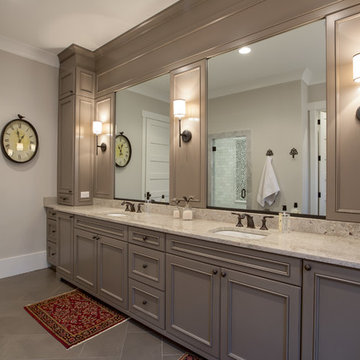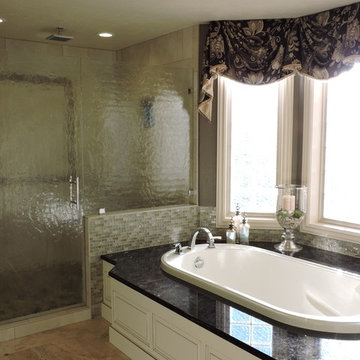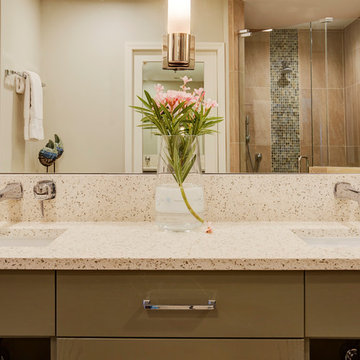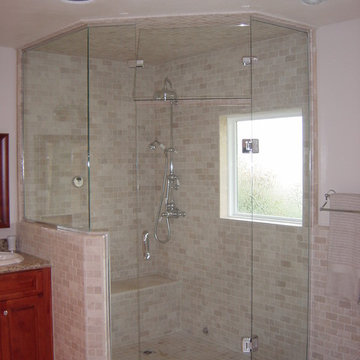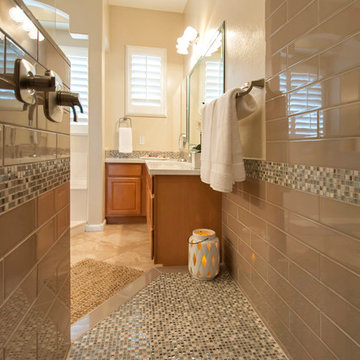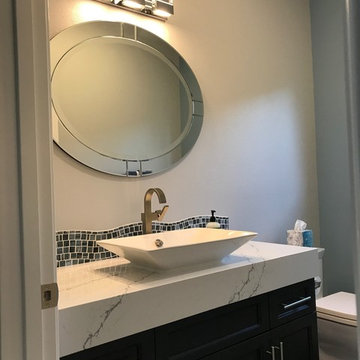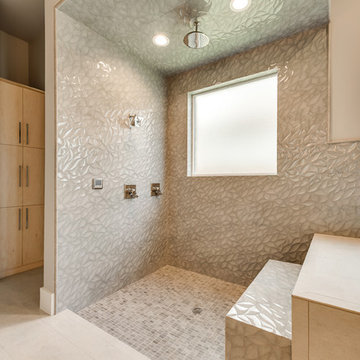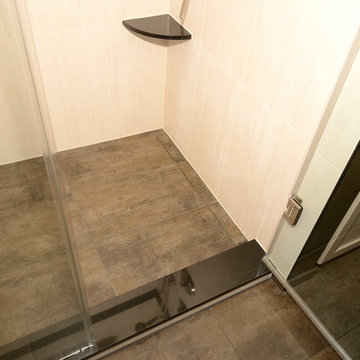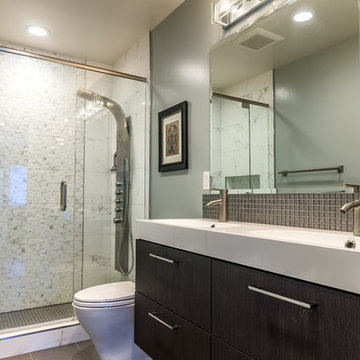617 Billeder af brunt badeværelse med glasplader
Sorteret efter:
Budget
Sorter efter:Populær i dag
81 - 100 af 617 billeder
Item 1 ud af 3
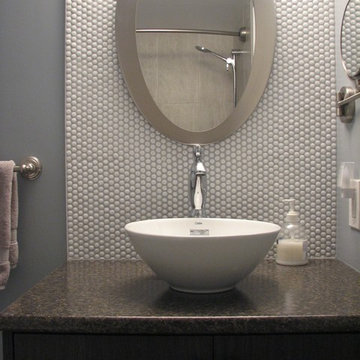
Bathroom #4
Riobel P3030C Hand Shower System with rod, supply elbow and tub filler in Chrome. White Phoenix bathtub. American Standard elongated toilet with slow close seat. Lancaster doors in Queens Town Oak colour. Grout to match wall colour.
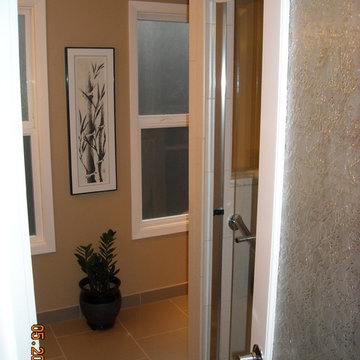
This is a small master bathroom with some unique features.
Unique features:
- Glass panel in the shower allows more light from the existing window.
- The entry door has an obscure glass panel for additional light transmission.
- The vanity is mounted to the walls only. This helps with space.
- Shower pan floor.
- Heated floor (it is Oregon).
- Nice fixtures.
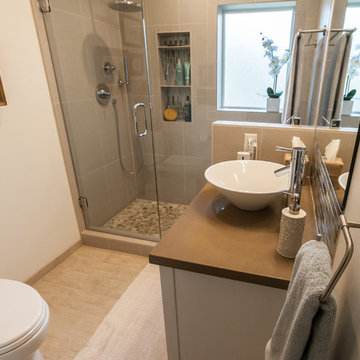
Whole House Renovation: Small Bathroom 1: 'After' Photo: Chris Bown
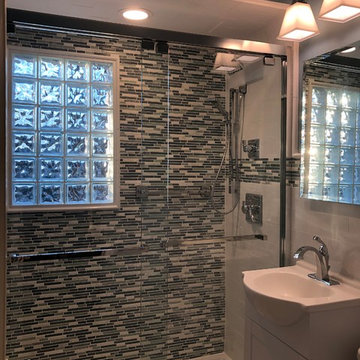
Removed the old window and installed glass blocks. Removed the old tub and installed an acrylic 5' shower pan.
This was a very small bathroom that just needed a gut-out and a modern renovation.
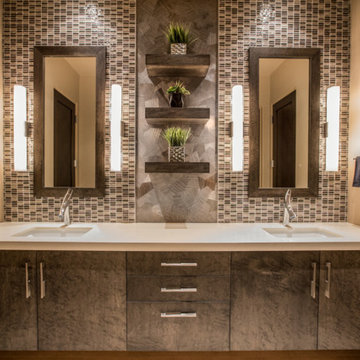
Contemporary Warm Grey Guest Bath by Chris Jovanelly. Floating cabinet by Beth Martinec at Affinity Kitchen and Bath. Cambria Quartz "Kentmere" Countertop. Hansgrohe "Axor Starck Organic" faucets. Top Knobs hardware. Tech Lighting "Solace" with frosted glass and chrome wall sconces. Innovations "Origami" wood facet wallcovering. Vogue Bay Spectra Glass Blends mosaic tile. Custom mirrors with wood trim. Photographed by DJ Cordero.
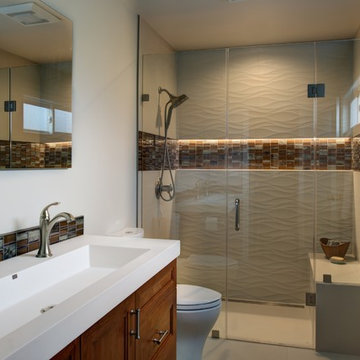
This kitchen remodel started with taking out a dividing wall to open the space and make room for the priority of having an island. With the homeowner loving to cook, the island gave ample work space near the fridge and range. Pull-out spice racks next to the range were added for additional convenience. Decorative lighting above and under the island were added to create an even more welcoming feel, and to highlight the beautiful island cabinetry.
Treve Johnson Photography
617 Billeder af brunt badeværelse med glasplader
5
