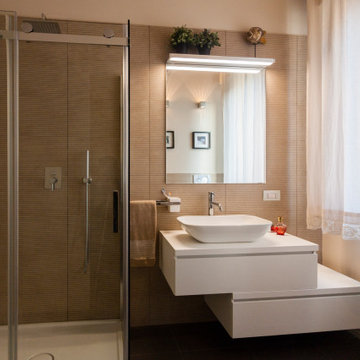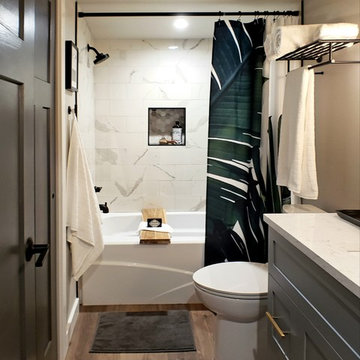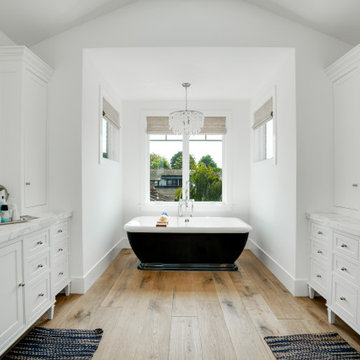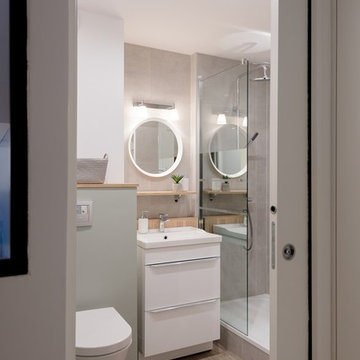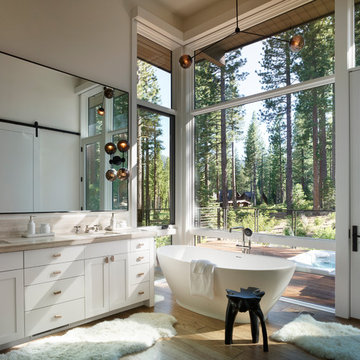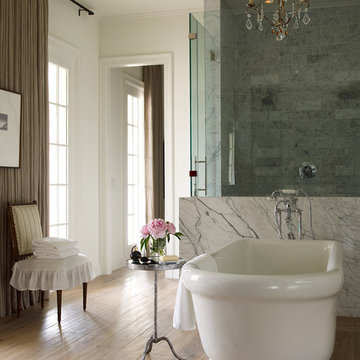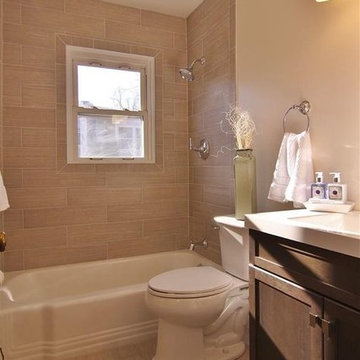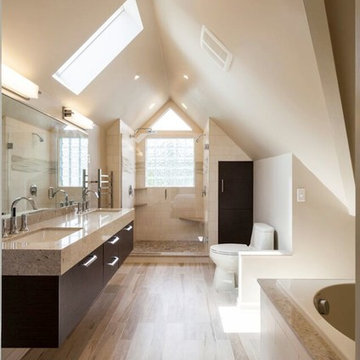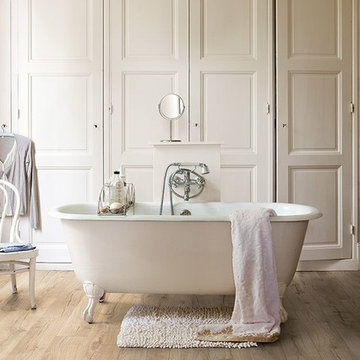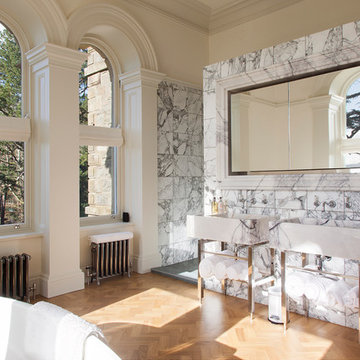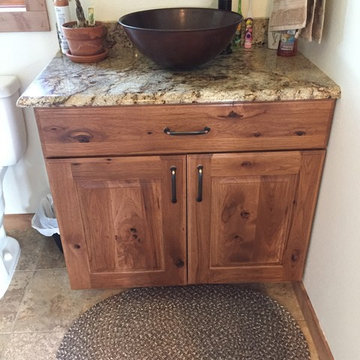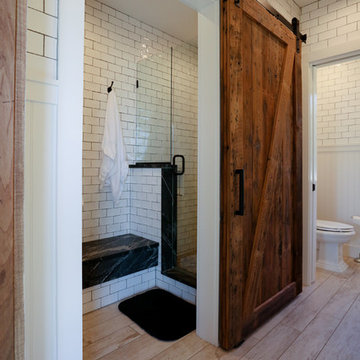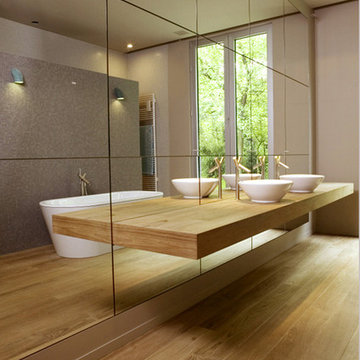3.556 Billeder af brunt badeværelse med lyst trægulv
Sorteret efter:
Budget
Sorter efter:Populær i dag
181 - 200 af 3.556 billeder
Item 1 ud af 3

The master bath features floating, custom-designed oak vanities, vessel sinks and a free-standing soaking tub, which is matte white inside with a bold black gloss exterior. Architecture and interior design by Pierre Hoppenot, Studio PHH Architects.
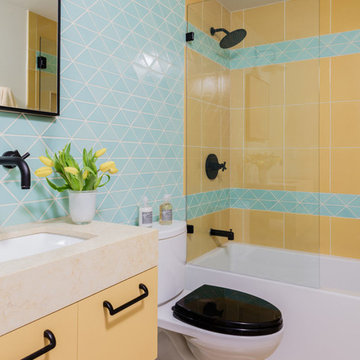
Aqua blue bathroom tiles from Fireclay Tile are playfully on-point in this delightfully patterned bathroom. A large tile shower echoes the sink in an eye-catching color blocked arrangement. Sample handmade bathroom tiles at FireclayTile.com.
FIRECLAY TILE SHOWN
4" Triangle Tiles in Aqua
12x12" Large Format Tiles in Tuolumne Meadows
DESIGN
Annie Hall Interiors
PHOTOS
Michael J. Lee Photography

A dark grey polished plaster panel. with inset petrified moss, separates the shower and WC areas from the bathroom proper. A freestanding 'tadelakt' bath sits in front.

Free standing Wetstyle bathtub against a custom millwork dividing wall. The fireplace is located adjacent to the bath area near the custom pedestal bed.

Our client wanted to get more out of the living space on the ground floor so we created a basement with a new master bedroom and bathroom.
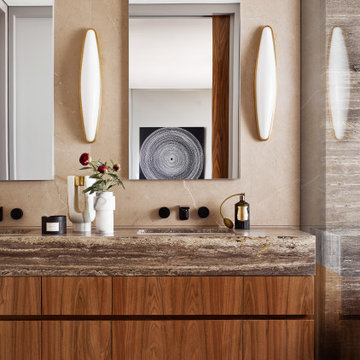
Master bathroom with walnut and black travertine vanity and Corinthian Beige marble walls.
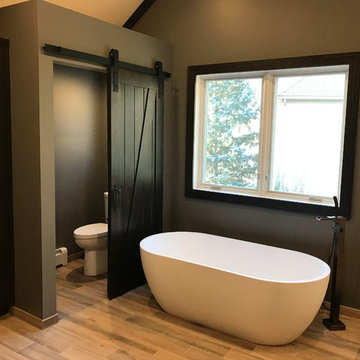
Our owners were looking to upgrade their master bedroom into a hotel-like oasis away from the world with a rustic "ski lodge" feel. The bathroom was gutted, we added some square footage from a closet next door and created a vaulted, spa-like bathroom space with a feature soaking tub. We connected the bedroom to the sitting space beyond to make sure both rooms were able to be used and work together. Added some beams to dress up the ceilings along with a new more modern soffit ceiling complete with an industrial style ceiling fan. The master bed will be positioned at the actual reclaimed barn-wood wall...The gas fireplace is see-through to the sitting area and ties the large space together with a warm accent. This wall is coated in a beautiful venetian plaster. Also included 2 walk-in closet spaces (being fitted with closet systems) and an exercise room.
Pros that worked on the project included: Holly Nase Interiors, S & D Renovations (who coordinated all of the construction), Agentis Kitchen & Bath, Veneshe Master Venetian Plastering, Stoves & Stuff Fireplaces
3.556 Billeder af brunt badeværelse med lyst trægulv
10
