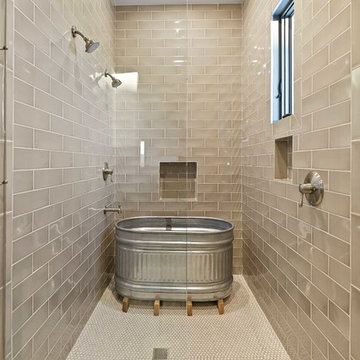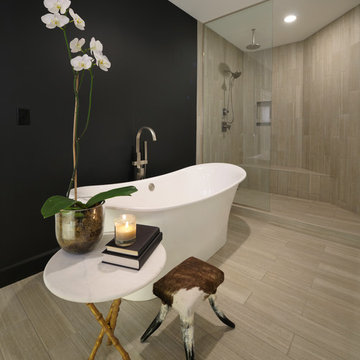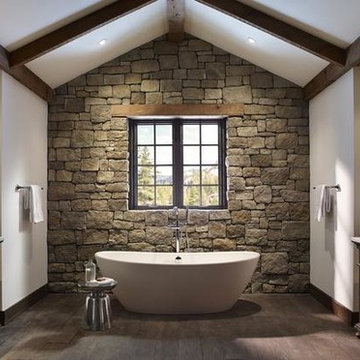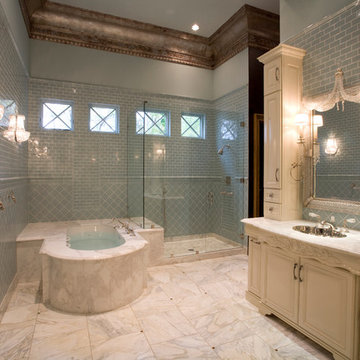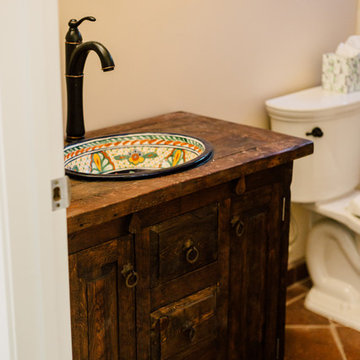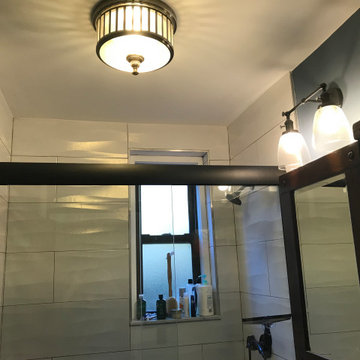12.136 Billeder af brunt badeværelse med møbellignende låger
Sorteret efter:
Budget
Sorter efter:Populær i dag
81 - 100 af 12.136 billeder
Item 1 ud af 3
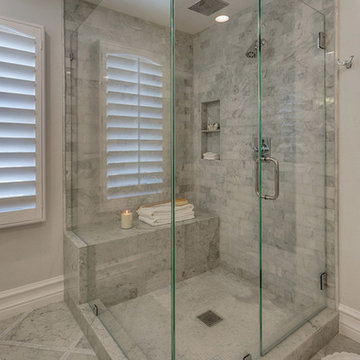
After completing their son’s room, we decided to continue the designing in my client’s master bathroom in Rancho Cucamonga, CA. Not only were the finishes completely overhauled, but the space plan was reconfigured too. They no longer wanted their soaking tub and requested a larger shower with a rain head and more counter top space and cabinetry. The couple wanted something that was not too trendy and desired a space that would look classic and stand the test of time. What better way to give them that than with marble, white cabinets and a chandelier to boot? This newly renovated master bath now features Cambria quartz counters, custom white cabinetry, marble flooring in a diamond pattern with mini-mosaic accents, a classic subway marble shower surround, frameless glass, new recessed and accent lighting, chrome fixtures, a coat of fresh grey paint on the walls and a few accessories to make the space feel complete.
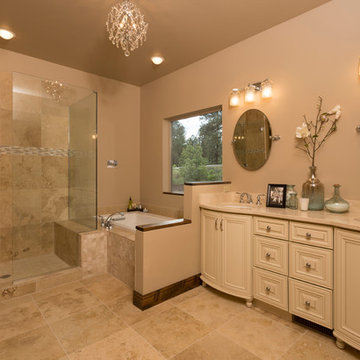
Just because your space is small doesn't mean you have to forgo sophisticated glamour. Add a small crystal chandelier and curves throughout the space to create a inviting and relaxing feel.
Scott D W Smith
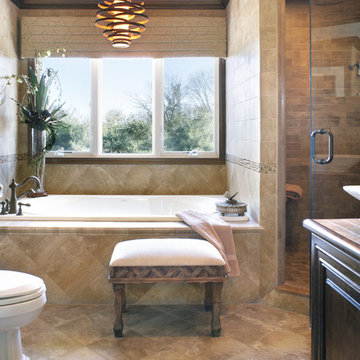
Romantic and warm, this master bathroom has everything you could want, including a spa tub and state-of-the-art shower. The unique oil-rubbed bronze chandelier, controlled by a dimmer switch, enhances romance and relaxation with a touch of contemporary whimsy. A comfortable ottoman adds a soft touch and a convenient place to sit while dressing. The beautiful treetop view allows ambient light into the room with a spa-like feel. A pleated valance tops the window with a soft, tone-on-tone taupe fabric (bathroom friendly) featuring whimsical coppery swirls. Plumbing fixtures, vanity hardware, and glass doorknob plates echo the oil rubbed bronze of the chandelier. Five types of tile create movement, and a river rock motif in shades of copper and gold wraps around the room. MARLBORO, NJ

Classic, timeless and ideally positioned on a sprawling corner lot set high above the street, discover this designer dream home by Jessica Koltun. The blend of traditional architecture and contemporary finishes evokes feelings of warmth while understated elegance remains constant throughout this Midway Hollow masterpiece unlike no other. This extraordinary home is at the pinnacle of prestige and lifestyle with a convenient address to all that Dallas has to offer.

Leave the concrete jungle behind as you step into the serene colors of nature brought together in this couples shower spa. Luxurious Gold fixtures play against deep green picket fence tile and cool marble veining to calm, inspire and refresh your senses at the end of the day.

Elegant contemporary bathroom design with calm & light tones. We used tiles with effect of natural material finish, clean lines, recessed lighting with soft illumination and functional shelves with stream line.
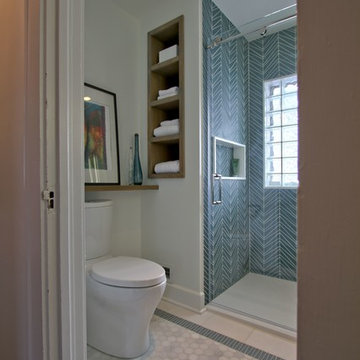
Our craftsmen custom built a storage cabinet to recess into the dead space at the end of the shower to maximize storage in the bath. A tiled niche also recesses into the space. The floor tile is a white marble hex, with Island Stone Waveline Mini glass mosaic border. A small shelf was built over the toilet. Design by Ashley Fruits. Photo by Christopher Wright, CR.
Christopher Wright, CR

We gave this rather dated farmhouse some dramatic upgrades that brought together the feminine with the masculine, combining rustic wood with softer elements. In terms of style her tastes leaned toward traditional and elegant and his toward the rustic and outdoorsy. The result was the perfect fit for this family of 4 plus 2 dogs and their very special farmhouse in Ipswich, MA. Character details create a visual statement, showcasing the melding of both rustic and traditional elements without too much formality. The new master suite is one of the most potent examples of the blending of styles. The bath, with white carrara honed marble countertops and backsplash, beaded wainscoting, matching pale green vanities with make-up table offset by the black center cabinet expand function of the space exquisitely while the salvaged rustic beams create an eye-catching contrast that picks up on the earthy tones of the wood. The luxurious walk-in shower drenched in white carrara floor and wall tile replaced the obsolete Jacuzzi tub. Wardrobe care and organization is a joy in the massive walk-in closet complete with custom gliding library ladder to access the additional storage above. The space serves double duty as a peaceful laundry room complete with roll-out ironing center. The cozy reading nook now graces the bay-window-with-a-view and storage abounds with a surplus of built-ins including bookcases and in-home entertainment center. You can’t help but feel pampered the moment you step into this ensuite. The pantry, with its painted barn door, slate floor, custom shelving and black walnut countertop provide much needed storage designed to fit the family’s needs precisely, including a pull out bin for dog food. During this phase of the project, the powder room was relocated and treated to a reclaimed wood vanity with reclaimed white oak countertop along with custom vessel soapstone sink and wide board paneling. Design elements effectively married rustic and traditional styles and the home now has the character to match the country setting and the improved layout and storage the family so desperately needed. And did you see the barn? Photo credit: Eric Roth

The tub was eliminated in favor of a large walk-in shower featuring double shower heads, multiple shower sprays, a steam unit, two wall-mounted teak seats, a curbless glass enclosure and a minimal infinity drain. Additional floor space in the design allowed us to create a separate water closet. A pocket door replaces a standard door so as not to interfere with either the open shelving next to the vanity or the water closet entrance. We kept the location of the skylight and added a new window for additional light and views to the yard. We responded to the client’s wish for a modern industrial aesthetic by featuring a large metal-clad double vanity and shelving units, wood porcelain wall tile, and a white glass vanity top. Special features include an electric towel warmer, medicine cabinets with integrated lighting, and a heated floor. Industrial style pendants flank the mirrors, completing the symmetry.
Photo: Peter Krupenye
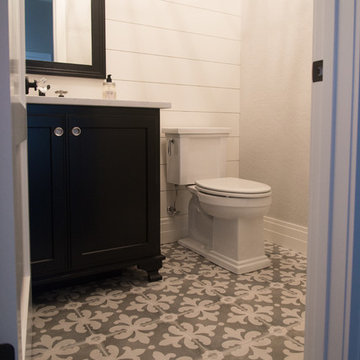
This is a showcase half bathroom. The shiplap walls give it that farm house feel, but the large patterned tiles on the floor definitely give it the shabby chic vibe. The half bath is always a great place to really have some fun with design.
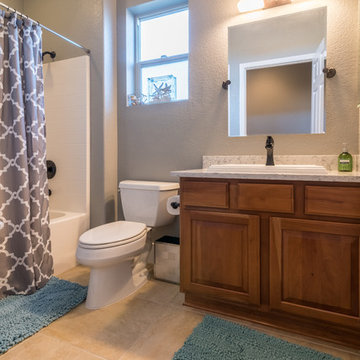
The guest bath also received a face lift in the form of new cabinets, fixtures, sinks, color, and a totally custom shower stall.
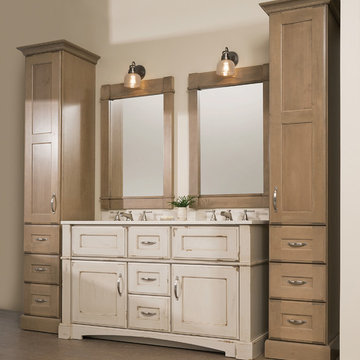
Submerse yourself in a serene bath environment and enjoy solitude as your reward. Select the most inviting and luxurious materials to create a relaxing space that rejuvenates as it soothes and calms. Coordinating bath furniture from Dura Supreme brings all the details together with your choice of beautiful styles and finishes. Mirrored doors in the linen cabinet make small spaces look expansive and add a convenient full-length mirror into the bathroom.
Two tall linen cabinets in this two-tone bathroom add vast amounts of storage to the small space while adding beauty to the room. The “Cashew” gray stain on the linen cabinets match the undertones of the Heritage Paint finish and at a beautifully dramatic contrast to the design. This sublime bathroom features Dura Supreme’s “Style Four” furniture series. Style Four offers 10 different configurations (for single sink vanities, double sink vanities, or offset sinks), and multiple decorative toe options to coordinate vanities and linen cabinets. A matching mirror complements the vanity design.
Over time, a well-loved painted furniture piece will show distinctive signs of wear and use. Each chip and dent tells a story of its history through layers of paint. With its beautifully aged surface and chipped edges, Dura Supreme’s Heritage Paint collection, shown on this bathroom vanity, is designed to resemble a cherished family heirloom.
Dura Supreme’s artisans hand-detail the surface to create the look of timeworn distressing. Finishes are layered to emulate the look of furniture that has been refinished over the years. A layer of stain is covered with a layer of paint with special effects to age the surface. The paint is then chipped away along corners and edges to create, the signature look of Heritage Paint.
The bathroom has evolved from its purist utilitarian roots to a more intimate and reflective sanctuary in which to relax and reconnect. A refreshing spa-like environment offers a brisk welcome at the dawning of a new day or a soothing interlude as your day concludes.
Our busy and hectic lifestyles leave us yearning for a private place where we can truly relax and indulge. With amenities that pamper the senses and design elements inspired by luxury spas, bathroom environments are being transformed from the mundane and utilitarian to the extravagant and luxurious.
Bath cabinetry from Dura Supreme offers myriad design directions to create the personal harmony and beauty that are a hallmark of the bath sanctuary. Immerse yourself in our expansive palette of finishes and wood species to discover the look that calms your senses and soothes your soul. Your Dura Supreme designer will guide you through the selections and transform your bath into a beautiful retreat.
Request a FREE Dura Supreme Brochure Packet:
http://www.durasupreme.com/request-brochure
Find a Dura Supreme Showroom near you today:
http://www.durasupreme.com/dealer-locator
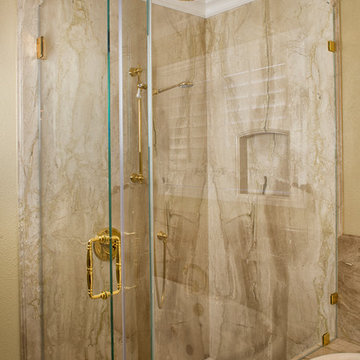
An existing tight master bathroom space, with fixtures and tub already purchased by client. We opened the wall between the toilet/shower and tub/vanity area. The detailing of the marble is quite exquisite. The glass tile is recessed into the marble backsplash.
12.136 Billeder af brunt badeværelse med møbellignende låger
5
