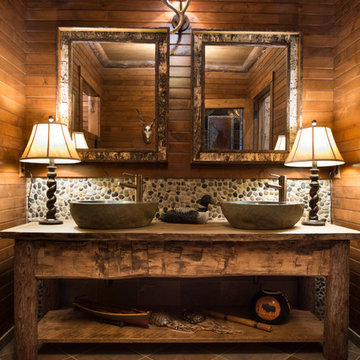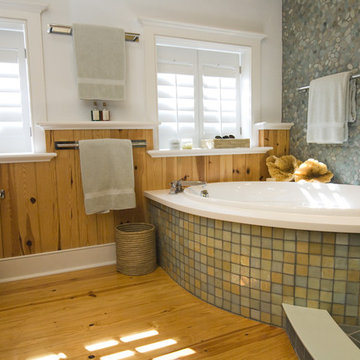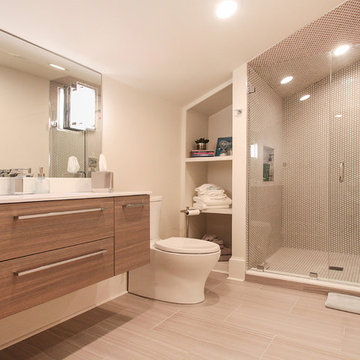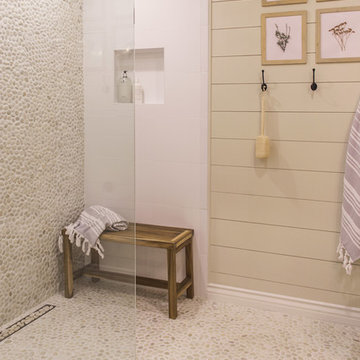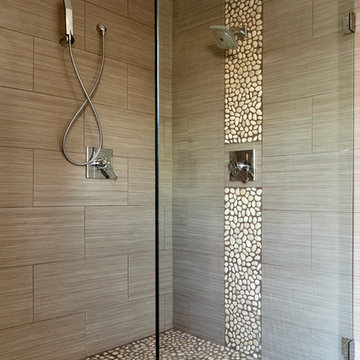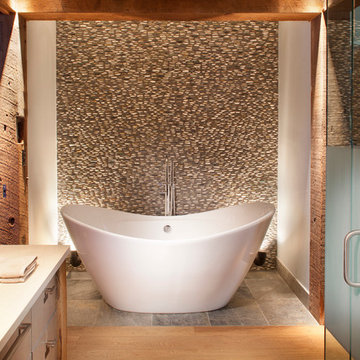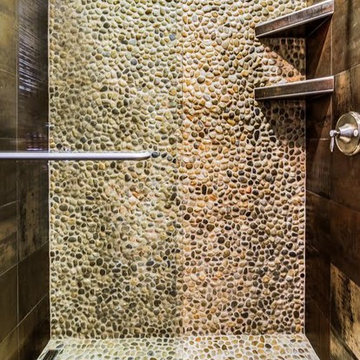993 Billeder af brunt badeværelse med småstensfliser
Sorteret efter:
Budget
Sorter efter:Populær i dag
1 - 20 af 993 billeder
Item 1 ud af 3
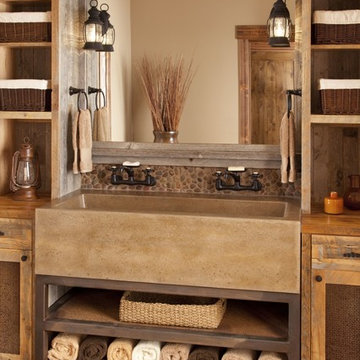
Gorgeous, transitional mountain bathroom, with double apron sink.
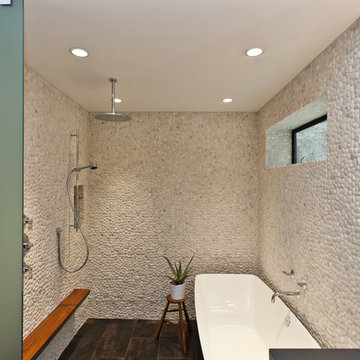
Master bath- Walk-in curbless shower with pebble tile walls, frosted glass partition, teak ledge, rain shower head and deep soaking tub
Frank Paul Perez Photographer

This guest bath features an elevated vanity with a stone floor accent visible from below the vanity that is duplicate in the shower. The cabinets are a dark grey and are distressed adding to the rustic luxe quality of the room. Photo by Chris Marona
Tim Flanagan Architect
Veritas General Contractor
Finewood Interiors for cabinetry
Light and Tile Art for lighting and tile and counter tops.
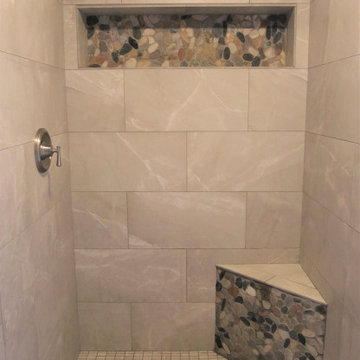
Successful Master Bathroom Shower Surround Completed!
The challenge was to incorporate the master bath shower with the existing decor in this beautiful rustic mountain home. Existing exterior rock and a river rock fireplace and tub surround were the starting point for the choice of materials. The existing rock colors were grays with hints of blue undertones.
Pebble mosaics with the same color range were the perfect answer. The large format gray porcelain tiles look like natural stone with their realistic white veining. The results were stunning and create a seamless feeling withing the existing decor. This shower provides a brand new, updated, spacious space for the new home owners.
Client shares testimonial and review on Google: "Karen was so helpful in picking tile for my new shower. She took the time to come to my house to make sure the samples we picked out matched. The shower looks fantastic. We will definitely use French Creek again."
- See more reviews on Facebook and Google.
Making Your Home Beautiful One Room at a Time…
French Creek Designs Kitchen & Bath Design Studio - where selections begin. Let us design and dream with you. Overwhelmed on where to start that Home Improvement, Kitchen or Bath Project? Let our Designers video conference or sit down with you, take the overwhelming out of the picture and assist in choosing your materials. Whether new construction, full remodel or just a partial remodel, we can help you to make it an enjoyable experience to design your dream space. Call to schedule a free design consultation with one of our exceptional designers today! 307-337-4500
#openforbusiness #casper #wyoming #casperbusiness #frenchcreekdesigns #shoplocal #casperwyoming #bathremodeling #bathdesigners #pebbles #niche #showersurround #showertiles #showerdrains #showerbench #cabinets #countertops #knobsandpulls #sinksandfaucets #flooring #tileandmosiacs #laundryremodel #homeimprovement

Our custom homes are built on the Space Coast in Brevard County, FL in the growing communities of Melbourne, FL and Viera, FL. As a custom builder in Brevard County we build custom homes in the communities of Wyndham at Duran, Charolais Estates, Casabella, Fairway Lakes and on your own lot.
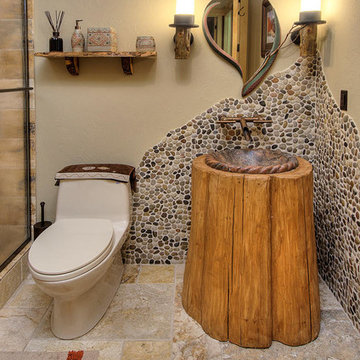
Jeremiah Johnson Log Homes custom western red cedar, Swedish cope, chinked log home bathroom with custom log stump sink vanity

The reclaimed barn wood was made into a vanity. Colored concrete counter top, pebbled backsplash and a carved stone vessel sink gives that earthy feel. Iron details through out the space.
Photo by Lift Your Eyes Photography

Across the room, a stand-alone tub, naturally lit by the generous skylight overhead. New windows bring more of the outside in.
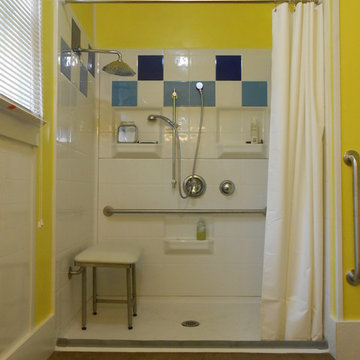
Wheelchair Accessible Barrier Free Shower by Best Bath Systems with padded fold-down shower bench and waterfall shower head, handheld shower on a slider bar, wheelchair accessible lever style controls and grab bars, weighted shower curtain with flexible waterstopper barrier.
993 Billeder af brunt badeværelse med småstensfliser
1

