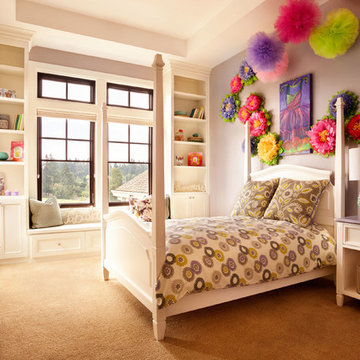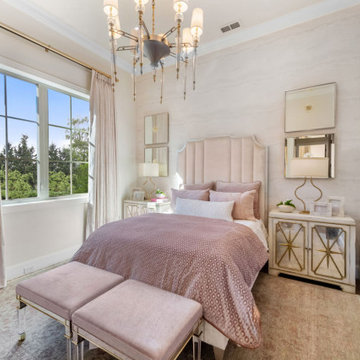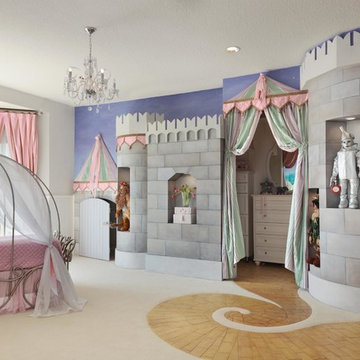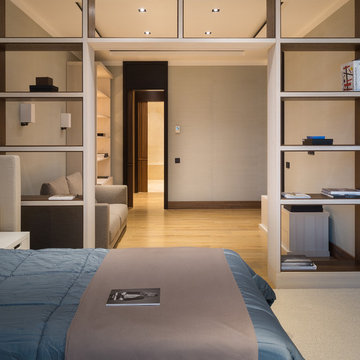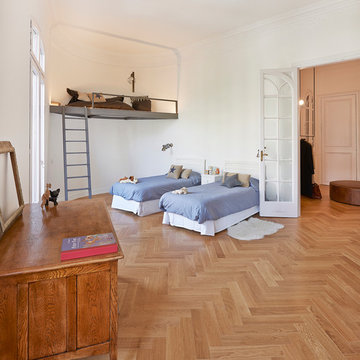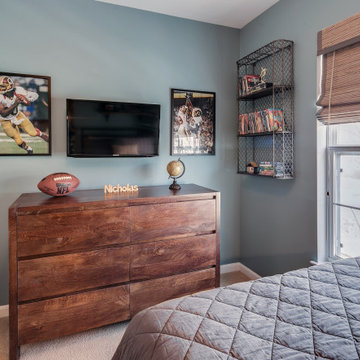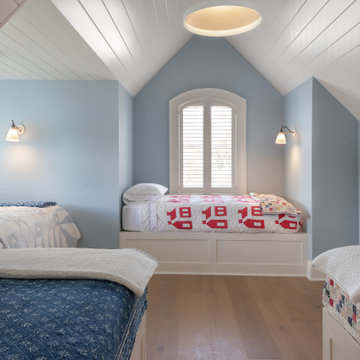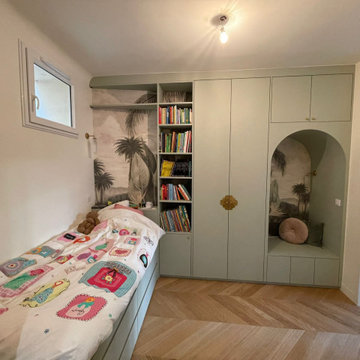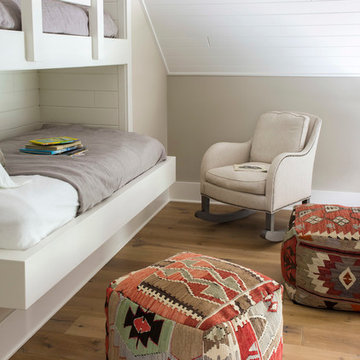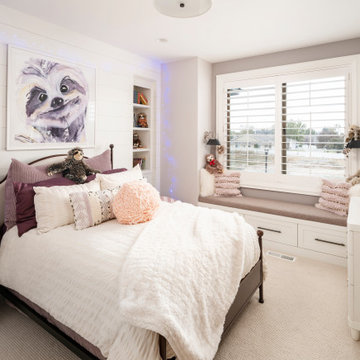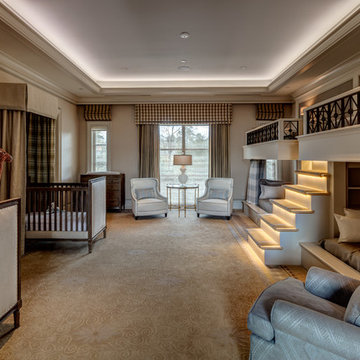411 Billeder af brunt børneværelse
Sorteret efter:
Budget
Sorter efter:Populær i dag
81 - 100 af 411 billeder
Item 1 ud af 3
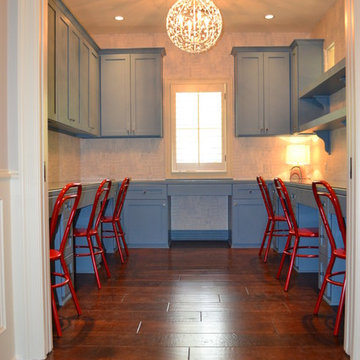
This family has 6 children and now a designated study area with their own "cubbies" to keep their school work together. Pocket door close for privacy. Wallpaper features the Eiffel Tower, Big Ben, Leaning Tower of Pisa, London Bridge, Empire State Building and more worldly landmarks.
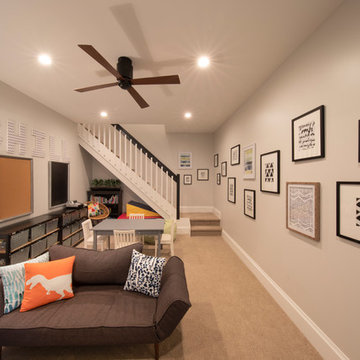
Gulf Building recently completed the “ New Orleans Chic” custom Estate in Fort Lauderdale, Florida. The aptly named estate stays true to inspiration rooted from New Orleans, Louisiana. The stately entrance is fueled by the column’s, welcoming any guest to the future of custom estates that integrate modern features while keeping one foot in the past. The lamps hanging from the ceiling along the kitchen of the interior is a chic twist of the antique, tying in with the exposed brick overlaying the exterior. These staple fixtures of New Orleans style, transport you to an era bursting with life along the French founded streets. This two-story single-family residence includes five bedrooms, six and a half baths, and is approximately 8,210 square feet in size. The one of a kind three car garage fits his and her vehicles with ample room for a collector car as well. The kitchen is beautifully appointed with white and grey cabinets that are overlaid with white marble countertops which in turn are contrasted by the cool earth tones of the wood floors. The coffered ceilings, Armoire style refrigerator and a custom gunmetal hood lend sophistication to the kitchen. The high ceilings in the living room are accentuated by deep brown high beams that complement the cool tones of the living area. An antique wooden barn door tucked in the corner of the living room leads to a mancave with a bespoke bar and a lounge area, reminiscent of a speakeasy from another era. In a nod to the modern practicality that is desired by families with young kids, a massive laundry room also functions as a mudroom with locker style cubbies and a homework and crafts area for kids. The custom staircase leads to another vintage barn door on the 2nd floor that opens to reveal provides a wonderful family loft with another hidden gem: a secret attic playroom for kids! Rounding out the exterior, massive balconies with French patterned railing overlook a huge backyard with a custom pool and spa that is secluded from the hustle and bustle of the city.
All in all, this estate captures the perfect modern interpretation of New Orleans French traditional design. Welcome to New Orleans Chic of Fort Lauderdale, Florida!
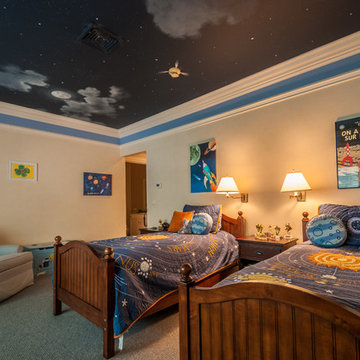
Some lucky twins get to gaze up at this ceiling all night!
We collaborated with our friend and awesome designer Pamela Stanley Dix over at Partners by Design based in Fairfield CT to come up with this dream bedroom. Mural and interior painting by Jayne Howard Studios.
Photography by Jayne Howard Studios
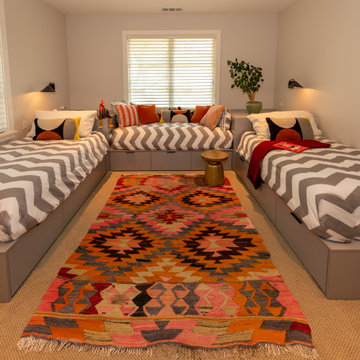
This home in Napa off Silverado was rebuilt after burning down in the 2017 fires. Architect David Rulon, a former associate of Howard Backen, known for this Napa Valley industrial modern farmhouse style. Composed in mostly a neutral palette, the bones of this house are bathed in diffused natural light pouring in through the clerestory windows. Beautiful textures and the layering of pattern with a mix of materials add drama to a neutral backdrop. The homeowners are pleased with their open floor plan and fluid seating areas, which allow them to entertain large gatherings. The result is an engaging space, a personal sanctuary and a true reflection of it's owners' unique aesthetic.
Inspirational features are metal fireplace surround and book cases as well as Beverage Bar shelving done by Wyatt Studio, painted inset style cabinets by Gamma, moroccan CLE tile backsplash and quartzite countertops.
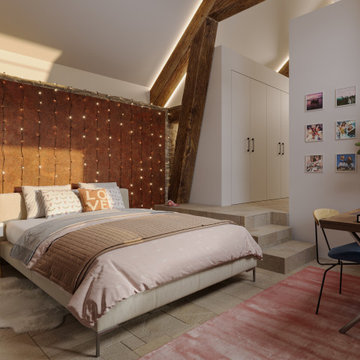
Bienvenue dans notre monde de rénovation architecturale, où chaque projet devient une histoire à partager.
Au-delà de la rénovation architecturale audacieuse, cette transformation d'un ancien corps de ferme offre également deux terrasses, anciennement en friche. La première terrasse est dédiée aux plaisirs autour d'une piscine. Imaginez-vous vous prélassant sur des transats confortables, sirotant un cocktail rafraîchissant, tandis que l'eau scintille et danse sous vos yeux.
Mais l'expérience ne s'arrête pas là. La deuxième terrasse est utilisé comme salon d'été, idéale pour se plonger dans des discussions le soir près du barbecue.
Cette rénovation est une histoire de passion. Entre audace contemporaine et préservation des éléments d'origine, cette résidence devient le théâtre d'expériences uniques.
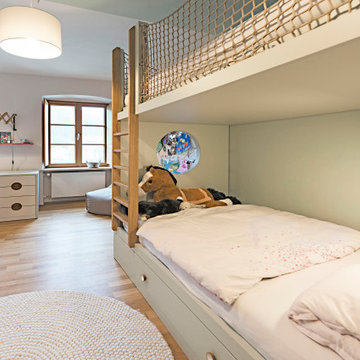
Dieses Kinderzimmer wurde für ein Grundschulkind eingerichtet. Die Möbel wurden alle von freudenspiel entworfen und vom Schreiner gebaut.
Design: freudenspiel - interior design;
Fotos: Zolaproduction
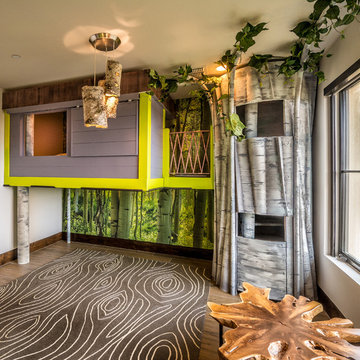
We designed this boys bedroom with a tree house theme. The tree opens to a spiral staircase and leads to an upper bunk. The bed (not pictured) appears to float as it hangs suspended by 4 ropes. Aspen trees mural, faux bois rug, and natural root table finish out the design of this fun and contemporary designed boys bedroom.
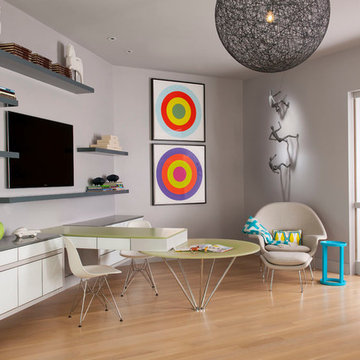
This playful children’s bedroom for two grandsons designed by Mary Anne Smiley, was to bridge the small child to adult gap with furnishings that were fun and youthful in look and feel, but that would transition for the boys as they grow, and would be enjoyable now even to adults guests. This would mean simple clean backgrounds, cutting edge furnishings, vibrant art, and soft supple mix of textures from sleek shiny metallic and acrylic to colorful vinyl for upholstery and resin for desk top, furry Tibetan Lamb long and short and classic furniture pieces that always seem fresh at any stage.
Photographer: Dan Piassick
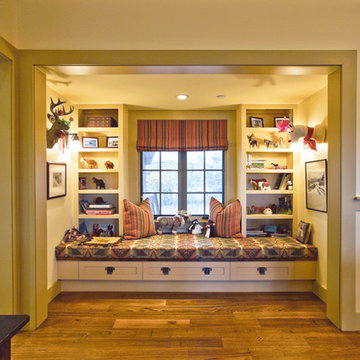
Window Seat in projecting Bay in southwest corner of the Great Room.
Photo by Peter LaBau
411 Billeder af brunt børneværelse
5
