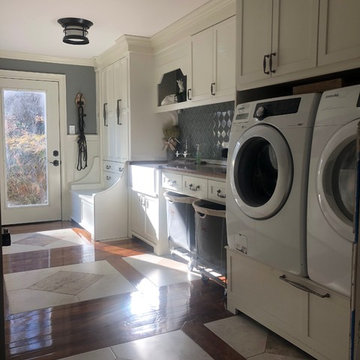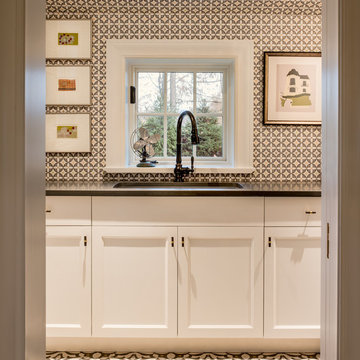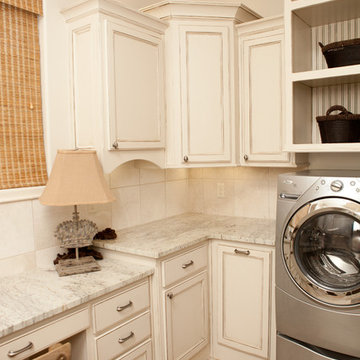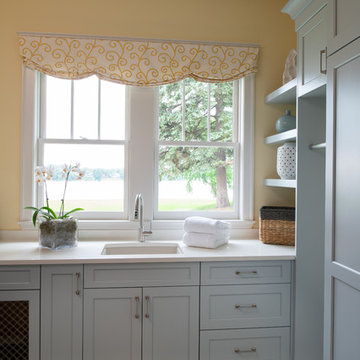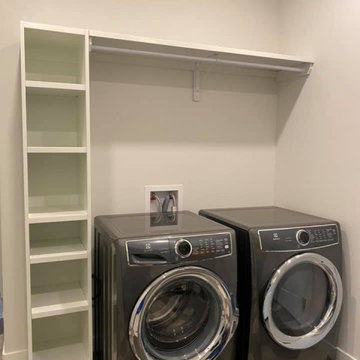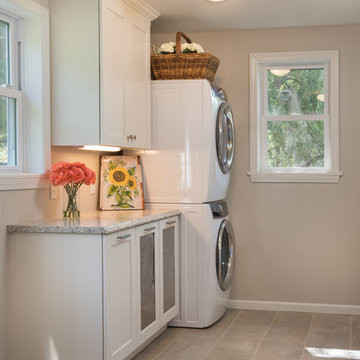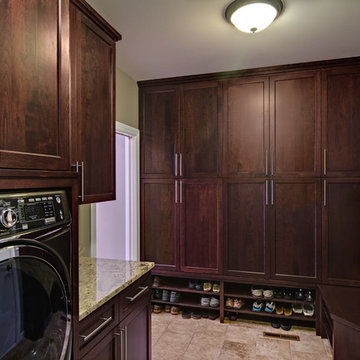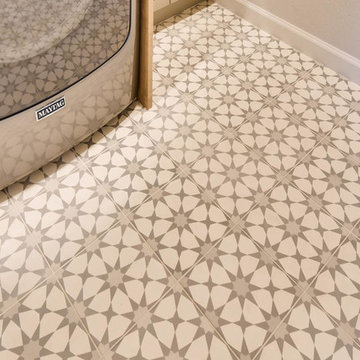360 Billeder af brunt bryggers med flerfarvet gulv
Sorteret efter:
Budget
Sorter efter:Populær i dag
81 - 100 af 360 billeder
Item 1 ud af 3

European laundry hiding behind stunning George Fethers Oak bi-fold doors. Caesarstone benchtop, warm strip lighting, light grey matt square tile splashback and grey joinery. Entrance hallway also features George Fethers veneer suspended bench.
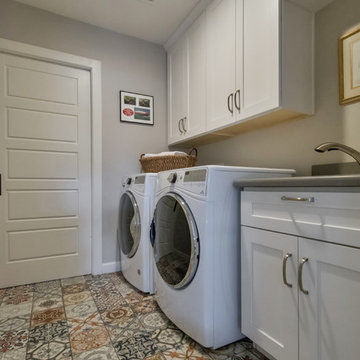
We added new white shaker cabinets, sink, New door to the garage. The best part of this Laundry room is the floor! Our Design Associate hand picked each tile from the "Marrakesh Matte" color and Grey tiles and mixed them to create this pattern.
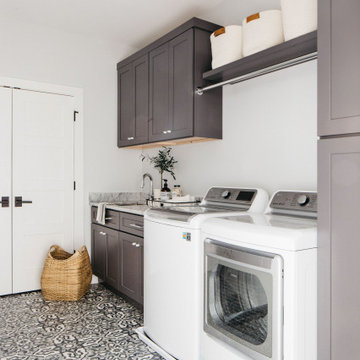
Style & storage all in one!?
Even the functional rooms in your home can show your personal style. Tap the link in our bio to get started on your home remodel!
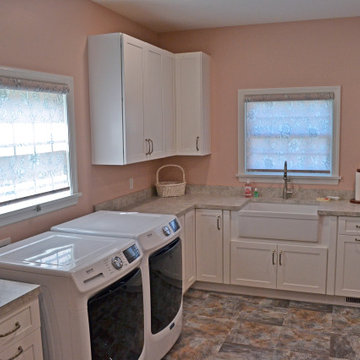
Custom Graber LightWeaves Roller Shade | Renaissance Blushed Paradise | Cordless | Small Cassette Valance
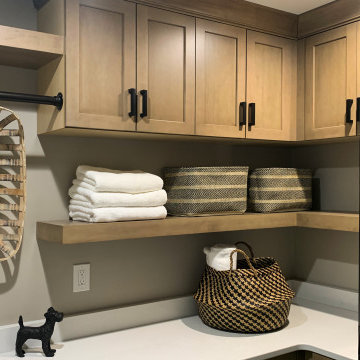
A fun addition to the cabinetry design of this laundry room was the metal bar that was installed. This is a great solution to laundry items that need to hand up to dry!
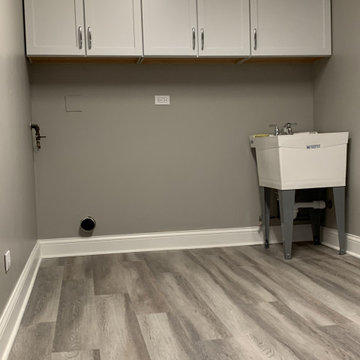
In the laundry area wall cabinetry was installed above where the washer and dryer live.
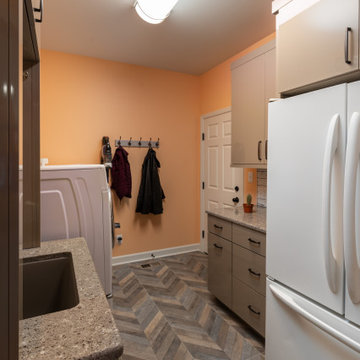
The cabinets are gloss laminate and topped with quartz counters. We laid the woodgrain tile in a chevron pattern to add interest to the space.

This reconfiguration project was a classic case of rooms not fit for purpose, with the back door leading directly into a home-office (not very productive when the family are in and out), so we reconfigured the spaces and the office became a utility room.
The area was kept tidy and clean with inbuilt cupboards, stacking the washer and tumble drier to save space. The Belfast sink was saved from the old utility room and complemented with beautiful Victorian-style mosaic flooring.
Now the family can kick off their boots and hang up their coats at the back door without muddying the house up!
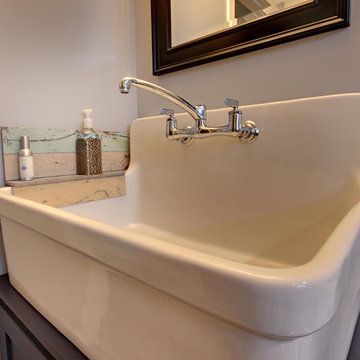
The floor, from Virginia Tile, is Charelston multi colored set in a random pattern. This is an easy care floor coming in from the garage. To the right is a mud room and the laundry room is to the left. When the faucets were turned on, they splashed the wall. SO the tile setter used some of the same flooring to create this back splash.

Utility / Boot room / Hallway all combined into one space for ease of dogs. This room is open plan though to the side entrance and porch using the same multi-coloured and patterned flooring to disguise dog prints. The downstairs shower room and multipurpose lounge/bedroom lead from this space. Storage was essential. Ceilings were much higher in this room to the original victorian cottage so feels very spacious. Kuhlmann cupboards supplied from Purewell Electrical correspond with those in the main kitchen area for a flow from space to space. As cottage is surrounded by farms Hares have been chosen as one of the animals for a few elements of artwork and also correspond with one of the finials on the roof. Emroidered fabric curtains with pelmets to the front elevation with roman blinds to the back & side elevations just add some tactile texture to this room and correspond with those already in the kitchen. This also has a stable door onto the rear patio so plants continue to run through every room bringing the garden inside.
360 Billeder af brunt bryggers med flerfarvet gulv
5
