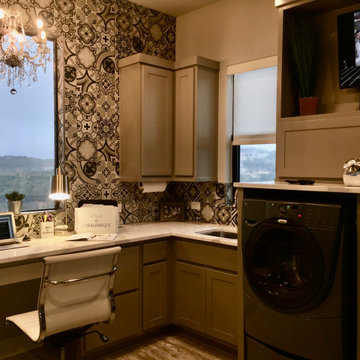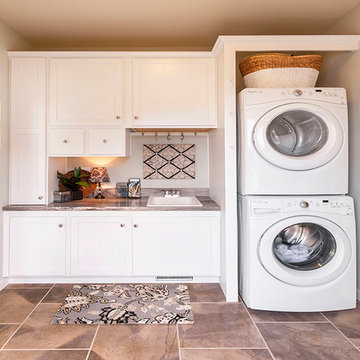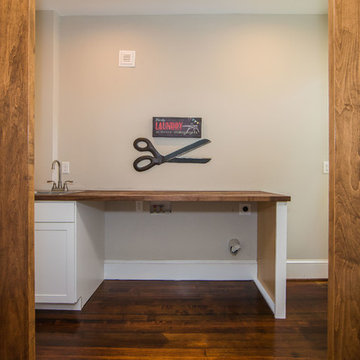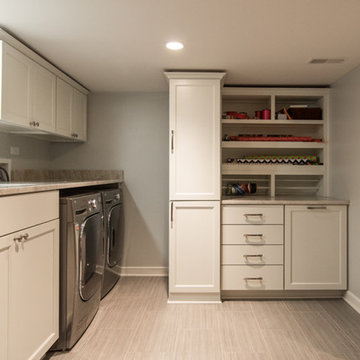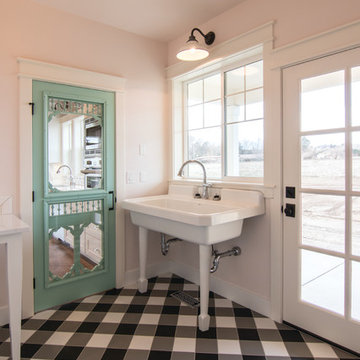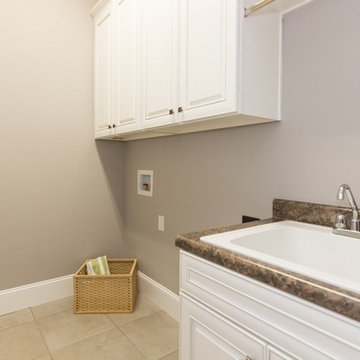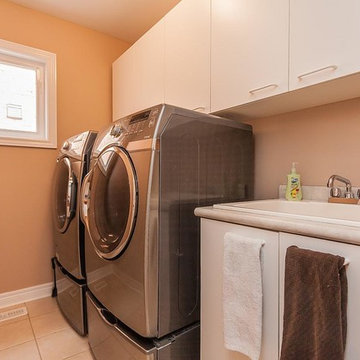1.864 Billeder af brunt bryggers
Sorteret efter:
Budget
Sorter efter:Populær i dag
141 - 160 af 1.864 billeder
Item 1 ud af 3

2階のファミリークロゼットの奥に浴室・脱衣所などの水回りを配置し、ドレッシングエリアの動線をコンパクトにまとめました。壁際には洗濯物を畳んだりできるカウンターを造作しています。
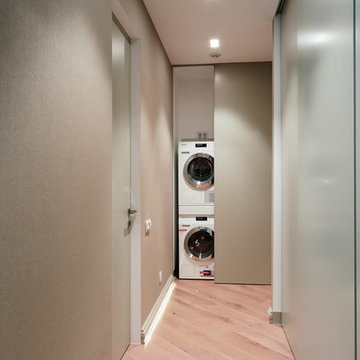
wardrobes, wardrobe with hidden washing machine, Cabinet doors without frames, sliding door, a niche in the ceiling for cabinets doors

We were hired to turn this standard townhome into an eclectic farmhouse dream. Our clients are worldly traveled, and they wanted the home to be the backdrop for the unique pieces they have collected over the years. We changed every room of this house in some way and the end result is a showcase for eclectic farmhouse style.
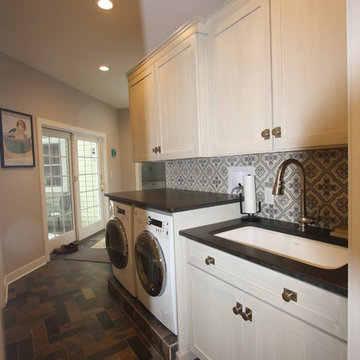
Laundry Room with built-in appliances, equipped with sink, custom brushed antique maple cabinets, ceramic backsplash, and slate tile floor.
designed and photographed by: Gary Townsend, Designer
Design Right Kitchens LLC
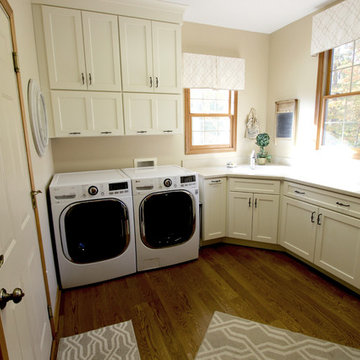
In this laundry room remodel, we installed Medallion Gold Maple cabinets in the Dana Pointe Flat Panel door style in the Divinity Classic finish. Corian Solid Surface countertops in the Sahara color were installed. A Sterling Latitude Utility Sink in White with a Moen Camerist single handle pull out faucet in spot resist stainless.
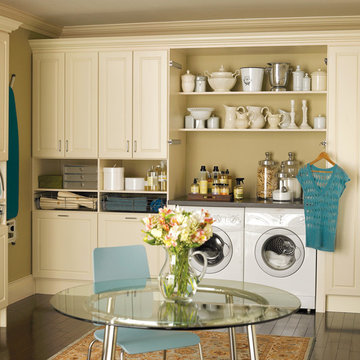
Give the illusion of a spacious laundry room by utilizing shelves, custom cabinets, and a pull-out ironing board.

This is every young mother's dream -- an enormous laundry room WITH lots and lots of storage! These individual lockers have us taking note. Just think of all the ways you could organize this room to keep your family constantly organized!
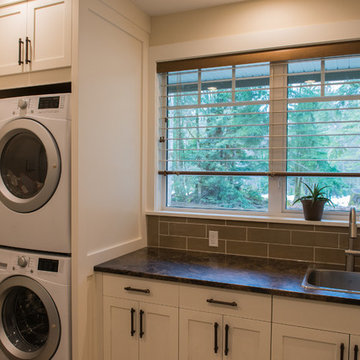
Well designed laundry room with lots of cupboard space. Counterspace and single sink. Photo by Innocent Thunder Photography.

The Homeowner custom cut/finished a butcher block top (at the same thickness (1") of the granite counter-top), to be placed on the farm sink which increased the amount of available space to fold laundry, etc.
Note: the faucet merely swings out of the way.
2nd note: a square butcher block of the proper desired length and width and thickness can be purchased online, and then finished (round the corners to proper radius of Farm Sink corners, finish with several coats of clear coat polyurethane), as the homeowner did.
Photo taken by homeowner.

This laundry room was created by removing the existing bathroom and bedroom closet. Medallion Designer Series maple full overlay cabinet’s in the Potters Mill door style with Harbor Mist painted finish was installed. Formica Laminate Concrete Stone with a bull edge and single bowl Kurran undermount stainless steel sink with a chrome Moen faucet. Boulder Terra Linear Blend tile was used for the backsplash and washer outlet box cover. On the floor 12x24 Mediterranean Essence tile in Bronze finish was installed. A Bosch washer & dryer were also installed.
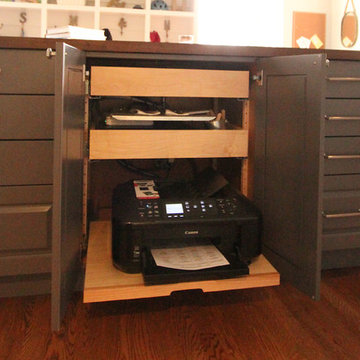
The family printer was hidden behind cabinet doors and placed on a rollout so the scanner/copier function could still be utilized. Two rollouts were placed above and keep extra paper and print cartridges nice and organized.
1.864 Billeder af brunt bryggers
8
