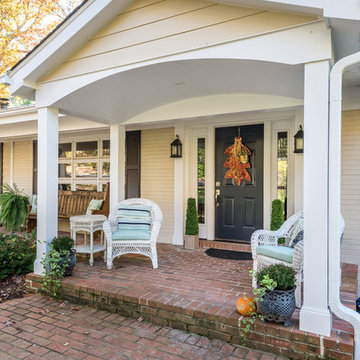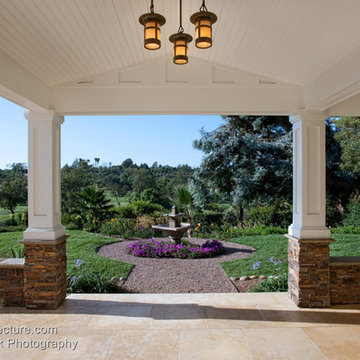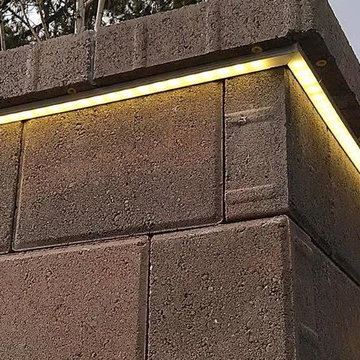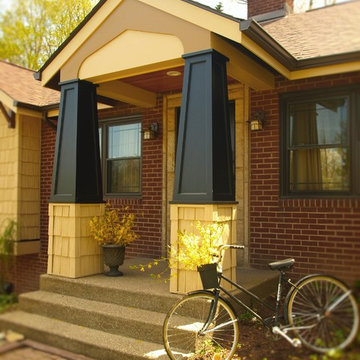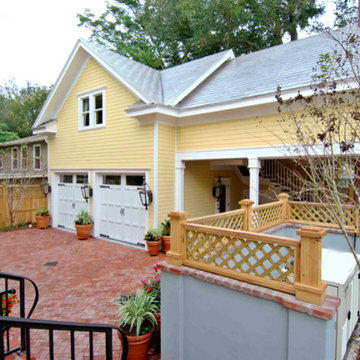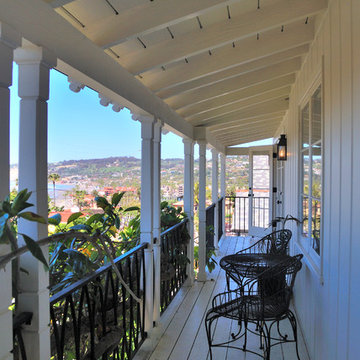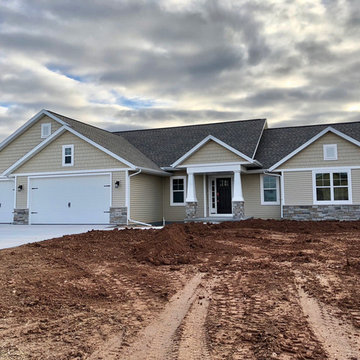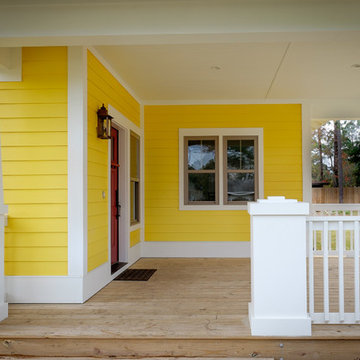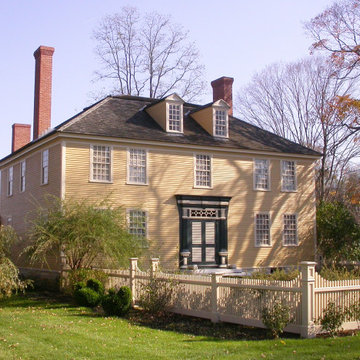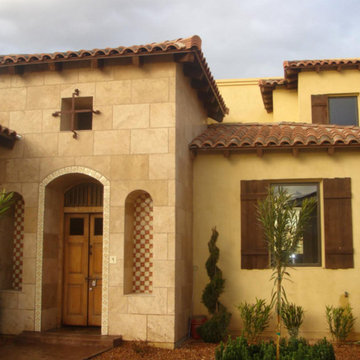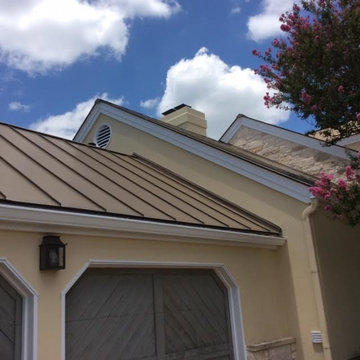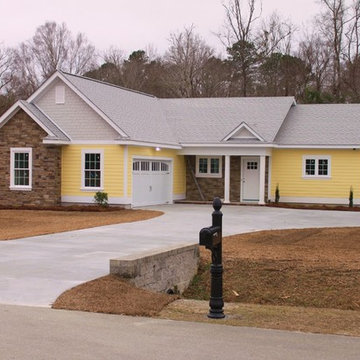645 Billeder af brunt gult hus
Sorteret efter:
Budget
Sorter efter:Populær i dag
141 - 160 af 645 billeder
Item 1 ud af 3
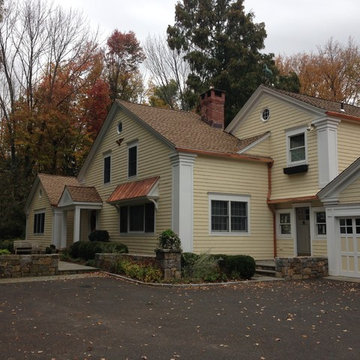
traditional home got its face lift. New overhangs, detailed corners, copper gutters and great design made the difference.
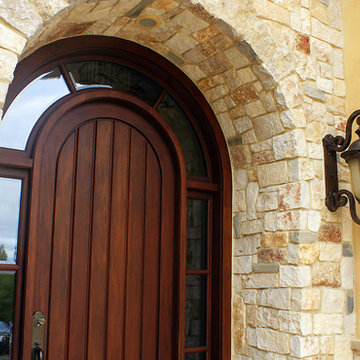
A sprawling home in Saratoga, CA was built from the ground up.
Wrapping much of this are veneer stones with a rough-hewn finish. Additionally, the floor is covered in thick slabs of limestone.
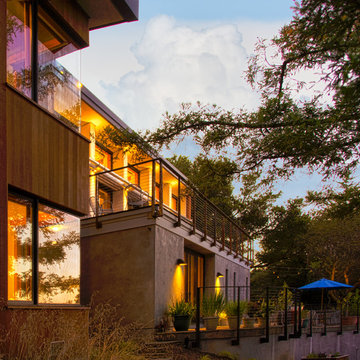
Kaplan Architects, AIA
Location: Redwood City , CA, USA
Side view of new home built around old oak trees. Preserving the existing trees on the sloping site was a major factor in the design and siting of the new home. There are large decks and terraces provided to expand the outdoor uses. Landscape lighting provides a dramatic scene at twilight.
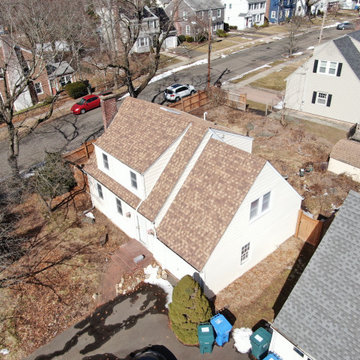
Aerial side view depicting some of the idiosyncrasies of this Architectural Asphalt installation on this modest Hamden, CT residence. This installation featured CertainTeed Landmark shingles in a resawn shake pattern. The entire decking was prepared with CertainTeed Winterguard Ice and Water membrane.
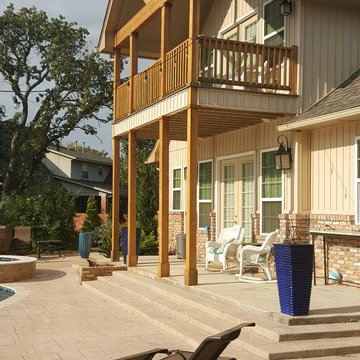
The Clients call the new addition to their property the "cabana" or "guess house", but to their kids its the "backyard lake house". The empty-nest couple wanted a pool and out-building where their grown kids and young grandchildren could come and enjoy the pool and have a place to call their own. The two-story addition includes two bedrooms upstairs with a balcony overlooking the pool and hot tub, a downstairs living area with full bath and kitchen (and even a juke box), and a 17' x 36' pass-through garage and shop. All spaces on the lower level have 10' ceilings. It's also proven to be a terrific venue for parties and family get-togethers.
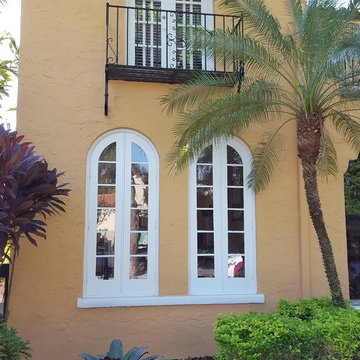
Wash the roof and the entire exterior of the house. Paint all exterior walls of the house and white windows
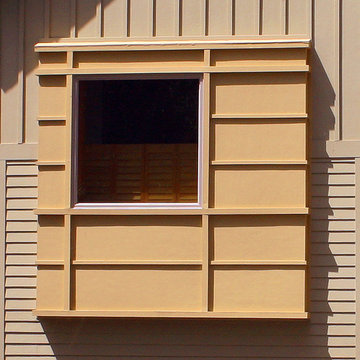
Nestled in the mountains at Lake Nantahala in western North Carolina, this secluded mountain retreat was designed for a couple and their two grown children.
The house is dramatically perched on an extreme grade drop-off with breathtaking mountain and lake views to the south. To maximize these views, the primary living quarters is located on the second floor; entry and guest suites are tucked on the ground floor. A grand entry stair welcomes you with an indigenous clad stone wall in homage to the natural rock face.
The hallmark of the design is the Great Room showcasing high cathedral ceilings and exposed reclaimed wood trusses. Grand views to the south are maximized through the use of oversized picture windows. Views to the north feature an outdoor terrace with fire pit, which gently embraced the rock face of the mountainside.
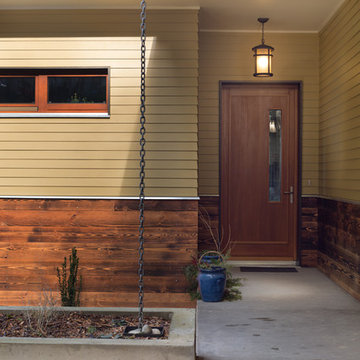
At 1850 square feet, the Prairie Passive is an extremely energy efficient two bedroom, two bathroom home. Designed for aging in place and accessibility, the unique floor plan optimizes views of the harbor despite the narrow lot. Carefully placed windows and a screened outdoor entertaining area with gas fireplace, provide privacy and a place of refuge in the bustling public marina setting. True to the prairie style, the form was kept low and friendly with hipped roofs and broad overhanging eaves.
This ultra energy efficient home relies on extremely high levels of insulation, air-tight detailing and construction, and the implementation of high performance, custom made European windows and doors by Zola Windows ( http://www.zolawindows.com/) . Zola’s Thermo Wood line, which boasts R-11 triple glazing and is thermally broken with a layer of patented German Purenit®, was selected for the project. Natural daylight enters both from the Zola tilt & turn and fixed windows in the living and dining areas, and through the terrace door that leads seamlessly outside
to the natural landscape.
Photographer: Chris DiNottia
645 Billeder af brunt gult hus
8
