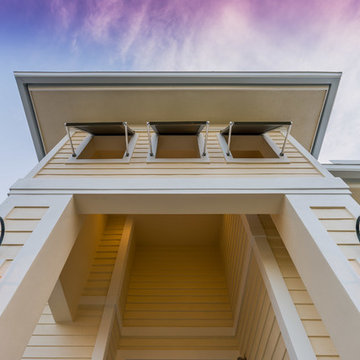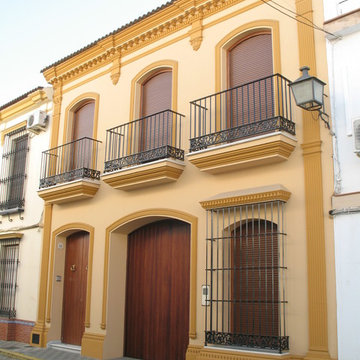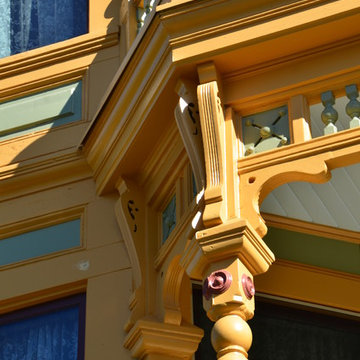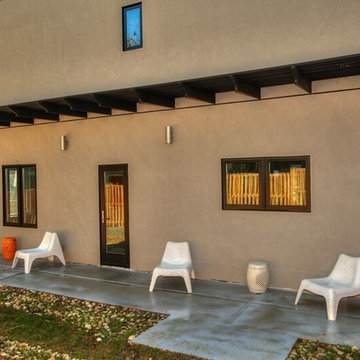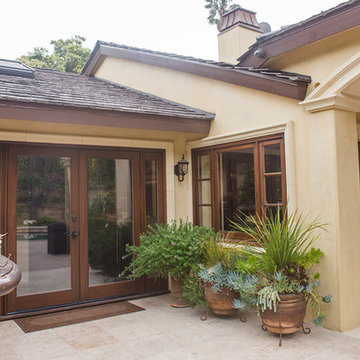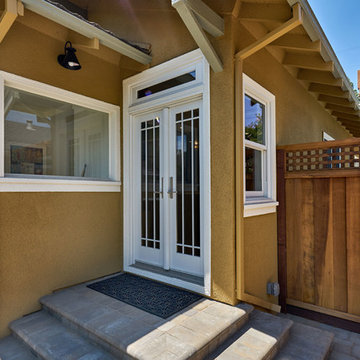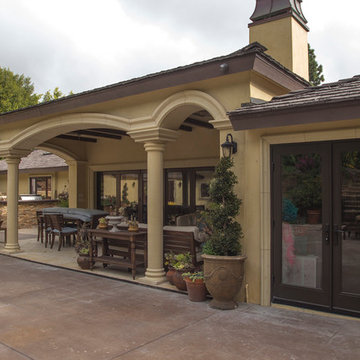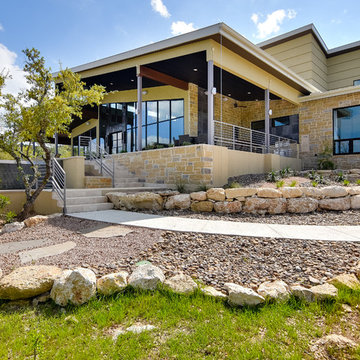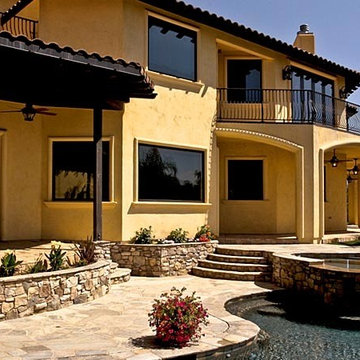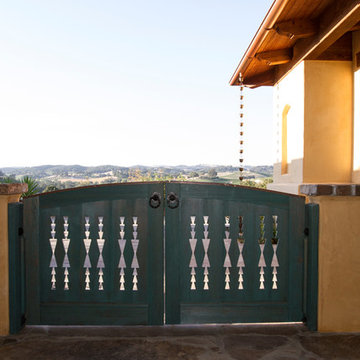645 Billeder af brunt gult hus
Sorteret efter:
Budget
Sorter efter:Populær i dag
161 - 180 af 645 billeder
Item 1 ud af 3
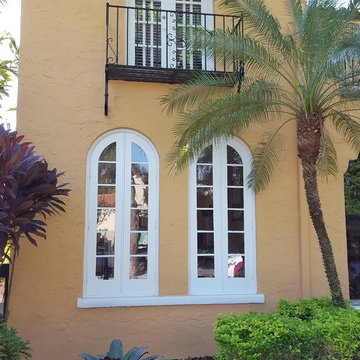
Wash the roof and the entire exterior of the house. Paint all exterior walls of the house and white windows
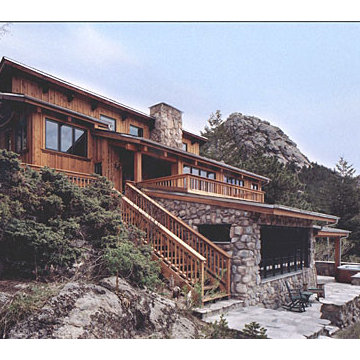
This was a unique remodel and Master addition. Basic to the progran was a complete overhaul of the bones and basic construction of the old cabin. The client program called for maintaining the upper level public and view level while adding on a very private master suite at the lowest level. The terrace seen here extends the master level. A new deck (siting partially atop the master suite) leads out from the existing Living Room. A new kitchen remodel and pop-out eating area is to the left in this photo.
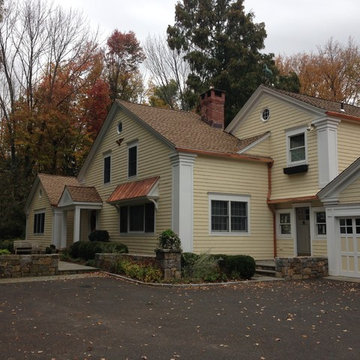
traditional home got its face lift. New overhangs, detailed corners, copper gutters and great design made the difference.
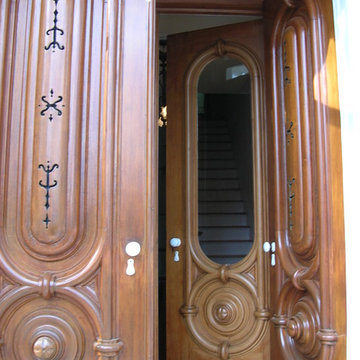
This project was a tribute to the vision and optimism of the owners. This once-glorious home was so far gone that many people would have taken the easy path -tear it down and start over. Instead, the family hired Old Saratoga Restorations to save every original bit of material that could be salvaged and rebuild the home to its previous grandeur.
OSR gutted the interior and reinvented it based on the archaeological evidence for this home restoration. They added a new kitchen and bathrooms with high-end fixtures, custom-cabinetry and top-of-the-line appliances. Outside, everything from the siding and trim to the dilapidated cupola on top needed to be replaced with duplicates.
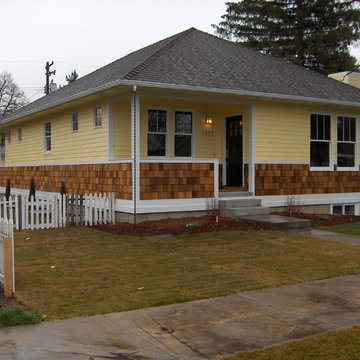
House was built in East end historic district. Façade mimics original home.
Exterior siding and cedar shakes.
Copper chase enhancer
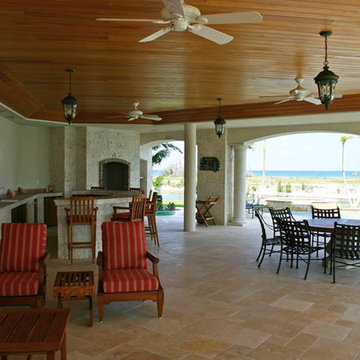
Covered Summer Kitchen, large seating area, dining table and bar. Brightly colored Caribbean fabrics. Bar and accents are of cut coral. Precast concrete columns. Built in Brick BBQ cooker. BBQ unit capable of a Hole Hog Experience. Cut coral walls, Light wood stained Ceiling Coffer, Marble pavers floor, view of pool and ocean.
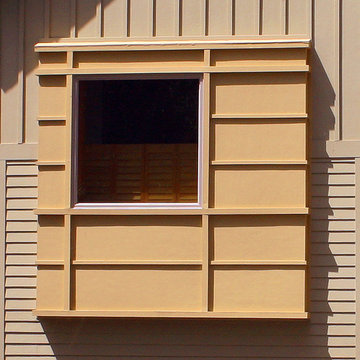
Nestled in the mountains at Lake Nantahala in western North Carolina, this secluded mountain retreat was designed for a couple and their two grown children.
The house is dramatically perched on an extreme grade drop-off with breathtaking mountain and lake views to the south. To maximize these views, the primary living quarters is located on the second floor; entry and guest suites are tucked on the ground floor. A grand entry stair welcomes you with an indigenous clad stone wall in homage to the natural rock face.
The hallmark of the design is the Great Room showcasing high cathedral ceilings and exposed reclaimed wood trusses. Grand views to the south are maximized through the use of oversized picture windows. Views to the north feature an outdoor terrace with fire pit, which gently embraced the rock face of the mountainside.
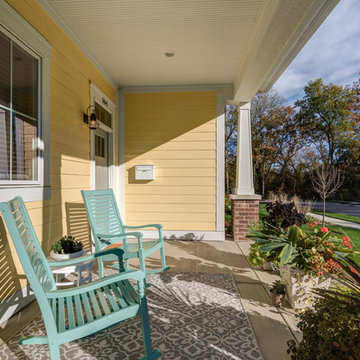
An idyllic front porch perfect for warm summer evenings.
Photo Credit: Tom Graham
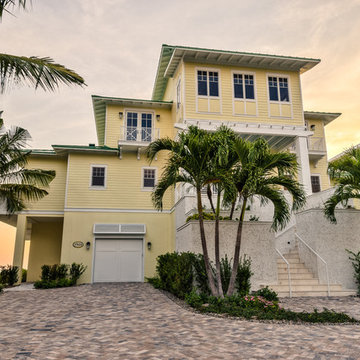
Situated on a double-lot of beach front property, this 5600 SF home is a beautiful example of seaside architectural detailing and luxury. The home is actually more than 15,000 SF when including all of the outdoor spaces and balconies. Spread across its 4 levels are 5 bedrooms, 6.5 baths, his and her office, gym, living, dining, & family rooms. It is all topped off with a large deck with wet bar on the top floor for watching the sunsets. It also includes garage space for 6 vehicles, a beach access garage for water sports equipment, and over 1000 SF of additional storage space. The home is equipped with integrated smart-home technology to control lighting, air conditioning, security systems, entertainment and multimedia, and is backed up by a whole house generator.
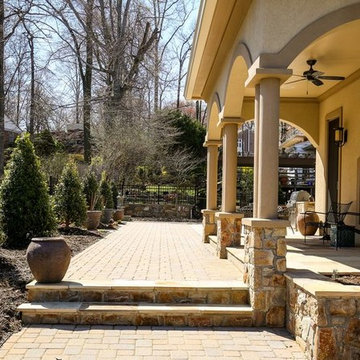
Castlewood Custom Builders
Photo By: Real Tour Inc./Marion Crutchfield
645 Billeder af brunt gult hus
9
