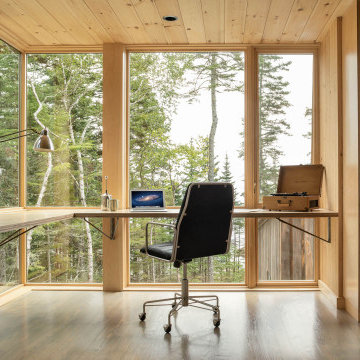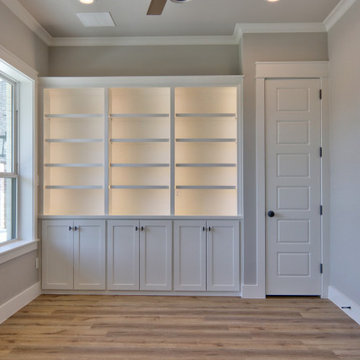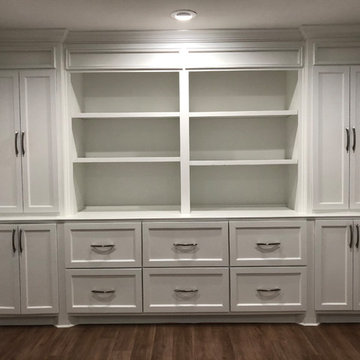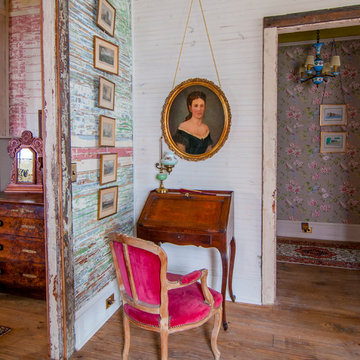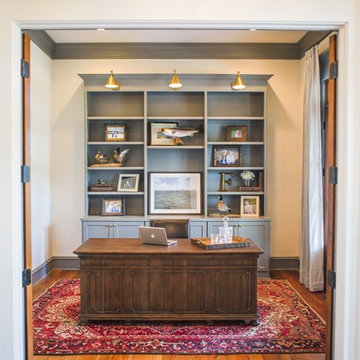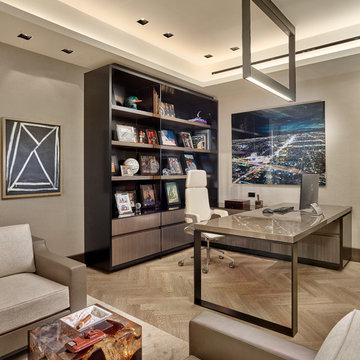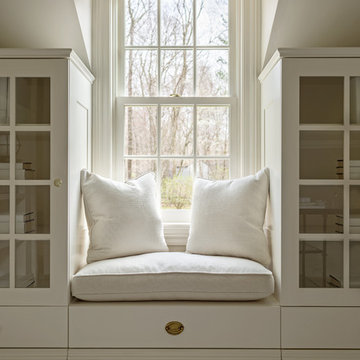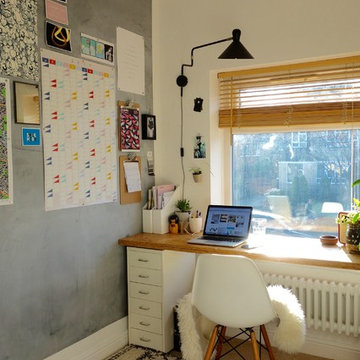11.203 Billeder af brunt hjemmebibliotek
Sorteret efter:
Budget
Sorter efter:Populær i dag
101 - 120 af 11.203 billeder
Item 1 ud af 3
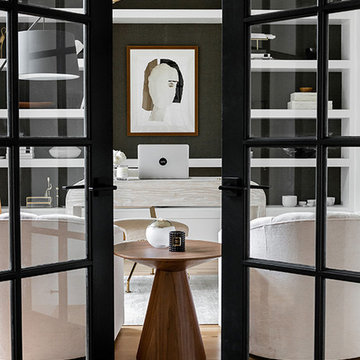
Modern Luxe Home in North Dallas with Parisian Elements. Luxury Modern Design. Heavily black and white with earthy touches. White walls, black cabinets, open shelving, resort-like master bedroom, modern yet feminine office. Light and bright. Fiddle leaf fig. Olive tree. Performance Fabric.
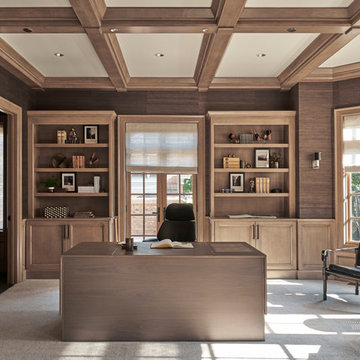
Abruzzo designed the office millwork and cabinetry in maple with a pewter glaze and a matching coffered ceiling.
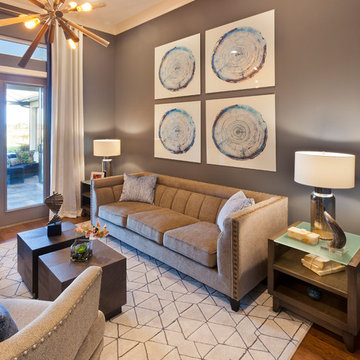
A Distinctly Contemporary West Indies
4 BEDROOMS | 4 BATHS | 3 CAR GARAGE | 3,744 SF
The Milina is one of John Cannon Home’s most contemporary homes to date, featuring a well-balanced floor plan filled with character, color and light. Oversized wood and gold chandeliers add a touch of glamour, accent pieces are in creamy beige and Cerulean blue. Disappearing glass walls transition the great room to the expansive outdoor entertaining spaces. The Milina’s dining room and contemporary kitchen are warm and congenial. Sited on one side of the home, the master suite with outdoor courtroom shower is a sensual
retreat. Gene Pollux Photography
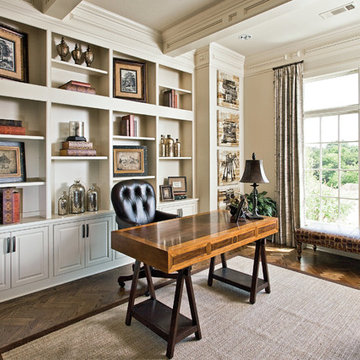
This study is an elegant take on a traditional space with masculine touches seen in the warm wood pieces, touches of rich brown leather and worldly accents. The crisp white cabinets again help balance out the powerful deep-toned accessories seamlessly. http://www.semmelmanninteriors.com/

Builder- Patterson Custom Homes
Finish Carpentry- Bo Thayer, Moonwood Homes
Architect: Brandon Architects
Interior Designer: Bonesteel Trout Hall
Photographer: Ryan Garvin; David Tosti
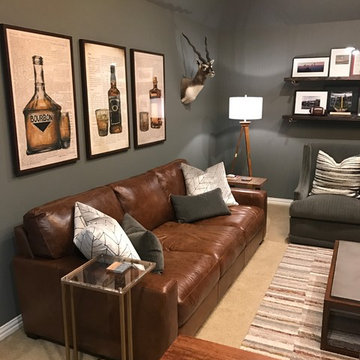
This client wanted a place he could work, watch his favorite sports and movies, and also entertain. A gorgeous rustic luxe man cave (media room and home office) for an avid hunter and whiskey connoisseur. Rich leather and velvet mixed with cement and industrial piping fit the bill, giving this space the perfect blend of masculine luxury with plenty of space to work and play.
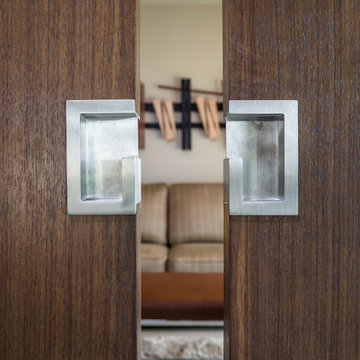
Attention to detail! Here's the pair of custom-built walnut doors with close on the Sugatsune inset handles which were cut into the doors after finishing. There are 3 other custom barn doors in the remainder of the home.
Photos: SpartaPhoto - Alex Rentzis
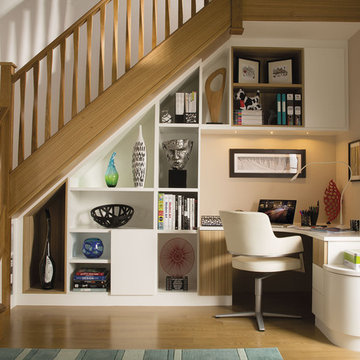
This innovative fitted furniture solution converts a previously unused area under the staircase and transforms it into a stylish home study area with plenty of storage. Each element of the bespoke, handcrafted understairs office has been carefully considered to not only maximise space but work as efficiently as possible. Everything is in easy reach yet stored away neatly and conveniently to create a sophisticated home office area.
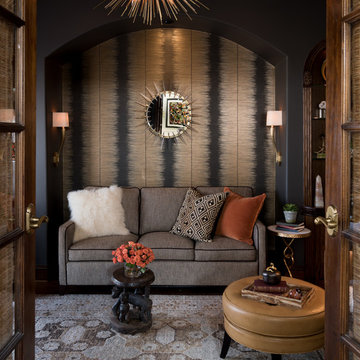
ASID 2018 DESIGN OVATION SINGLE SPACE DEDICATED FUNCTION/ SECOND PLACE. The clients requested professional assistance transforming this small, jumbled room with lots of angles into an efficient home office and occasional guest bedroom for visiting family. Maintaining the existing stained wood moldings was requested and the final vision was to reflect their Nigerian heritage in a dramatic and tasteful fashion. Photo by Michael Hunter
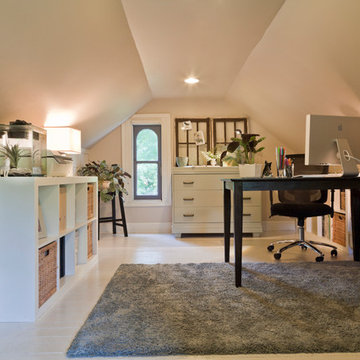
Trying to find a quiet corner in one's house for an office can be tough, but it also can be an adventure!
Reworking spaces in our homes so that they work better for our families as they grow and change is something we all need to do from time to time-- and it can give your house a new lease on life.
One room that took on a new identity in this old farmhouse was the third floor attic space--a room that is much like a treehouse with its small footprint, high perch, lofty views of the landscape, and sloping ceiling.
The space has been many things over the past two decades- a bedroom, a guest room, a hang-out for kids... but NOW it is the 'world headquarters' for my client's business. :)
Adding all the funky touches that make it a cozy personal space made all the difference...like lots of live green plants, vintage original artwork, architectural salvage window sashes, a repurposed and repainted dresser from the 1940's, and, of course, my client's favorite photos.
11.203 Billeder af brunt hjemmebibliotek
6
