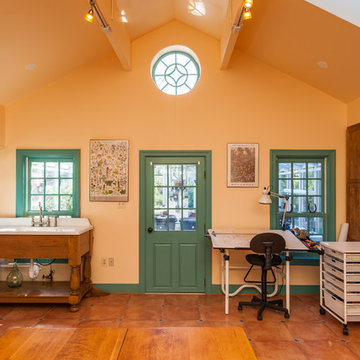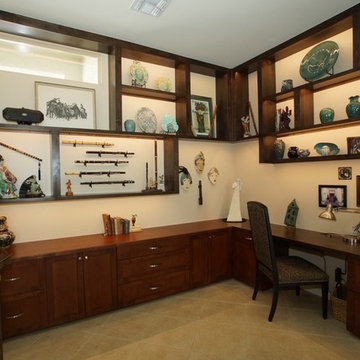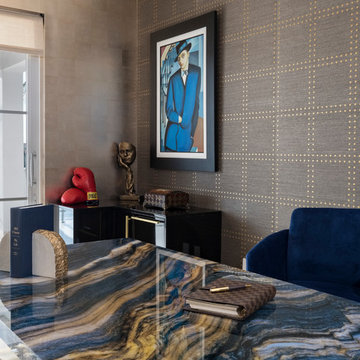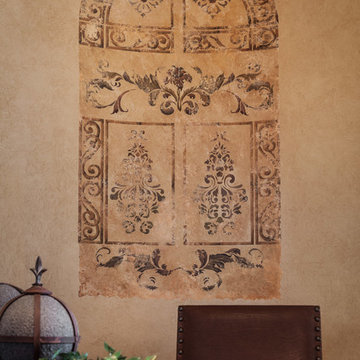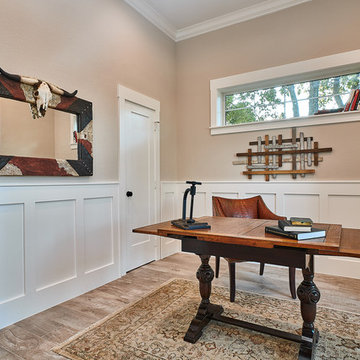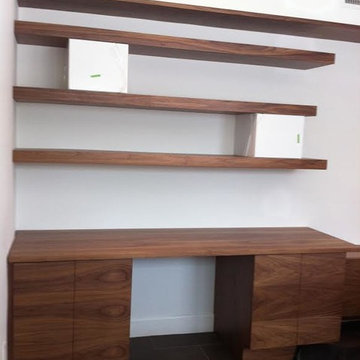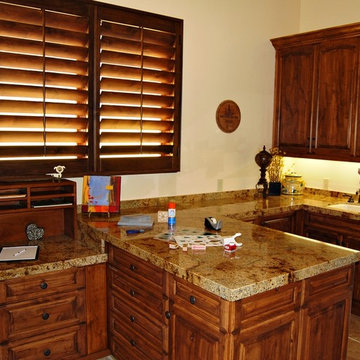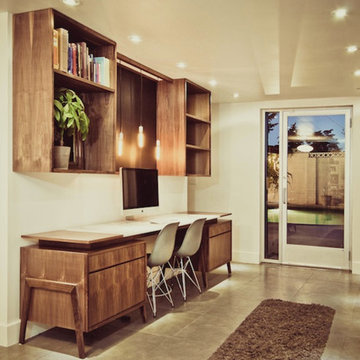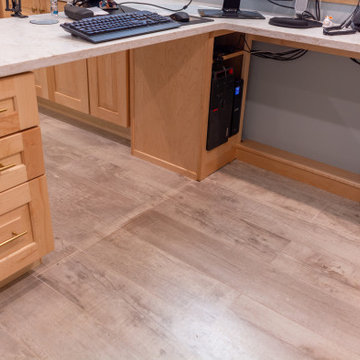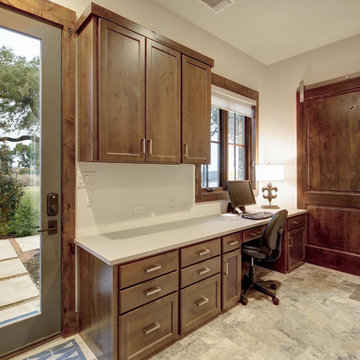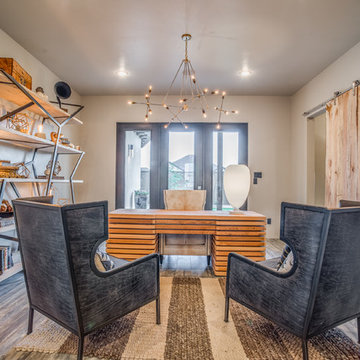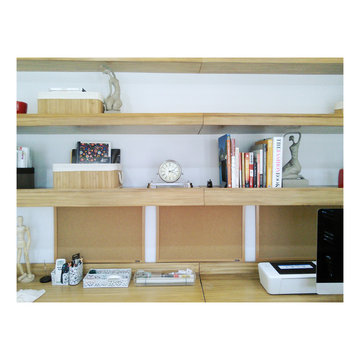379 Billeder af brunt hjemmekontor med gulv af porcelænsfliser
Sorteret efter:
Budget
Sorter efter:Populær i dag
141 - 160 af 379 billeder
Item 1 ud af 3
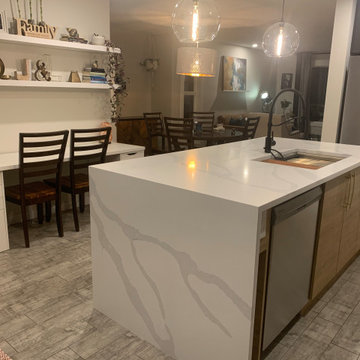
Open concept floor plan, consistent flooring throughout, kitchen, home office, dining and living room. Quartz countertop with matching book-ends water falling down both sides, American oak cabinetry, modern art work.
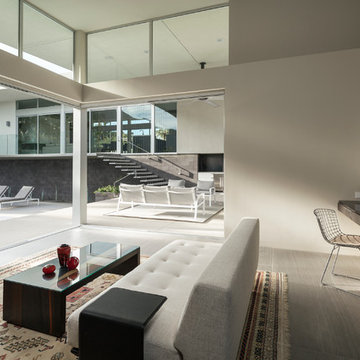
Artwork and Accessories by Owner
Architecture by o2 Architecture
Photography by Lance Gerber
General Contractor, HJH Construction
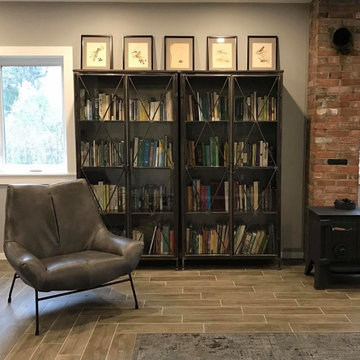
The old garage was not being used to its full potential. We completely gutted the space, insulated the ceiling, floor and walls, installed Schluter waterproofing under the porcelain tile at the entry and then installed carpet tiles in the remainder of the space. We transformed the room into a new home office with meeting area and tiny kitchenette. The meeting area has been used for Christmas dinners as well as a local 'rentable' meeting space.
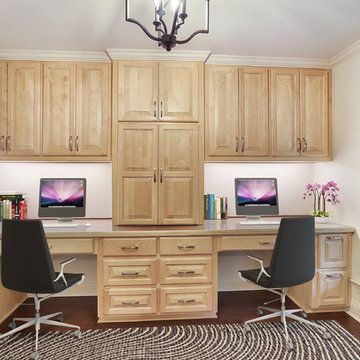
We titled this project Fortitude as a description of the incredible couple to whom it belongs. In August 2016 a large area of the state was devastated by a flood that shattered records not reached in over 30 years. This home was one of the many affected. After having to endure less than professional contractors and a some medical emergencies. the couple completed the project three years later. The beautiful images you see today are a testament to their extreme fortitude and perseverance amid trying circumstances. To those who never give up hope, the results are sweeter than you can imagine.
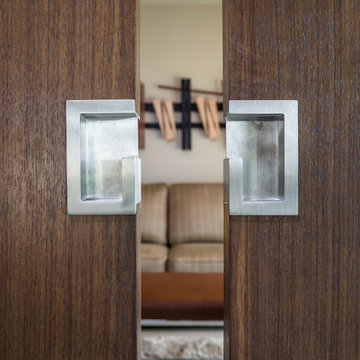
Attention to detail! Here's the pair of custom-built walnut doors with close on the Sugatsune inset handles which were cut into the doors after finishing. There are 3 other custom barn doors in the remainder of the home.
Photos: SpartaPhoto - Alex Rentzis
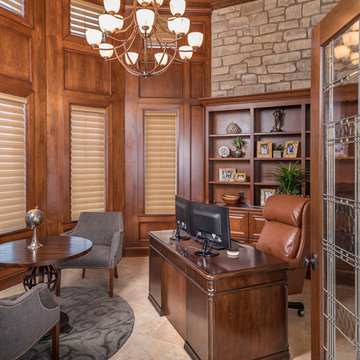
The study is a mixture of stone walls and cherry wood panels and tiled flooring. hunter douglas silouette shades can be opened or closed with a remote control to control the morning sun and view.
photography by Rick Lee
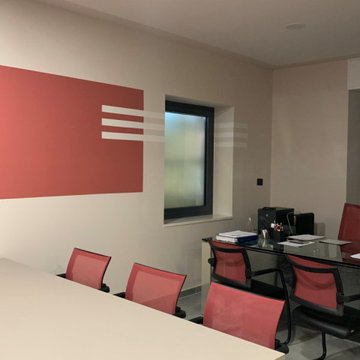
il rosso è il colore caratterizzante. Lo troviamo sulle porte, su alcune porzioni di soffitti e su alcune pareti.
TRE LINEE orizzontali ci accompagnano tra le varie stanze, come se fossero un segnale di riconoscimento.
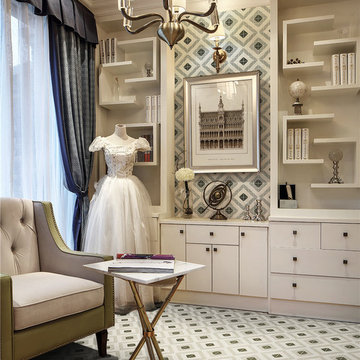
Taking inspiration from Chino Hill, California, we’ve created a new tile selection featuring Antique white, Cornwall slate, Ripe olive color in 2” triangles matte finish.
379 Billeder af brunt hjemmekontor med gulv af porcelænsfliser
8
