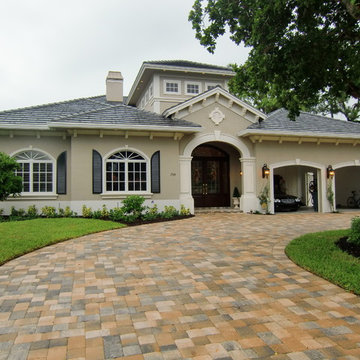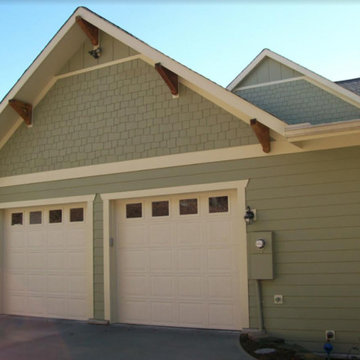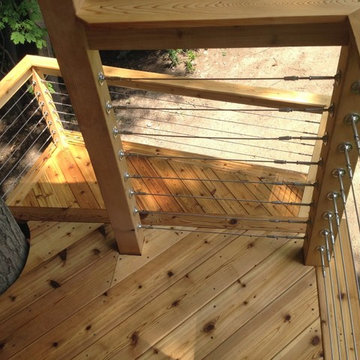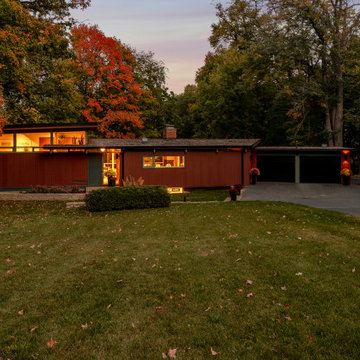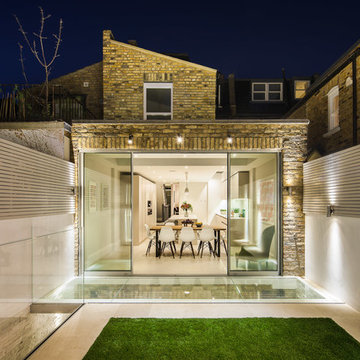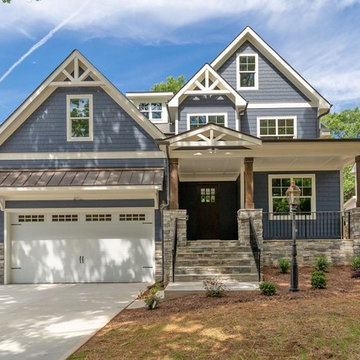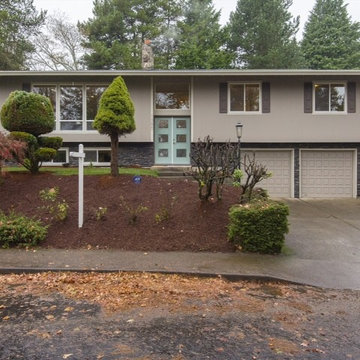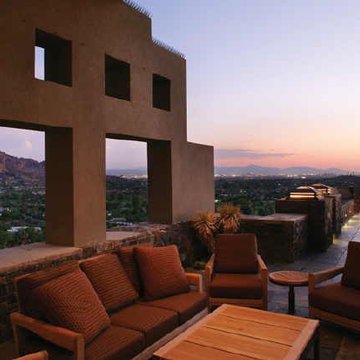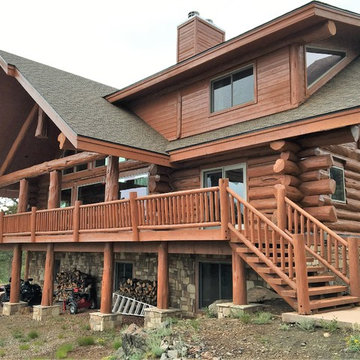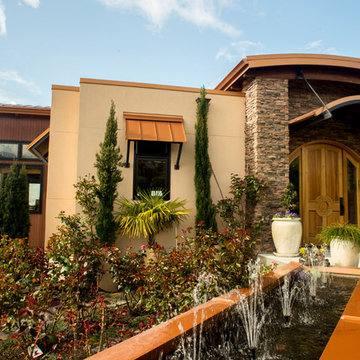334 Billeder af brunt hus med forskudt plan
Sorteret efter:
Budget
Sorter efter:Populær i dag
81 - 100 af 334 billeder
Item 1 ud af 3
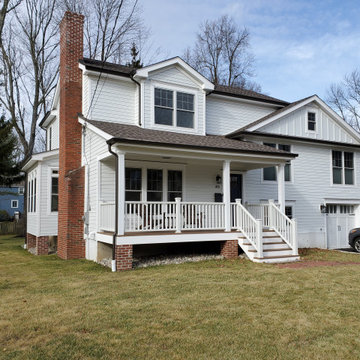
An add-level and total remodel project that transformed a split-level home to a modern farmhouse.
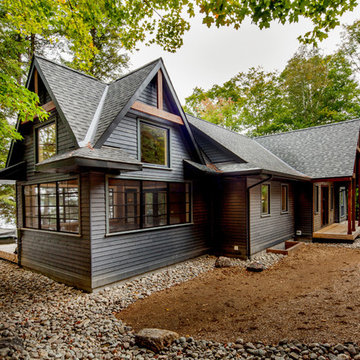
Traditional Muskoka custom cottage on Lake Joseph built by Tamarack North. Professional engineers and builders of fine seasonal homes.
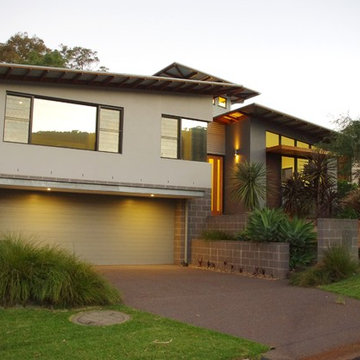
A beautiful entry to the new home, with custom made oversized balckbutt timber door, lightly exposed river gravel coloured concrete steps & path, and honed face concrete blocks, random course dry stacked sandstone wall

This home is located in Promontory, Park City, Utah and was featured in the 2016 Park City Area Showcase of Homes. Landscaping by TimberRidge Landscaping. Picture Credit: Lucy Call.
www.cameohomesinc.com
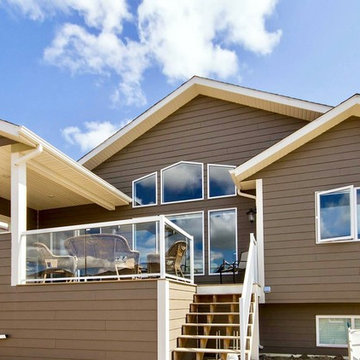
Bi-level with a bonus area above the garage is a great family or retirement home. It's 3 +2 bedrooms with main floor laundry.
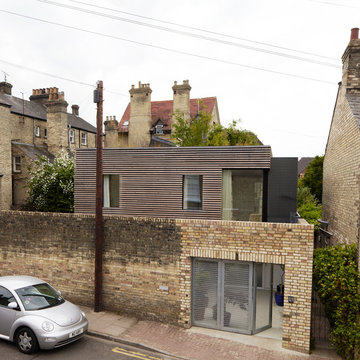
A three bedroom family house on a tight urban site in the centre of Cambridge. The site measures only 7.5metres wide by 10.5metres deep, it is flanked on all sides by 3metre high walls and room had to be found for an off street parking space. Unobscured glazing was only permitted on the front elevation, and 1 square metre of fixed obscured glass was all that was permitted on the other three. Most of the daylight comes from above and white resin floors, a white metal staircase, a double height sitting area, mirrors, and perforate meshes maximize the sense of space inside.
Photos: Mel Yates
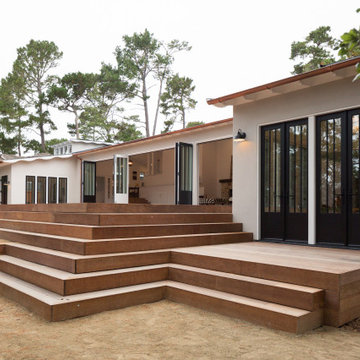
All the original windows & doors were replaced with new custom-made, solid wood replicas and the exterior stucco was fully restored. We installed all new copper gutters and a beautiful Garapa Ipe wood deck, perfect for outdoor entertaining.
334 Billeder af brunt hus med forskudt plan
5
