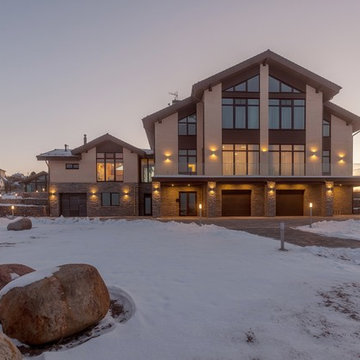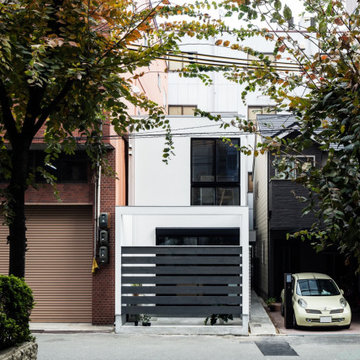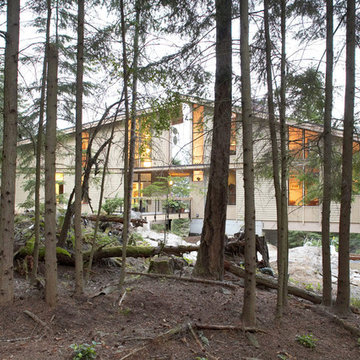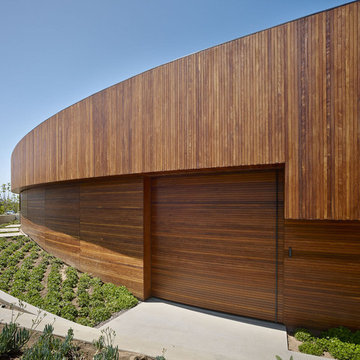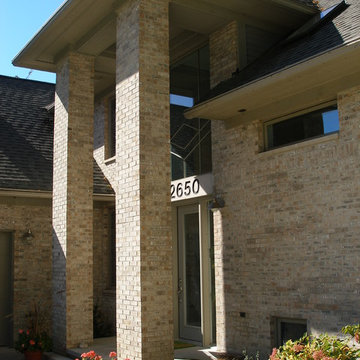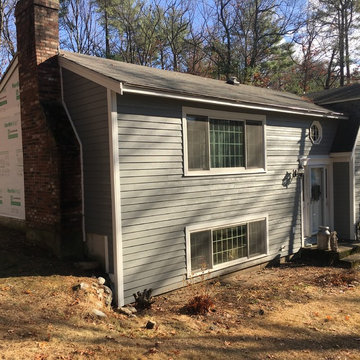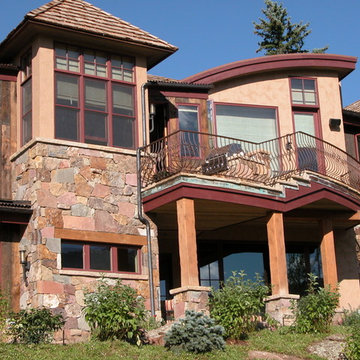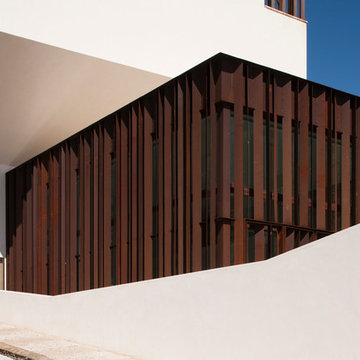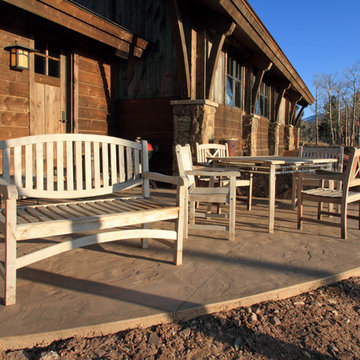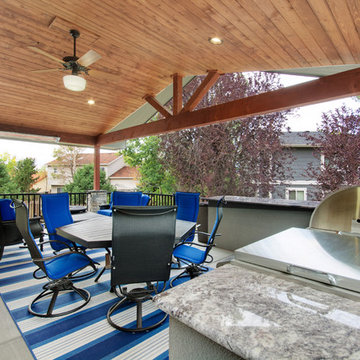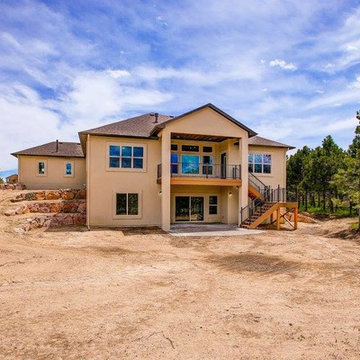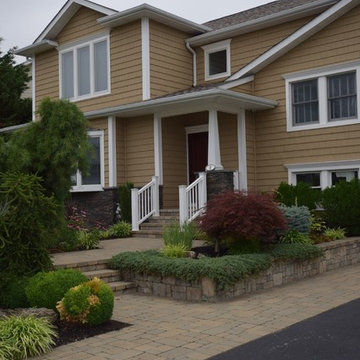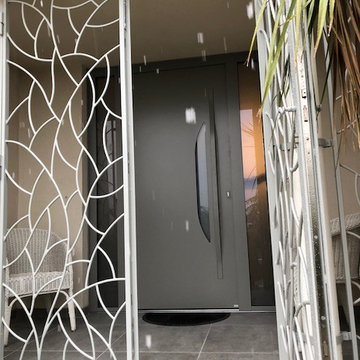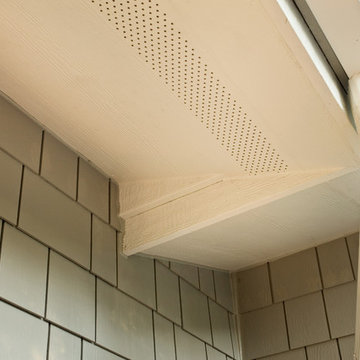334 Billeder af brunt hus med forskudt plan
Sorteret efter:
Budget
Sorter efter:Populær i dag
141 - 160 af 334 billeder
Item 1 ud af 3
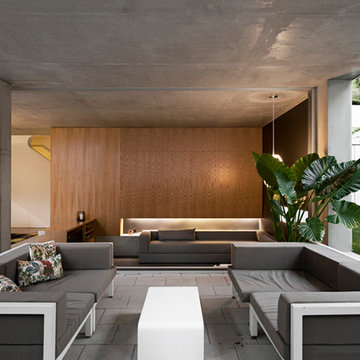
Photos Thom Perry
A contemporary family home set on a small lot in Perth's Western Suburbs. The house is split over various levels to address the lower levels being sunk into the ground. This two level home ins low and discreet and was assessed as a single level home.
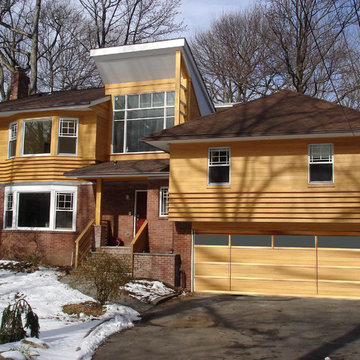
View of front facade, noting the new added upper floor volumes clad in cedar siding, as well as the widened, glazed custom garage door.
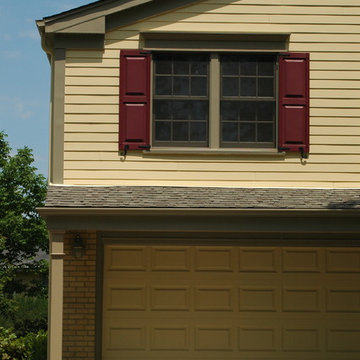
This Glenview, IL Split-Level Style Home was remodeled by Siding & Windows Group with James HardiePlank Select Cedarmill Lap Siding in ColorPlus Technology Color Tuscan Gold and HardieTrim Smooth Boards in ColorPlus Technology Color Monterey Taupe. Also re-did Wood Columns, installed Fypon Shutters in Custom Color by Sherwin Williams and Trusted and Energy Efficient Integrity from Marvin Fiberglass Windows..
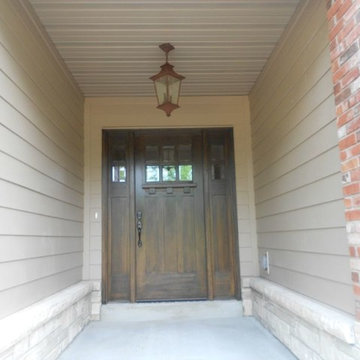
The front door that has Hardie Siding in Khaki Brown and a custom porch ceiling.
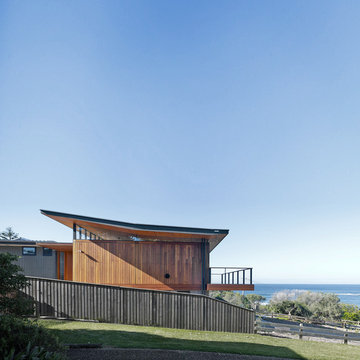
The client for the project has a long standing interest in building sustainability developed through working at the Sustainable Energy Development Authority (SEDA).
With this interest in mind, the client approached CHROFI to design a house that would demonstrate a number of active and passive sustainable initiatives whilst accommodating a contemporary coastal lifestyle.
The project is sited on the south side of Mona Vale Headland and has expansive views over Mona Vale Beach to the south. This south facing aspect and the narrow site proportions combine to limit the passive design potential and accordingly establish the key design challenge for the project.
Our response orients the house toward the view to the south, but opens up the roof at the centre of the house with a large north-facing skylight to admit winter sun to the south facing living areas and to trap and hold the warmth of the winter sun using the thermal mass of the structure.
Other sustainability measures include a 15,000 L rainwater storage tank combined with grey water recycling to minimise water usage, the use of evacuated tubes for in floor heating and hot water supply, and photovoltaic solar panels to provide electricity back to the grid.
The house is a ‘test-bed’ for these and many other sustainability initiatives and the performance of these will be measured after occupancy. The client intends to promote his findings to further the public knowledge of contemporary sustainable architecture via a website, publications and a consultancy service.
334 Billeder af brunt hus med forskudt plan
8
