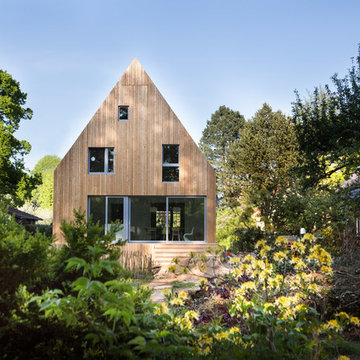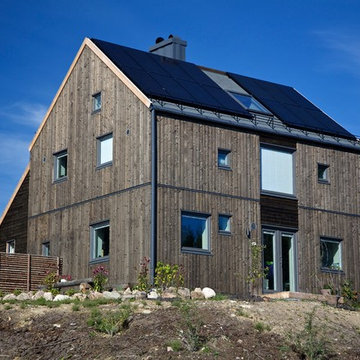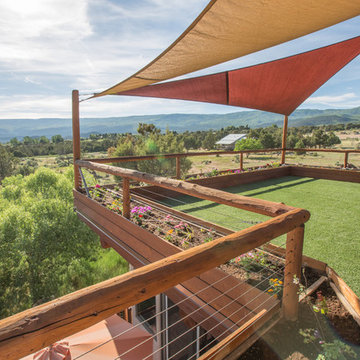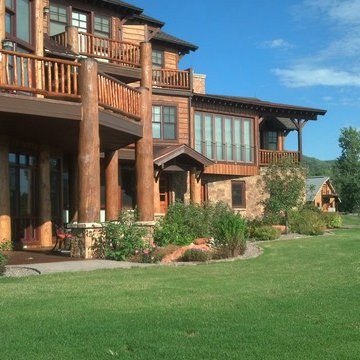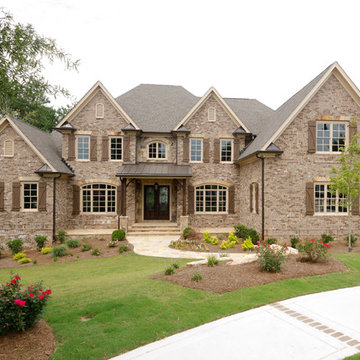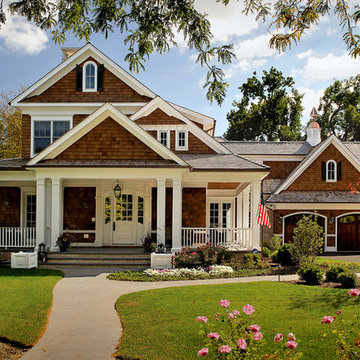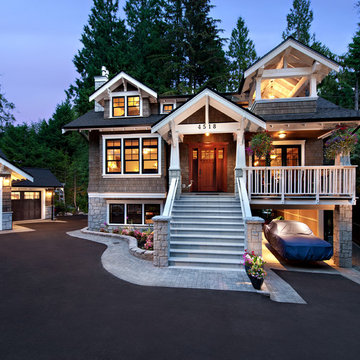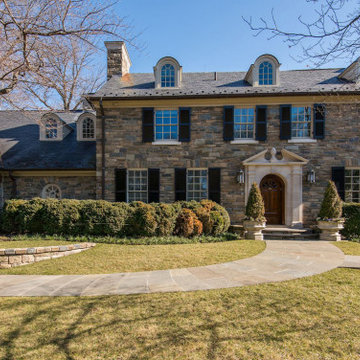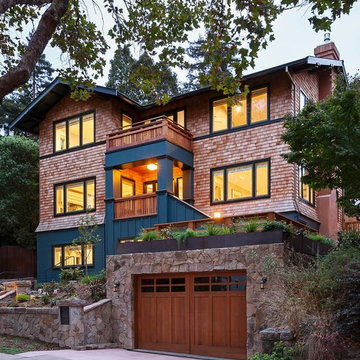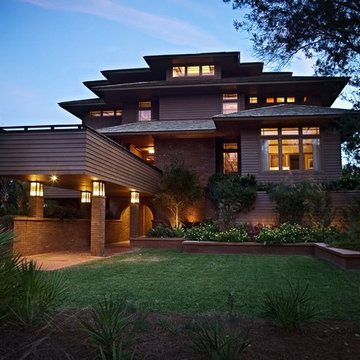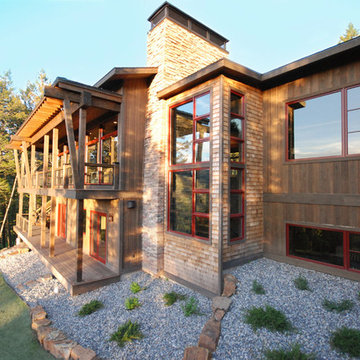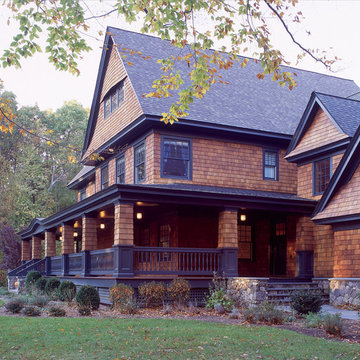7.254 Billeder af brunt hus med tre eller flere etager
Sorteret efter:
Budget
Sorter efter:Populær i dag
161 - 180 af 7.254 billeder
Item 1 ud af 3
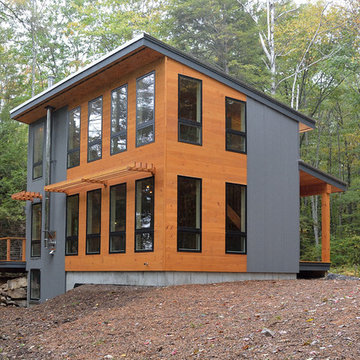
A very tight building envelope with strict shoreland zoning restrictions, the owners were looking for a contemporary approach to a small and energy efficient weekend / summer retreat. At 1,000 sf, the orientation and large, summer-shaded Integrity windows bring in an abundant of natural light. Features like a glossy concrete floor and Douglas Fir accent slat wall help light filter and bounce throughout the interior space.
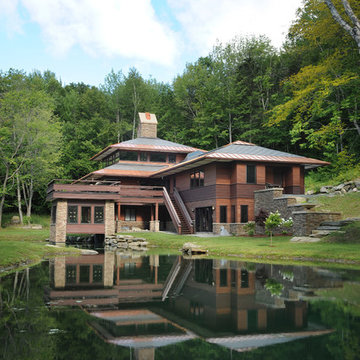
©2012 stockstudiophotography.com
Built by Moore Construction, Inc.
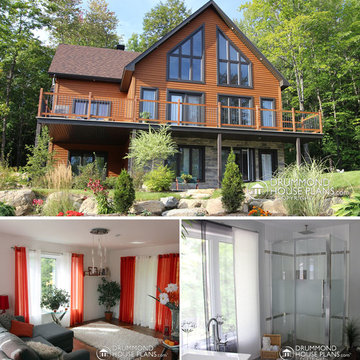
Custom rustic cottage designed by Drummond House Plans. For information: 1-800-567-5267
You have a specific home style in mind, an original concept or the need to realize a life long dream... and haven't found your perfect home plan anywhere?
Drummond House Plans offers its services for custom residential home design.
This panoramic view, a-frame chalet home design is one of our custom design that offers, an open floor plan layout, 5 bedrooms, finished & walkout basement. Not to forget its remarkable large deck !
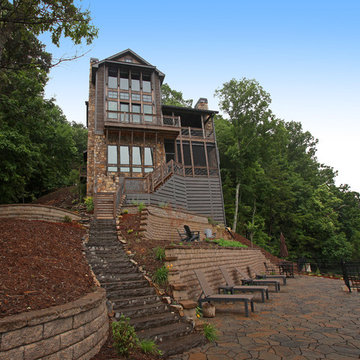
Rear view of the Lake Bluff Lodge showing how we were able to build this wonderful lake home on a very difficult lot.

A Victorian semi-detached house in Wimbledon has been remodelled and transformed
into a modern family home, including extensive underpinning and extensions at lower
ground floor level in order to form a large open-plan space.
Photographer: Nick Smith
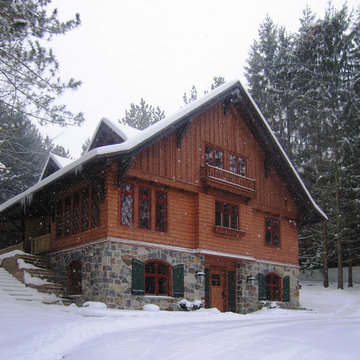
A chalet designed to feel at home in the Swiss Alps, with modern features and room for guests and family.
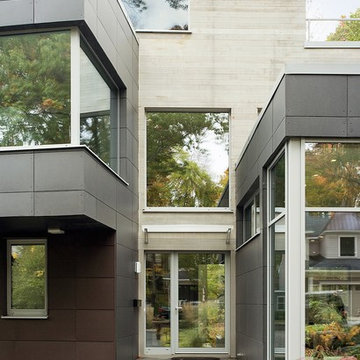
OVERVIEW
Set into a mature Boston area neighborhood, this sophisticated 2900SF home offers efficient use of space, expression through form, and myriad of green features.
MULTI-GENERATIONAL LIVING
Designed to accommodate three family generations, paired living spaces on the first and second levels are architecturally expressed on the facade by window systems that wrap the front corners of the house. Included are two kitchens, two living areas, an office for two, and two master suites.
CURB APPEAL
The home includes both modern form and materials, using durable cedar and through-colored fiber cement siding, permeable parking with an electric charging station, and an acrylic overhang to shelter foot traffic from rain.
FEATURE STAIR
An open stair with resin treads and glass rails winds from the basement to the third floor, channeling natural light through all the home’s levels.
LEVEL ONE
The first floor kitchen opens to the living and dining space, offering a grand piano and wall of south facing glass. A master suite and private ‘home office for two’ complete the level.
LEVEL TWO
The second floor includes another open concept living, dining, and kitchen space, with kitchen sink views over the green roof. A full bath, bedroom and reading nook are perfect for the children.
LEVEL THREE
The third floor provides the second master suite, with separate sink and wardrobe area, plus a private roofdeck.
ENERGY
The super insulated home features air-tight construction, continuous exterior insulation, and triple-glazed windows. The walls and basement feature foam-free cavity & exterior insulation. On the rooftop, a solar electric system helps offset energy consumption.
WATER
Cisterns capture stormwater and connect to a drip irrigation system. Inside the home, consumption is limited with high efficiency fixtures and appliances.
TEAM
Architecture & Mechanical Design – ZeroEnergy Design
Contractor – Aedi Construction
Photos – Eric Roth Photography

Проект необычного мини-дома с башней в сказочном стиле. Этот дом будет использоваться в качестве гостевого дома на базе отдыха в Карелии недалеко у Ладожского озера. Проект выполнен в органическом стиле с антуражем сказочного домика.
7.254 Billeder af brunt hus med tre eller flere etager
9
