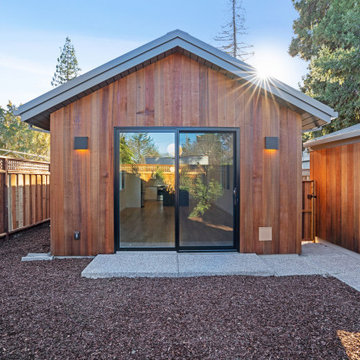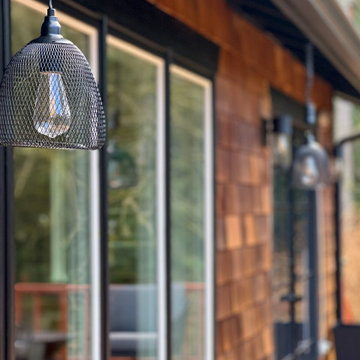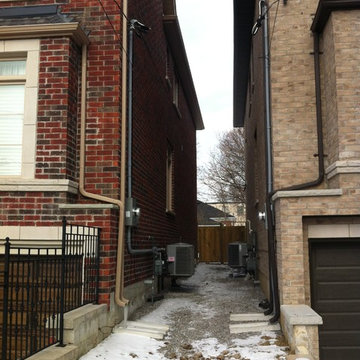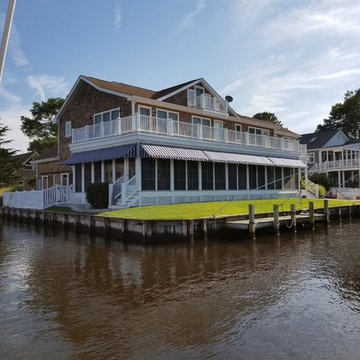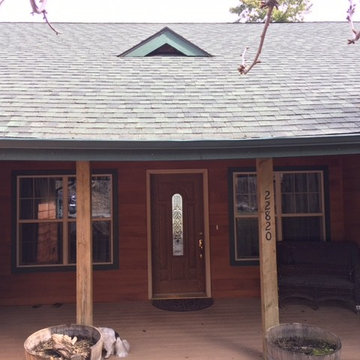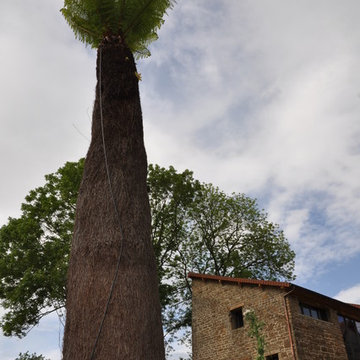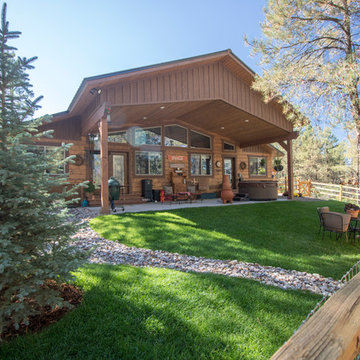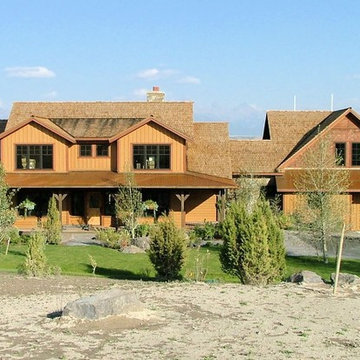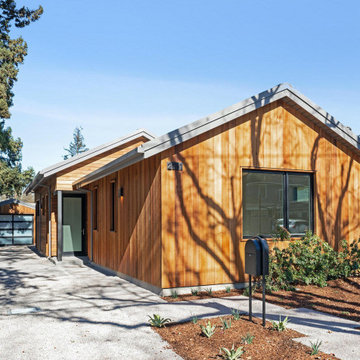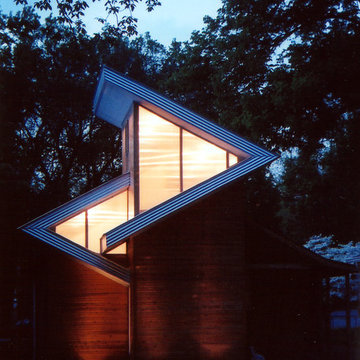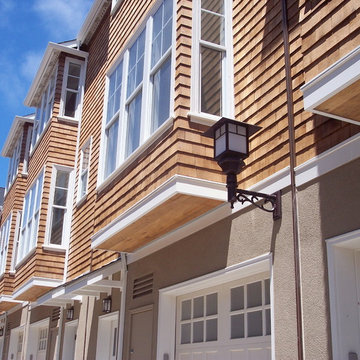515 Billeder af brunt hus
Sorteret efter:
Budget
Sorter efter:Populær i dag
181 - 200 af 515 billeder
Item 1 ud af 3
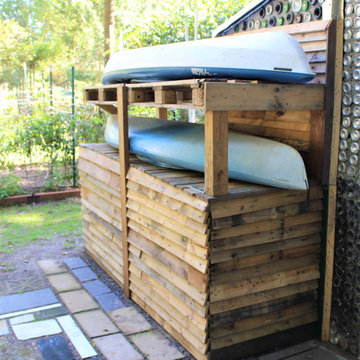
Exploring passive solar design and thermal temperature control, a small shack was built using wood pallets and
re-purposed materials obtained for free. The goal was to create a prototype to see what works and what doesn't, firsthand. The journey was rough and many valuable lessons were learned.
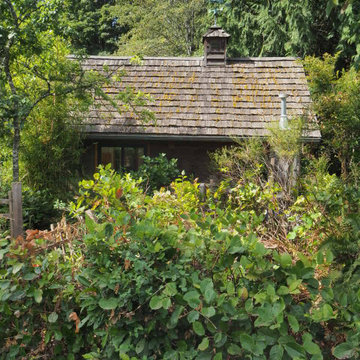
Now, almost 20 years later, the garage blends right into the landscape.
We converted the original 1920's 240 SF garage into a Poetry/Writing Studio by removing the flat roof, and adding a cathedral-ceiling gable roof, with a loft sleeping space reached by library ladder. The kitchenette is minimal--sink, under-counter refrigerator and hot plate. Behind the frosted glass folding door on the left, the toilet, on the right, a shower.
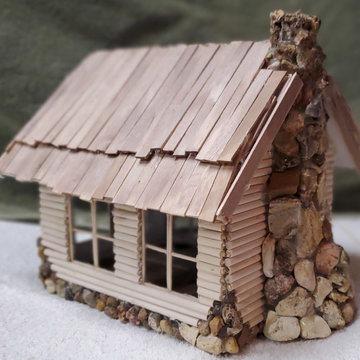
Requirements: An original personal design with a variety of materials. The original design was more complicated with a porch and dormer but time was limited. A redesign was made to use the following materials to complete the house: Popsicle sticks, dowel rods, pebbles from a garden and around the outside of a residential house, hot glue, toothpicks, foam board and acrylic brown paint. Scrap oak wood was used for the inside floor, left over from previous construction-related jobs. The pictures below illustrate the outcome, given as a Christmas Gift.
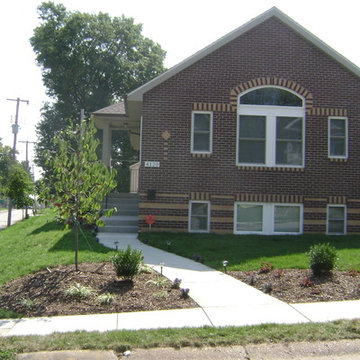
This starter home features the raised basement concept. Homes like these are often built using low income housing tax credits that require a 15 year period of rental. The idea of this home is that it is an ideal rental to be sold after the rental period. The owner can then easily expand this house by finishing the basement - doubling the square footage of the home at a low cost per square foot. It allows to stabilize neighborhoods by keeping residents in place for the long term.
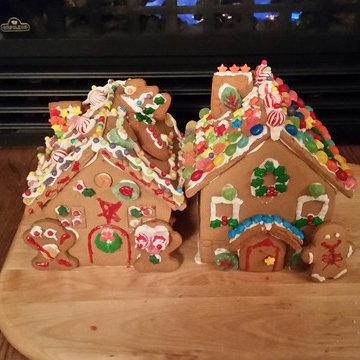
This TASTEFULLY styled Gingerbread House completed a delicious transformation. The square footage was doubled, extensive exterior work included candy cladding of jubjubs, icing and other majical treats. As you can see the homeowner on the right is Very happy with the end result.
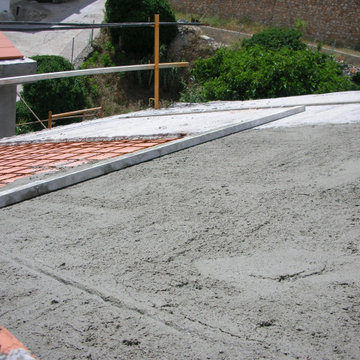
Formación de pendientes en cubierta inclinada, con tabiques aligerados de ladrillo cerámico hueco, recibido con mortero de cemento, industrial, dispuestos cada 100 cm y con 100 cm de altura media, rematados superiormente con maestras de mortero de cemento, industrial. Incluso limpieza y preparación de la superficie soporte, replanteo de las pendientes y trazado de limatesas, limahoyas y juntas, resolución de encuentros del faldón con paramentos verticales , huecos de ventilación, ejecución de los tabiques aligerados, remate con la maestra superior.
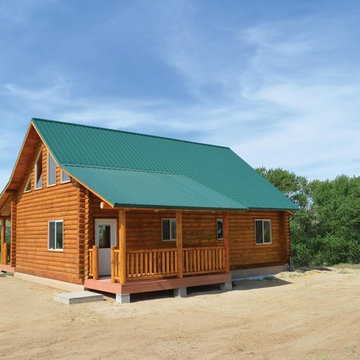
This log home is about 1,256 square feet and has 2 bedrooms, 1 bathroom and an additional half loft. It features a 19 foot high vaulted, knotty pine ceiling over the great room. The spacious loft overlooks the living area and can be enclosed as a bedroom or left open for a warm, cozy family room. A large covered porch will cater to the total enjoyment of this log cabin.
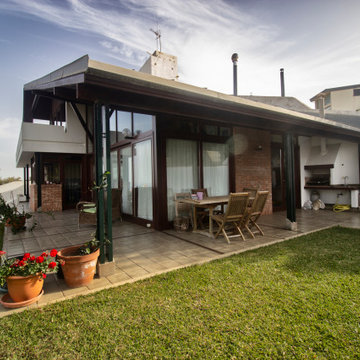
fotografia inmobiliaria realizada por Home Staging Integral para la venta del inmueble. Casa unifamiliar con tejado a dos aguas y grandes vidrieras. Con zona ajardinada, porche y vistas al mar.
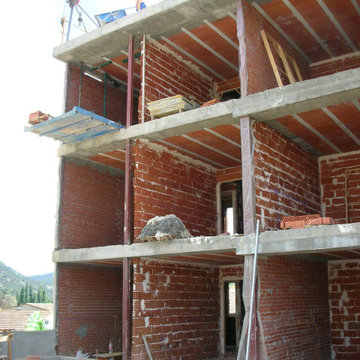
Ejecución de muro medio pie de espesor de fábrica de ladrillo cerámico perforado (panal), para revestir, 24 x 11,5 x 7 cm, recibida con mortero de cemento, color gris. Incluso parte proporcional de replanteo, nivelación y aplomado, mermas y roturas, enjarjes, jambas, mochetas y limpieza.
515 Billeder af brunt hus
10
