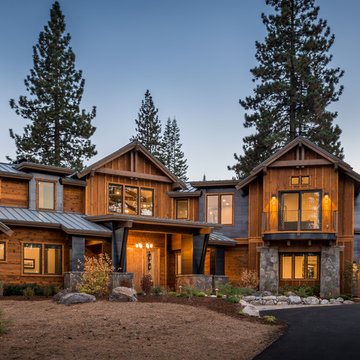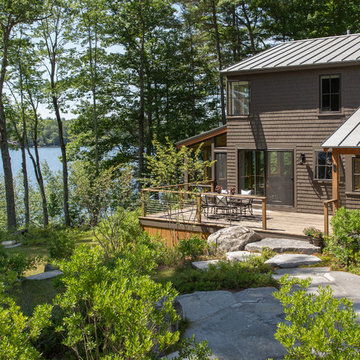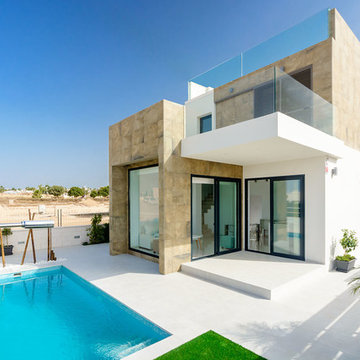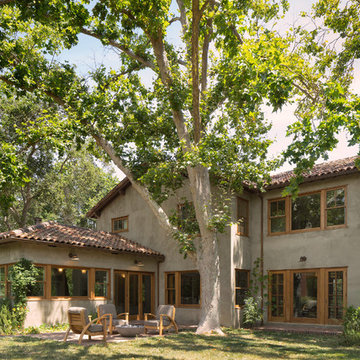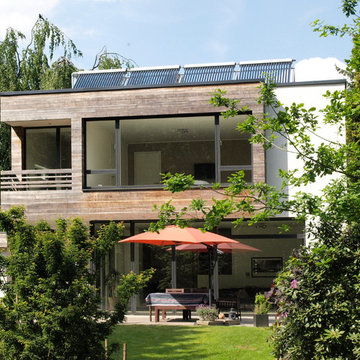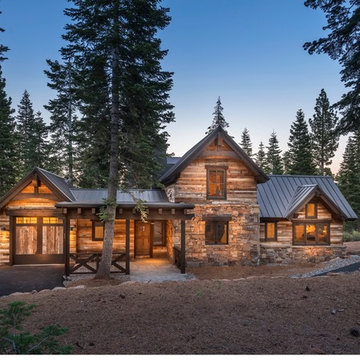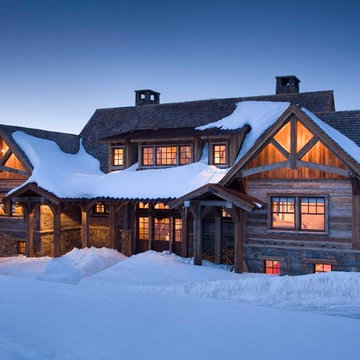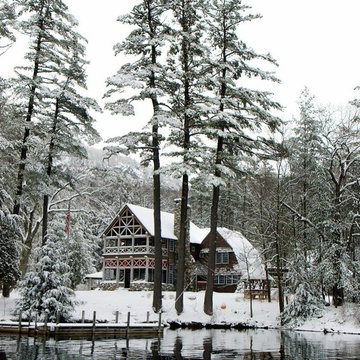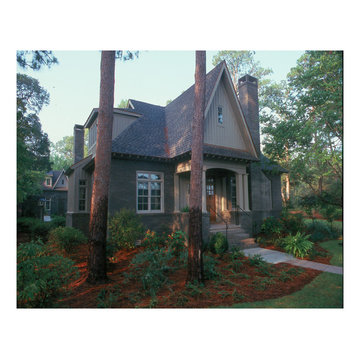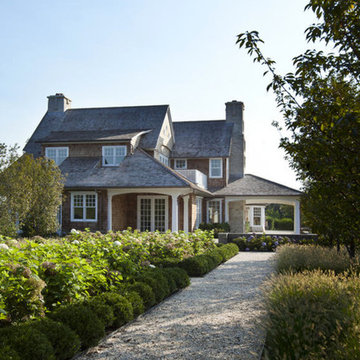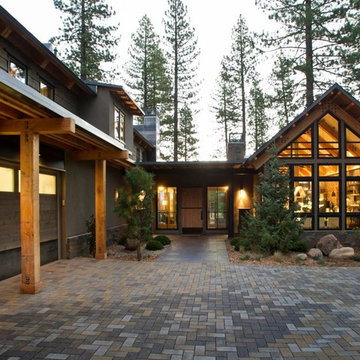11.376 Billeder af brunt hus
Sorteret efter:
Budget
Sorter efter:Populær i dag
241 - 260 af 11.376 billeder
Item 1 ud af 3
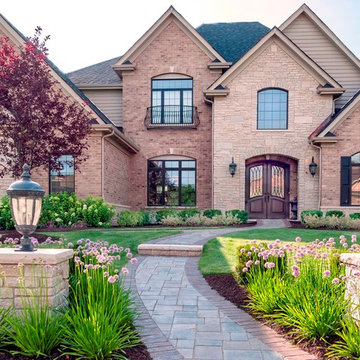
Stone columns frame the brick walkway leading to the front door. Hydrangeas provide base for the home while perennials around the columns provide depth of field. Photo courtesy of Mike Crews Photography.
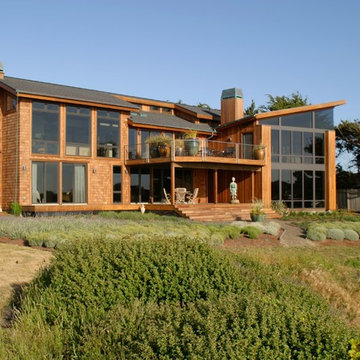
The rear of the house sits 80 feet above the Pacific Ocean. The upper level was contains the main living spaces and master suite. The lower level has a guest room, rec room and home office.
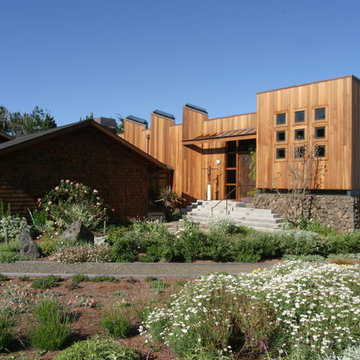
Major renovation to a home on the California coast. The original garage with shakes and gables was transformed into a guesthouse. The small square windows provide light and privacy into a library space. The skylit capped angular towers provide natural light to a gallery space.
Photos by John Birchard
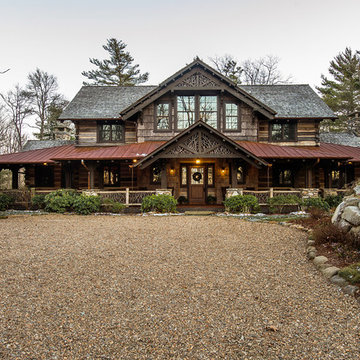
A stunning mountain retreat, this custom legacy home was designed by MossCreek to feature antique, reclaimed, and historic materials while also providing the family a lodge and gathering place for years to come. Natural stone, antique timbers, bark siding, rusty metal roofing, twig stair rails, antique hardwood floors, and custom metal work are all design elements that work together to create an elegant, yet rustic mountain luxury home.
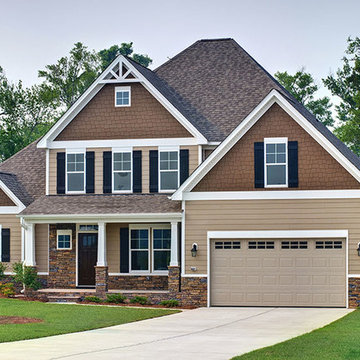
Savvy Homes exterior design for the Stratton floor plan. Features stone design elements, two car garage and beautiful landscaping. The covered porch offers a wonderful area to relax and greet guests.
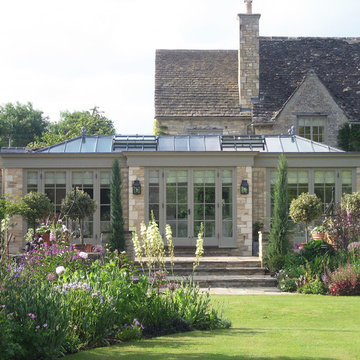
Orangery designed to blend seemlessly with the house. Built incorporating stone piers to the corners and either side of the doors. Inset roof light with automatically controlled ventilation.
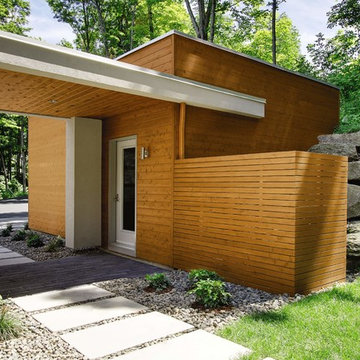
The covered walkway to this guest house gives visitors a break from the rain and the sun going to and from the house. With a stone walkway, rock garden, and conrete edging, this contemporary approach will delight most. Modern and inviting, this pool house has been perfected with PPG Wood Finishes.

Architect: Annie Carruthers
Builder: Sean Tanner ARC Residential
Photographer: Ginger photography
11.376 Billeder af brunt hus
13
