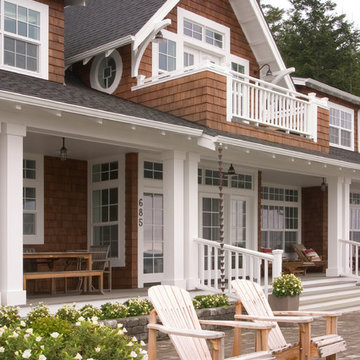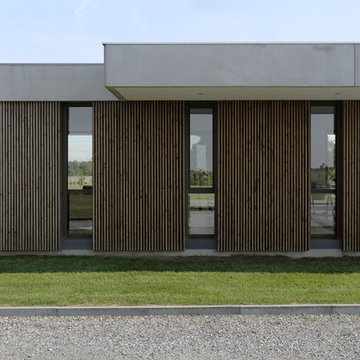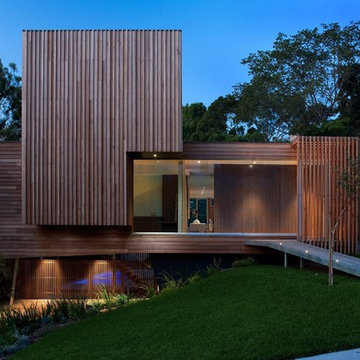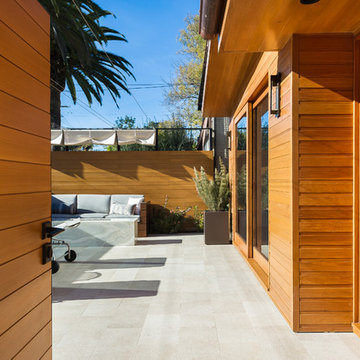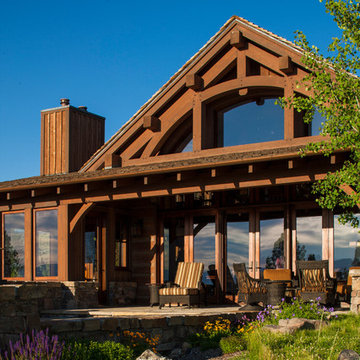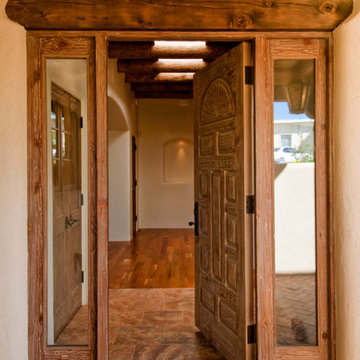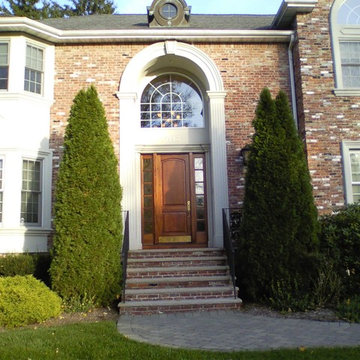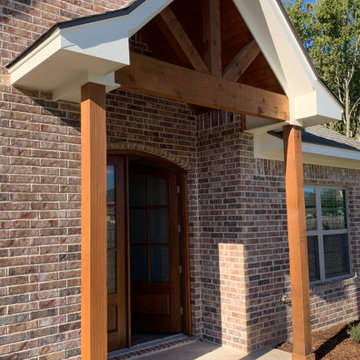11.370 Billeder af brunt hus
Sorteret efter:
Budget
Sorter efter:Populær i dag
21 - 40 af 11.370 billeder
Item 1 ud af 3

This prefabricated 1,800 square foot Certified Passive House is designed and built by The Artisans Group, located in the rugged central highlands of Shaw Island, in the San Juan Islands. It is the first Certified Passive House in the San Juans, and the fourth in Washington State. The home was built for $330 per square foot, while construction costs for residential projects in the San Juan market often exceed $600 per square foot. Passive House measures did not increase this projects’ cost of construction.
The clients are retired teachers, and desired a low-maintenance, cost-effective, energy-efficient house in which they could age in place; a restful shelter from clutter, stress and over-stimulation. The circular floor plan centers on the prefabricated pod. Radiating from the pod, cabinetry and a minimum of walls defines functions, with a series of sliding and concealable doors providing flexible privacy to the peripheral spaces. The interior palette consists of wind fallen light maple floors, locally made FSC certified cabinets, stainless steel hardware and neutral tiles in black, gray and white. The exterior materials are painted concrete fiberboard lap siding, Ipe wood slats and galvanized metal. The home sits in stunning contrast to its natural environment with no formal landscaping.
Photo Credit: Art Gray

green design, hilltop, metal roof, mountains, old west, private, ranch, reclaimed wood trusses, timber frame
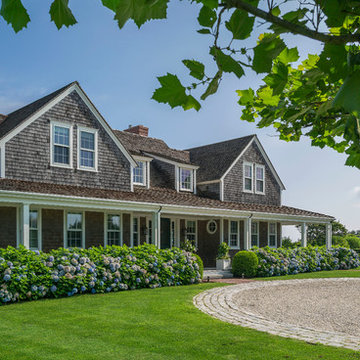
Located in one on the country’s most desirable vacation destinations, this vacation home blends seamlessly into the natural landscape of this unique location. The property includes a crushed stone entry drive with cobble accents, guest house, tennis court, swimming pool with stone deck, pool house with exterior fireplace for those cool summer eves, putting green, lush gardens, and a meandering boardwalk access through the dunes to the beautiful sandy beach.
Photography: Richard Mandelkorn Photography
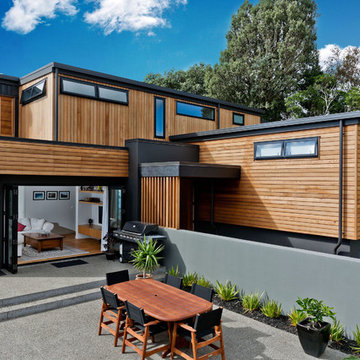
The client brief was to undertake alterations of an existing family home on the cliff top edge of Rothesay Bay on Auckland's North Shore. The design provides a modern four bedroom home, designed around the existing garage and building footprint, with a new master bedroom with a discrete lounge attached.
The home recycles much of the existing slab and groundwork structures. A combination of cedar shiplap vertical and horizontal, metal cladding and plaster have been used combined with low lying roofs help to break up the buildings form. Working with the existing parameters and layered approach, has resulted in a modern home that rests comfortably between neighbouring high and low properties on a cliff top site.
Photography by DRAW Photography Limited

photo by Sylvia Martin
glass lake house takes advantage of lake views and maximizes cool air circulation from the lake.

Garden and rear facade of a 1960s remodelled and extended detached house in Japanese & Scandinavian style.
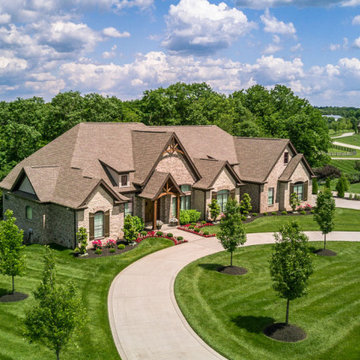
Custom Home in Prospect, Kentucky. Contact us for more information (502) 541-8789
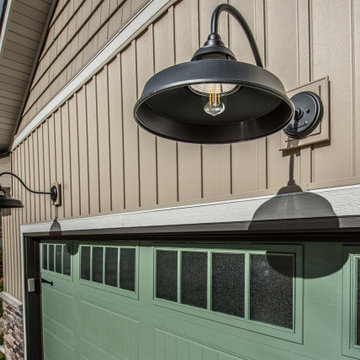
The entire house is grounded with new stone masonry wrapping the front porch and garage.
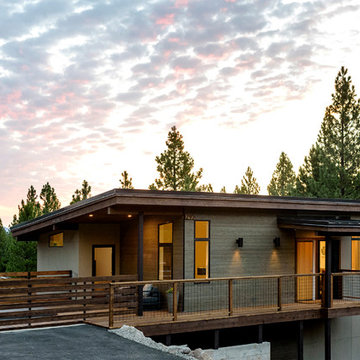
Architect: Grouparchitect
Modular Builder: Method Homes
General Contractor: Mark Tanner Construction
Photography: Candice Nyando Photography

The cottage is snug against tandem parking and the cedar grove to the west, leaving a generous yard. Careful consideration of window openings between the two houses maintains privacy for each. Weathering steel panels will patina to rich oranges and browns.
11.370 Billeder af brunt hus
2
