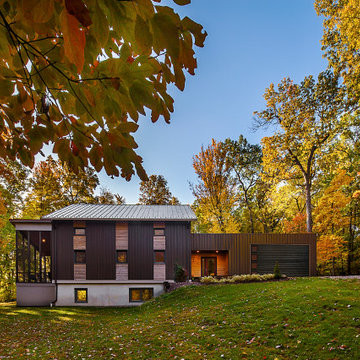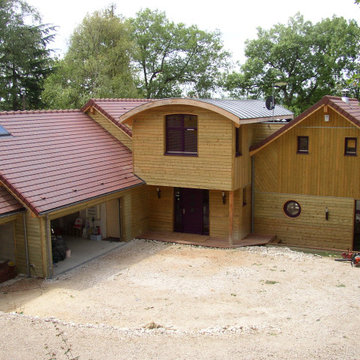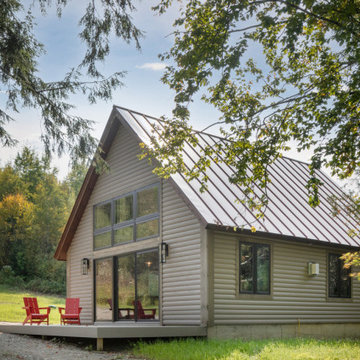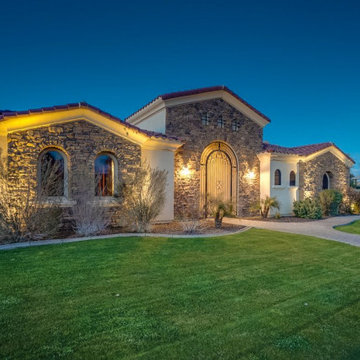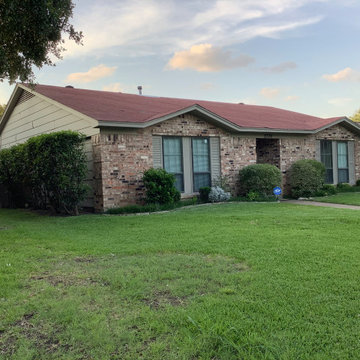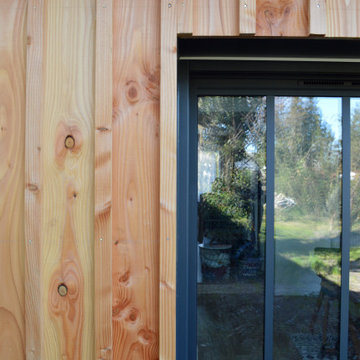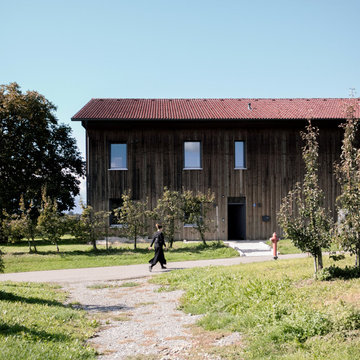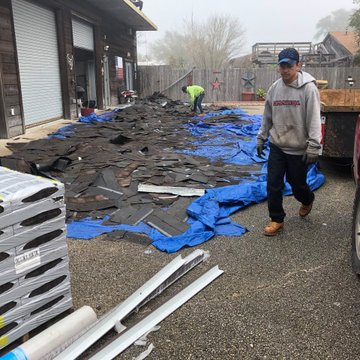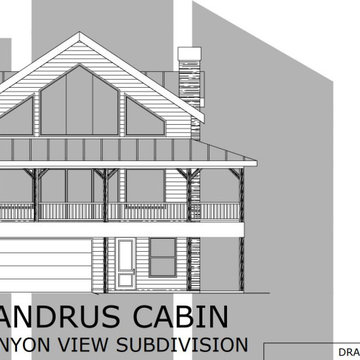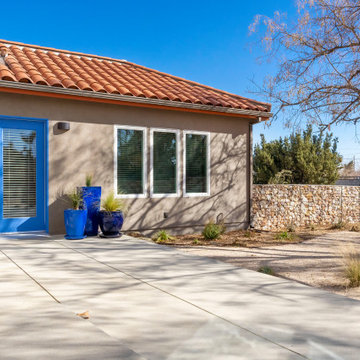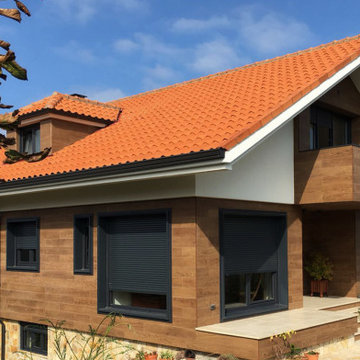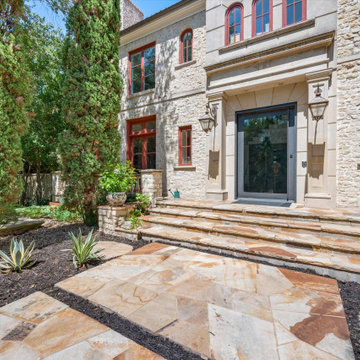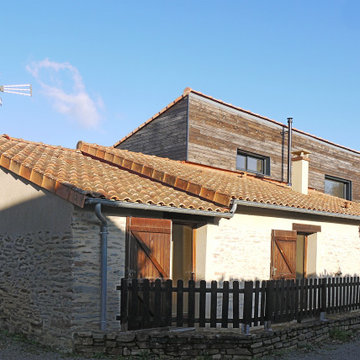158 Billeder af brunt hus
Sorteret efter:
Budget
Sorter efter:Populær i dag
21 - 40 af 158 billeder
Item 1 ud af 3
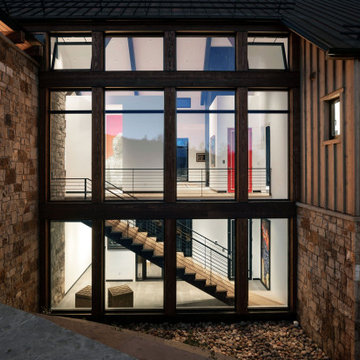
Transitional hallways show the staircase at night and vast mountain views throughout the day.
Open design from the lower level to the second floor with floor-to-ceiling windows.
Built by ULFBUILT, custom home builder in Vail CO.
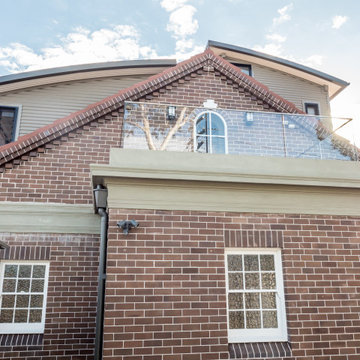
The balconette uses glass balustrade so it doesn't dominate or hide the church features.
See more of our church renovation here - https://sbrgroup.com.au/portfolio-item/croydon-park-church/
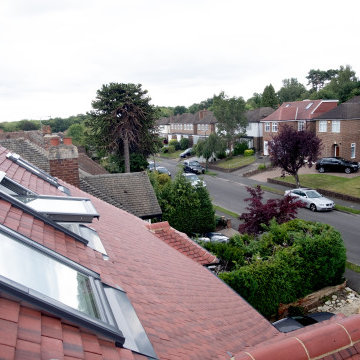
This was a rear extension we completed for a property in Surrey. It features french patio doors leading onto a new decking. It provides extensive views onto the garden from the spacious kitchen diner.
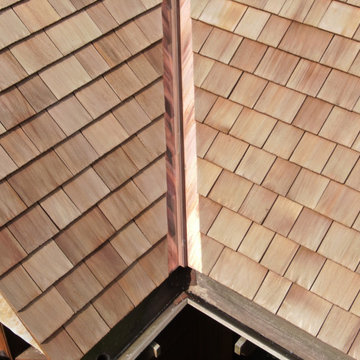
We installed 18" western red cedar "perfection" shingles by Watkins Mill treated with Chromated Copper Arsenate for longevity on this historical reproduction residence. The first step was installing continuous CertainTeed WinterGuard® ice and water shield across the roof decking followed by Benjamin Obdyke Cedar Breather matt to assure proper air circulation beneath the shingles. All valleys were flashed with 20 oz red copper.
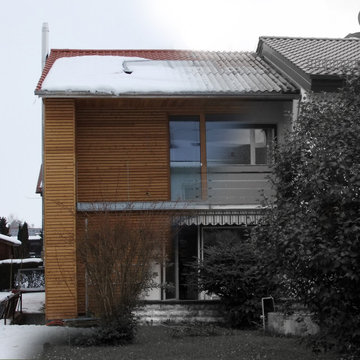
Dieses Reihenhaus haben unsere Architekten 2013 saniert. Vor der Heizung über die Fassade und Grundriss wurde das gesamte Wohnhaus auf den aktuellen Stand der Technik gehoben und setzt sich mit seiner klaren Holzstruktur von den bestehenden Gebäuden ab.
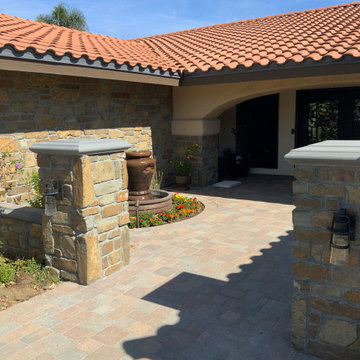
This beautiful California Tuscan-style home showcases the Quarry Mill's Cabernet natural tumbled real thin stone veneer. Cabernet is a tumbled real stone veneer in shades of earthy browns. The stone has unusually rich and deep tones of brown, gold and some rust tones. We classify Cabernet as a fieldledge style as it has some semi-irregular pieces. Depending on your design preferences and masonry contractor, the stone can be installed in a more linear ashlar style pattern. This thin stone has a relatively smooth texture with occasional ripples on the faces on the individual pieces. The stone is shown here with a half inch raked mortar joint, but Cabernet is also well suited for a flush joint.
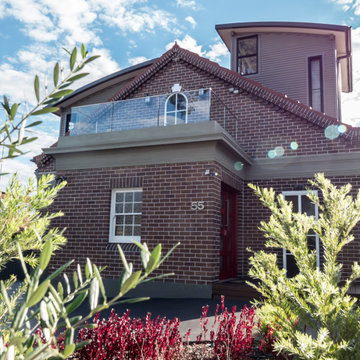
This old church conversion and renovation in Croydon Park is anything but its cold dark past. Paying homage to the church design and adding modern design features to expand the space for this modern city family.
See more of our church renovation here - https://sbrgroup.com.au/portfolio-item/croydon-park-church/
158 Billeder af brunt hus
2
