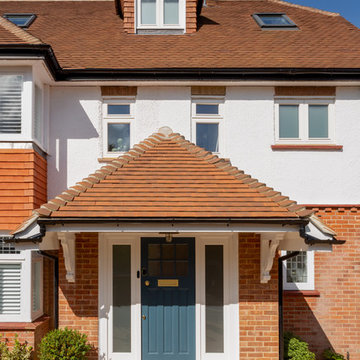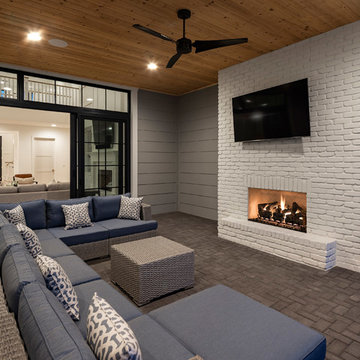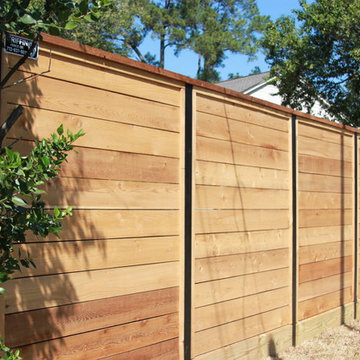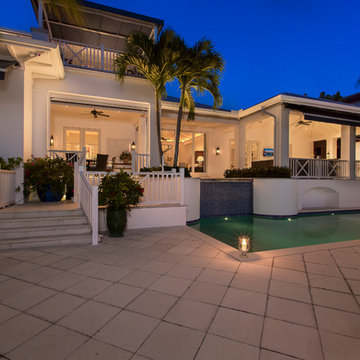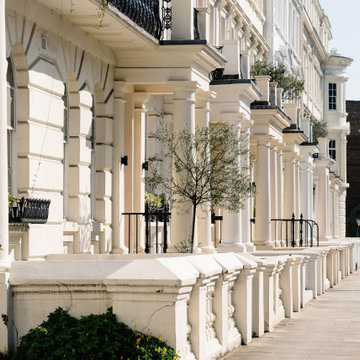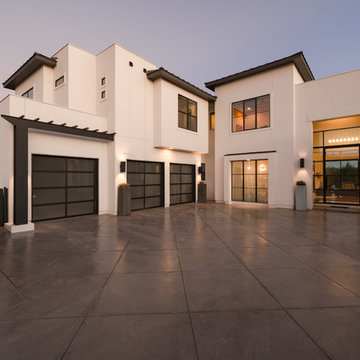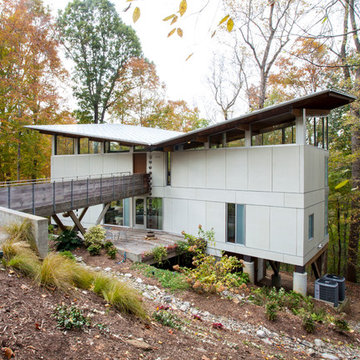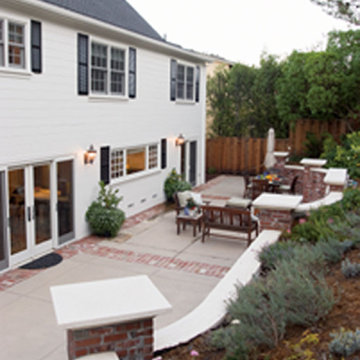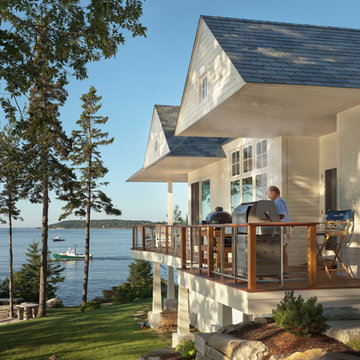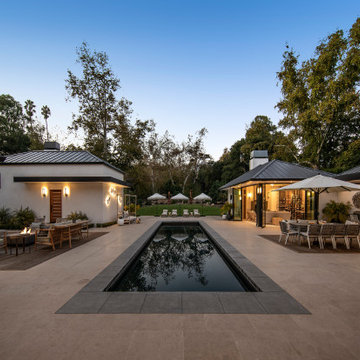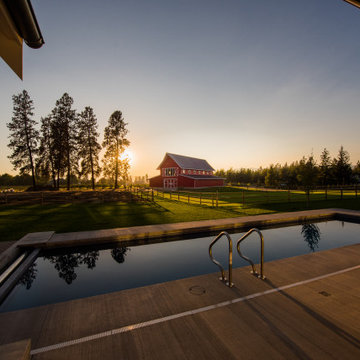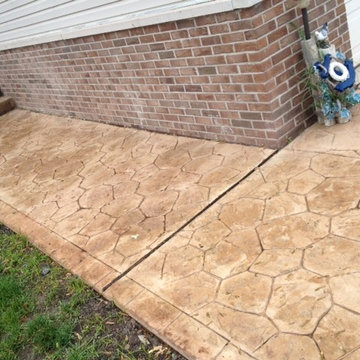2.711 Billeder af brunt hvidt hus
Sorteret efter:
Budget
Sorter efter:Populær i dag
121 - 140 af 2.711 billeder
Item 1 ud af 3
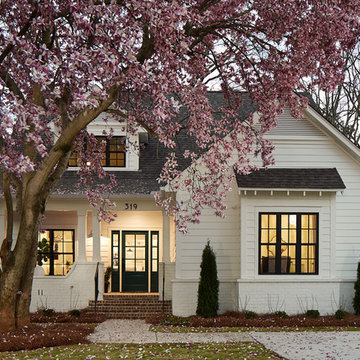
Twilight Exterior of craftsman style home in Homewood Alabama, photographed by Birmingham based architectural and interiors photographer Tommy Daspit for Willow Homes, Willow Design, and Triton Stone of Alabama. You can see more of his work at http://tommydaspit.com
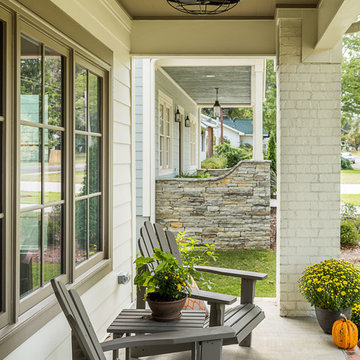
Tommy Daspit is an Architectural, Commercial, Real Estate, and Google Maps Business View Trusted photographer in Birmingham, Alabama. Tommy provides the best in commercial photography in the southeastern United States (Alabama, Georgia, North Carolina, South Carolina, Florida, Mississippi, Louisiana, and Tennessee).
View more of his work on his homepage: http://tommmydaspit.com

This exterior showcases a beautiful blend of creamy white and taupe colors on brick. The color scheme exudes a timeless elegance, creating a sophisticated and inviting façade. One of the standout features is the striking angles on the roofline, adding a touch of architectural interest and modern flair to the design. The windows not only enhance the overall aesthetics but also offer picturesque views and a sense of openness.
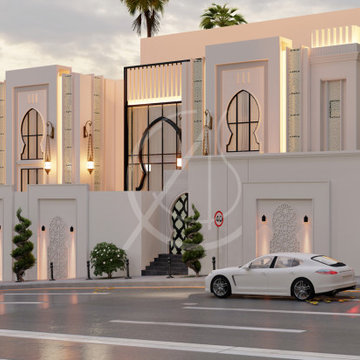
The exterior lighting of this modern Arabic villa architectural design in Ta’if, Saudi Arabia elegantly defines the building’s form and add to the contemporary characteristic of this private residence, combined skillfully with the more traditional horseshoe windows and Islamic ornaments.
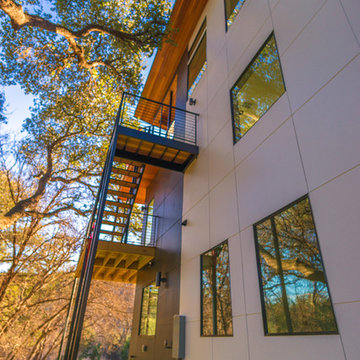
Square Hardie Panel Siding applied in a rain screen with Cedar siding and Cedar soffit accents and a metal roof

Louisa, San Clemente Coastal Modern Architecture
The brief for this modern coastal home was to create a place where the clients and their children and their families could gather to enjoy all the beauty of living in Southern California. Maximizing the lot was key to unlocking the potential of this property so the decision was made to excavate the entire property to allow natural light and ventilation to circulate through the lower level of the home.
A courtyard with a green wall and olive tree act as the lung for the building as the coastal breeze brings fresh air in and circulates out the old through the courtyard.
The concept for the home was to be living on a deck, so the large expanse of glass doors fold away to allow a seamless connection between the indoor and outdoors and feeling of being out on the deck is felt on the interior. A huge cantilevered beam in the roof allows for corner to completely disappear as the home looks to a beautiful ocean view and Dana Point harbor in the distance. All of the spaces throughout the home have a connection to the outdoors and this creates a light, bright and healthy environment.
Passive design principles were employed to ensure the building is as energy efficient as possible. Solar panels keep the building off the grid and and deep overhangs help in reducing the solar heat gains of the building. Ultimately this home has become a place that the families can all enjoy together as the grand kids create those memories of spending time at the beach.
Images and Video by Aandid Media.
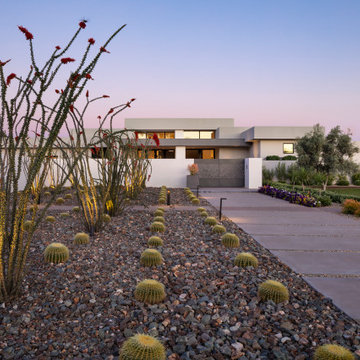
One-of-a-kind gates and combed-face white limestone clad site walls offer privacy to White Box No. 2. Rows of ocotillo and barrel cactus offer ordered desert refinement and flora.
Project Details // White Box No. 2
Architecture: Drewett Works
Builder: Argue Custom Homes
Interior Design: Ownby Design
Landscape Design (hardscape): Greey | Pickett
Landscape Design: Refined Gardens
Photographer: Jeff Zaruba
See more of this project here: https://www.drewettworks.com/white-box-no-2/
2.711 Billeder af brunt hvidt hus
7
