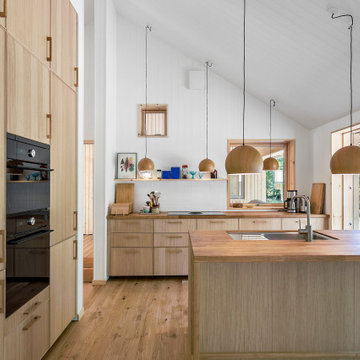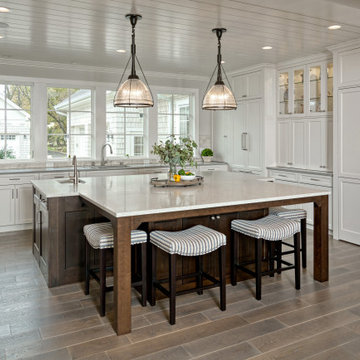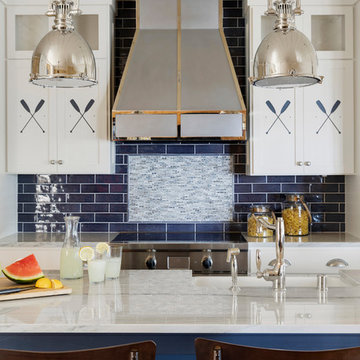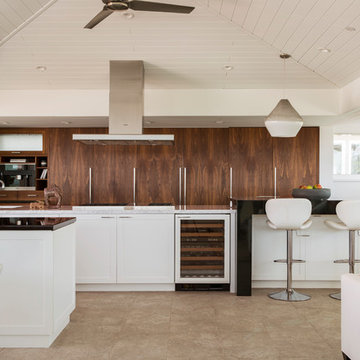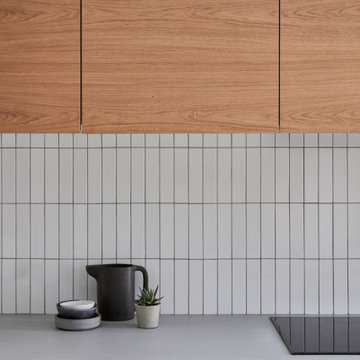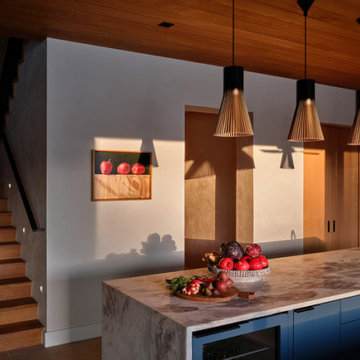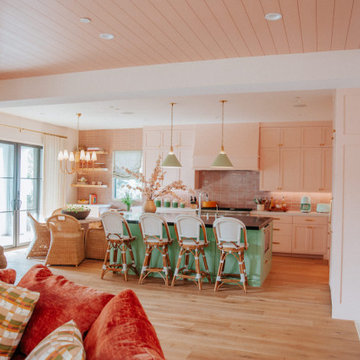661 Billeder af brunt køkken med loft i skibsplanker
Sorteret efter:
Budget
Sorter efter:Populær i dag
61 - 80 af 661 billeder
Item 1 ud af 3
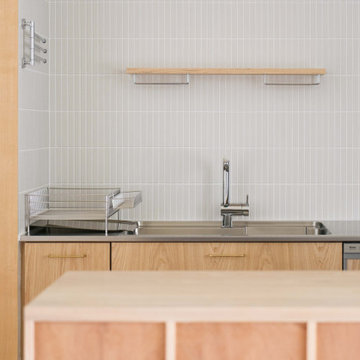
キッチンの両側に壁を建て、タオル掛けやバーを取り付けた。アイランドキッチンの場合、タオルの場所や道具の置き場など使い勝手が悪いように思う。濡れた手から滴っても問題ないようキッチン上でほとんどのことをこなせるよう配慮。水切りカゴも作業の邪魔にならないよう端っこに。その上に壁付けのタオル掛け。
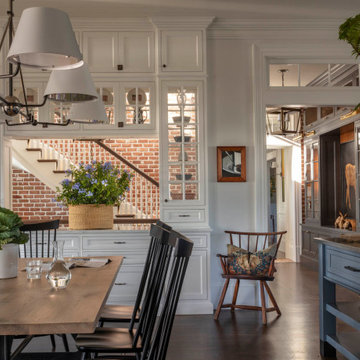
Extensive custom millwork, two islands, and an abundance of natural light combine to create a feeling of casual sophistication in the main kitchen. A screen porch is connected, offering nearby space for gracious waterfront dining.
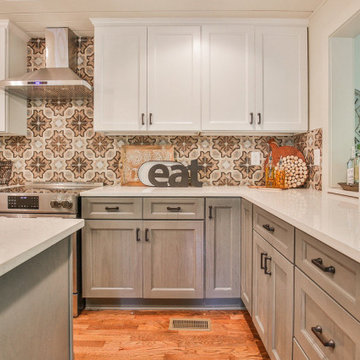
BRAVA MARFIL - RU706
Brava Marfil’s warm taupe background and rich brown marbling create an understated decadence that’s timeless and distinctive.
PATTERN: VEINEDFINISH: POLISHEDCOLLECTION: CASCINASLAB SIZE: JUMBO (65" X 130")
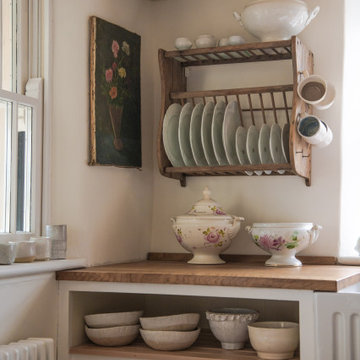
A Somerset Kitchen. Small, so the family went with cosy; a long, low cladded ceiling, deep sink and a tidy arrangement of Open Slatted Shelves and cupboards, all while letting the warm light pour in from the garden. An Aga makes for a central hub, and treasured finds dot the space.
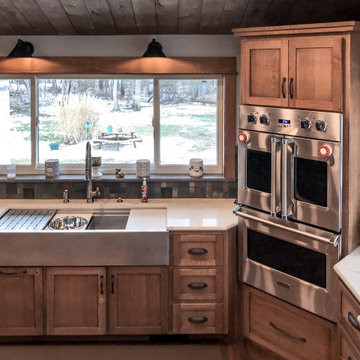
Hand-finished stainless farm sink and island prep sink made out of 316L Marine Grade stainless steel. The large workstation sink along the window boasts a beautiful view while prepping food or washing up after an evening of entertaining. Small workstation sink in the island for easy access beside the stunning range and hood. Custom cabinetry sets the look apart for a fully tailored result.
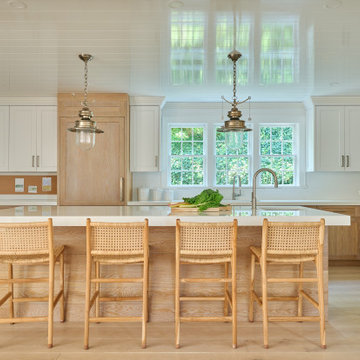
These owners wanted to update their historic 1860s home with modern amenities while still honoring Nantucket style influences. They had worked with DEANE on three previous projects, and the vision for this collaboration was a stylish, yet low-key kitchen that would host endless vacation gatherings. A family of seven who loved to cook together, it was key to create multiple work and seating areas that were functional but still beautiful. DEANE designed a two-toned effect with white oak lower cabinetry for durability and Chantilly Lace upper wall cabinetry for contrast. The clients decided to panel the appliances for a cohesive visual line. The understated white Quartz countertops and simple ceramic tile backsplash allow the cool wood tones of the cabinetry to be the focal point, while the high-gloss lacquer shiplap ceiling casts a glow.
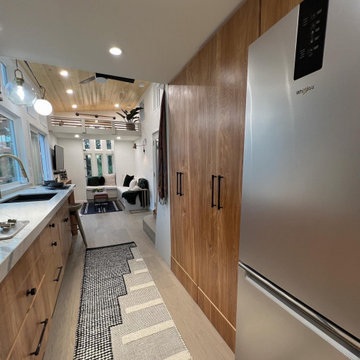
This Ohana model ATU tiny home is contemporary and sleek, cladded in cedar and metal. The slanted roof and clean straight lines keep this 8x28' tiny home on wheels looking sharp in any location, even enveloped in jungle. Cedar wood siding and metal are the perfect protectant to the elements, which is great because this Ohana model in rainy Pune, Hawaii and also right on the ocean.
A natural mix of wood tones with dark greens and metals keep the theme grounded with an earthiness.
Theres a sliding glass door and also another glass entry door across from it, opening up the center of this otherwise long and narrow runway. The living space is fully equipped with entertainment and comfortable seating with plenty of storage built into the seating. The window nook/ bump-out is also wall-mounted ladder access to the second loft.
The stairs up to the main sleeping loft double as a bookshelf and seamlessly integrate into the very custom kitchen cabinets that house appliances, pull-out pantry, closet space, and drawers (including toe-kick drawers).
A granite countertop slab extends thicker than usual down the front edge and also up the wall and seamlessly cases the windowsill.
The bathroom is clean and polished but not without color! A floating vanity and a floating toilet keep the floor feeling open and created a very easy space to clean! The shower had a glass partition with one side left open- a walk-in shower in a tiny home. The floor is tiled in slate and there are engineered hardwood flooring throughout.
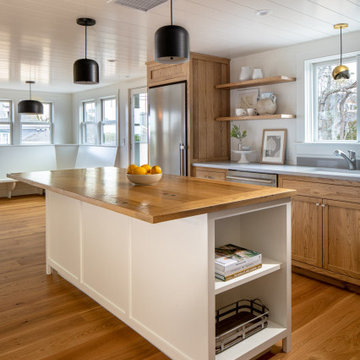
All custom cabinetry and millwork fabricated and fitted by CFH.
Mac Davis flooring provided this rustic white oak flooring with their custom Woodbury finish.
We love how it compliments our reclaimed chestnut cabinetry and millwork within the home.
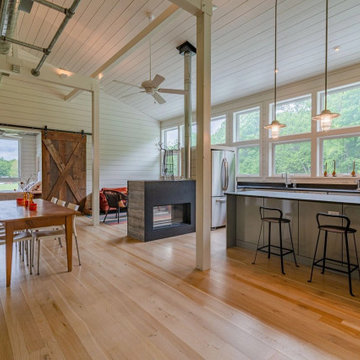
Natural Brown Maple Plank flooring in a Vermont farmhouse, with gorgeous barnboard ceilings in the bedrooms. Finished with a water-based, satin sheen finish.
Flooring: Natural Brown Maple Plank Flooring in varied 5″, 7″ & 9″ widths
Finish: Vermont Plank Flooring Whetstone Valley Farm Finish
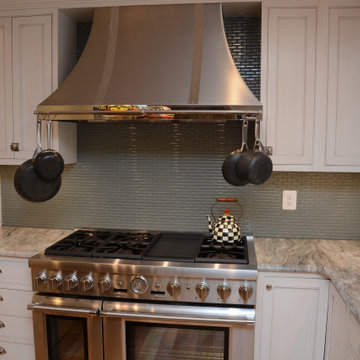
This kitchen features Brown Fantasy granite countertops on the perimeter. (we did not provide the wood top on the island)
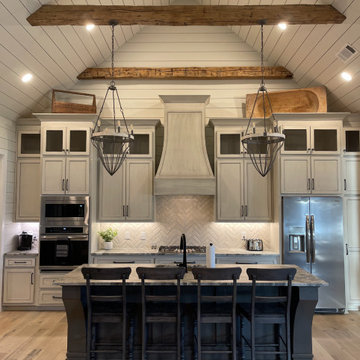
Orris Maple Hardwood– Unlike other wood floors, the color and beauty of these are unique, in the True Hardwood flooring collection color goes throughout the surface layer without using stains or dyes. The results are truly stunning and extraordinarily beautiful, with distinctive features and benefits.
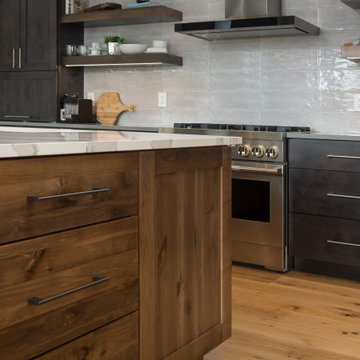
Manufacturer: Bridgewood
Wood Species: Island and Perimeter: Knotty Alder
Finish: Island-Aged, Perimeter-Onyx
Door Style: Deep Shaker
Drawer Style: Slab
Photos: Joe Kusumoto

Hand-finished stainless farm sink and island prep sink made out of 316L Marine Grade stainless steel. The large workstation sink along the window boasts a beautiful view while prepping food or washing up after an evening of entertaining. Small workstation sink in the island for easy access beside the stunning range and hood. Custom cabinetry sets the look apart for a fully tailored result.
661 Billeder af brunt køkken med loft i skibsplanker
4
