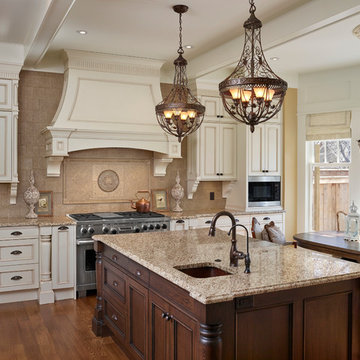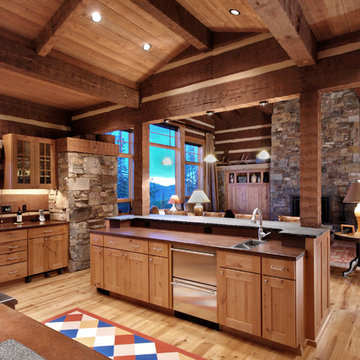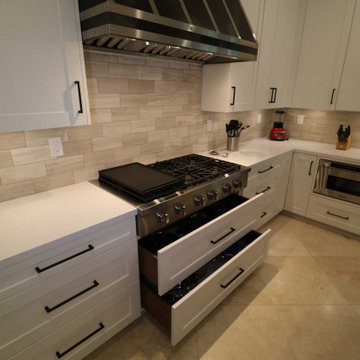2.853 Billeder af brunt køkken med stænkplade med betonfliser
Sorteret efter:
Budget
Sorter efter:Populær i dag
41 - 60 af 2.853 billeder
Item 1 ud af 3

Three small rooms were demolished to enable a new kitchen and open plan living space to be designed. The kitchen has a drop-down ceiling to delineate the space. A window became french doors to the garden. The former kitchen was re-designed as a mudroom. The laundry had new cabinetry. New flooring throughout. A linen cupboard was opened to become a study nook with dramatic wallpaper. Custom ottoman were designed and upholstered for the drop-down dining and study nook. A family of five now has a fantastically functional open plan kitchen/living space, family study area, and a mudroom for wet weather gear and lots of storage.
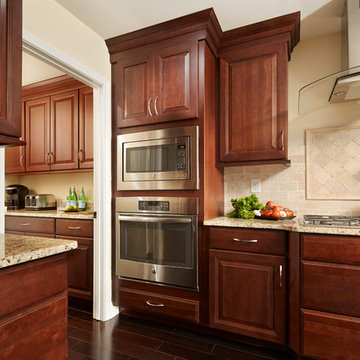
Atlanta Georgia 12’ by 19’ kitchen renovation featuring CliqStudios Carlton full-overlay cabinets finished in a gorgeous Cherry Russet, an impressive 8-foot by 5-foot island and two extra feet of cabinet storage along a side wall where a garage access door was moved.
CliqStudios Kitchen Designer: Karla R
Cabinet Style: Carlton
Cabinet Finish: Cherry Russet

Contemporary Italian kitchen cabinet in resin by Zampieri Cucine. Resin is hand-applied to create a rustic and yet sleek look. Lots of storage space with custom shelving.

Wall with side-by-side refrigerator with external water dispenser, mini wine fridge, and microwave with lightweight concrete countertops.

Private Apartment – George V – Paris. The designer and great decorator Gerard Faivre (www.gerardfaivreparis.com) has used the richness and plasticity of concrete for cooking and dressing of a Haussmann apartment completely refurbished.
Photo credits : Pascal Pronnier/Serge Labrunie /Véronique Chanteau

Disposé au centre au dessous de la table à manger, le travertin multi-format intégré au milieu du carrelage imitation ciment confère une touche d'originalité à la pièce.
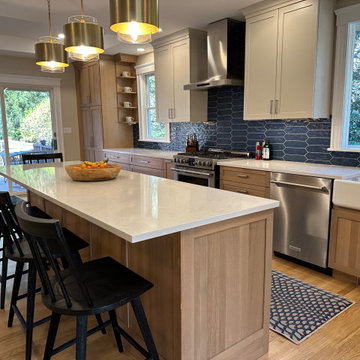
Wide open kitchen for a large family. With custom designed Kid's cubbies and art work area. Kitchen was transitional- a traditonal kitchen with contemporary touches. White oak floor with 2 coats of Bona Nordic seal, satin finish. Silestone countertop. White oak quartersawn cabinets.

This 1960s home was in original condition and badly in need of some functional and cosmetic updates. We opened up the great room into an open concept space, converted the half bathroom downstairs into a full bath, and updated finishes all throughout with finishes that felt period-appropriate and reflective of the owner's Asian heritage.
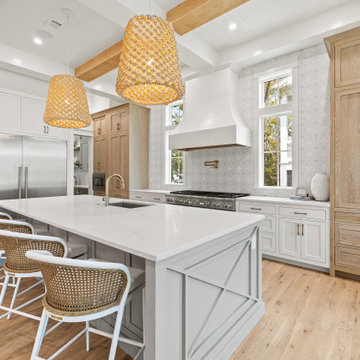
Second floor main kitchen in an open concept living/dining/kitchen great room with adjacent keeping room. Custom hand painted cement backsplash tile pulls in the light blue island color for a sophisticated modern coastal look.

Space under the stairs was maximized by creating a niche with plenty of storage and display space.
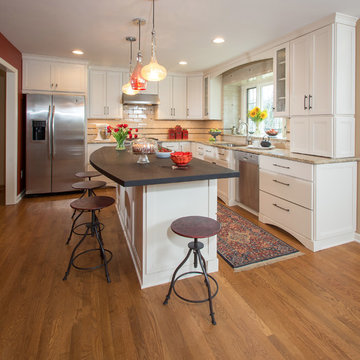
Photo Credit: Todd Yarrington
Designed by Brandon Okone and Monica Lewis, CMKBD, MCR, UDCP of J.S. Brown & Company.
2.853 Billeder af brunt køkken med stænkplade med betonfliser
3
