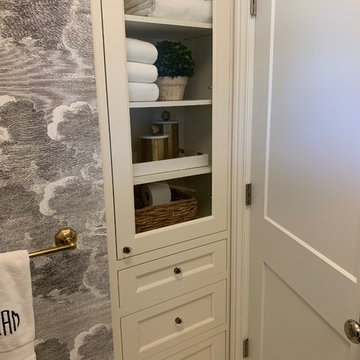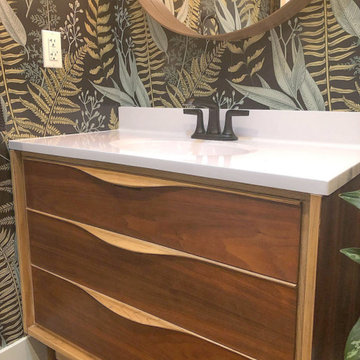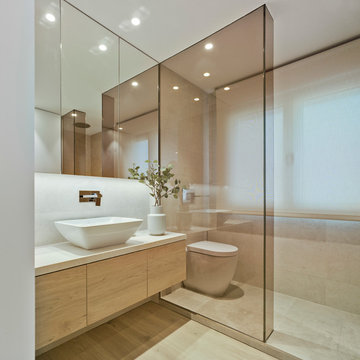1.942 Billeder af brunt lille badeværelse med hvid bordplade
Sorteret efter:
Budget
Sorter efter:Populær i dag
1 - 20 af 1.942 billeder
Item 1 ud af 3

Small powder room remodel. Added a small shower to existing powder room by taking space from the adjacent laundry area.

Eye-Land: Named for the expansive white oak savanna views, this beautiful 5,200-square foot family home offers seamless indoor/outdoor living with five bedrooms and three baths, and space for two more bedrooms and a bathroom.
The site posed unique design challenges. The home was ultimately nestled into the hillside, instead of placed on top of the hill, so that it didn’t dominate the dramatic landscape. The openness of the savanna exposes all sides of the house to the public, which required creative use of form and materials. The home’s one-and-a-half story form pays tribute to the site’s farming history. The simplicity of the gable roof puts a modern edge on a traditional form, and the exterior color palette is limited to black tones to strike a stunning contrast to the golden savanna.
The main public spaces have oversized south-facing windows and easy access to an outdoor terrace with views overlooking a protected wetland. The connection to the land is further strengthened by strategically placed windows that allow for views from the kitchen to the driveway and auto court to see visitors approach and children play. There is a formal living room adjacent to the front entry for entertaining and a separate family room that opens to the kitchen for immediate family to gather before and after mealtime.

A small closet space was adjoined to the original powder room to create one large space with plenty of cabinet space. The basin is integrated into the countertop.

Who doesn’t love a jewel box powder room? The beautifully appointed space features wainscot, a custom metallic ceiling, and custom vanity with marble floors. Wallpaper by Nina Campbell for Osborne & Little.

Great wallpaper can transform an ordinary, small space into a WOW space. We used a jungle dream wallpaper from Aimee Wilder to pack a punch in this tiny powder room.
Dark wall hung cabinets and a crisp white counter top let the wallpaper shine. Brass plumbing fixtures from Rejuvination and lighting fixtures with a modern vibe from Cedar and Moss add luxurious, contemporary touches.
Cabinet Paint Color: Sherwin Williams SW2838 “Polished Mahogoany”
photo credit: Rebecca McAlpin

A powder bathroom packed with design and attention to detail. The Restoration Hardware sink and vanity are Restoration Hardware. The white penny tile texture plays perfectly with the Cole & Sons Nuvolette wallpaper. The brass Circa lighting fixtures pop against the black, white & gray backdrop.

This powder room is decorated in unusual dark colors that evoke a feeling of comfort and warmth. Despite the abundance of dark surfaces, the room does not seem dull and cramped thanks to the large window, stylish mirror, and sparkling tile surfaces that perfectly reflect the rays of daylight. Our interior designers placed here only the most necessary furniture pieces so as not to clutter up this powder room.
Don’t miss the chance to elevate your powder interior design as well together with the top Grandeur Hills Group interior designers!

The best of the past and present meet in this distinguished design. Custom craftsmanship and distinctive detailing give this lakefront residence its vintage flavor while an open and light-filled floor plan clearly mark it as contemporary. With its interesting shingled roof lines, abundant windows with decorative brackets and welcoming porch, the exterior takes in surrounding views while the interior meets and exceeds contemporary expectations of ease and comfort. The main level features almost 3,000 square feet of open living, from the charming entry with multiple window seats and built-in benches to the central 15 by 22-foot kitchen, 22 by 18-foot living room with fireplace and adjacent dining and a relaxing, almost 300-square-foot screened-in porch. Nearby is a private sitting room and a 14 by 15-foot master bedroom with built-ins and a spa-style double-sink bath with a beautiful barrel-vaulted ceiling. The main level also includes a work room and first floor laundry, while the 2,165-square-foot second level includes three bedroom suites, a loft and a separate 966-square-foot guest quarters with private living area, kitchen and bedroom. Rounding out the offerings is the 1,960-square-foot lower level, where you can rest and recuperate in the sauna after a workout in your nearby exercise room. Also featured is a 21 by 18-family room, a 14 by 17-square-foot home theater, and an 11 by 12-foot guest bedroom suite.
Photography: Ashley Avila Photography & Fulview Builder: J. Peterson Homes Interior Design: Vision Interiors by Visbeen

Louis G. Weiner Photography -
This powder room started as a design disaster before receiving a stunning transformation. It was green, dark, and dreary and stuck in an outdated Southwestern theme (complete with gecko lizard décor.) We knew they needed help fast. Our clients wish was to have a modern, sophisticated bathroom with a little pizzazz. The design required a full demo and included removing the heavy soffit in order to lift the room. To bring in the bling, we chose a unique concave and convex tile to be installed from floor to ceiling. The elegant floating vanity is finished with white quartz countertops and a large vessel sink. The mercury glass pendants in the corner lend a soft glow to the room. Simple and stylish new hardware, commode and porcelain tile flooring play a supporting role in the overall impact. The stars of this powder room are the geometric foil wallpaper and the playful moose trophy head; which pays homage to the clients’ Canadian heritage.
1.942 Billeder af brunt lille badeværelse med hvid bordplade
1










