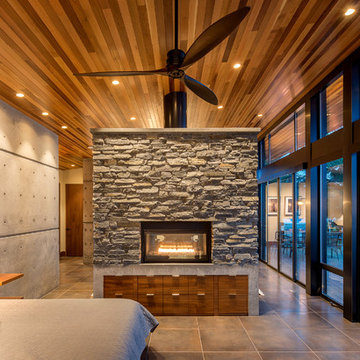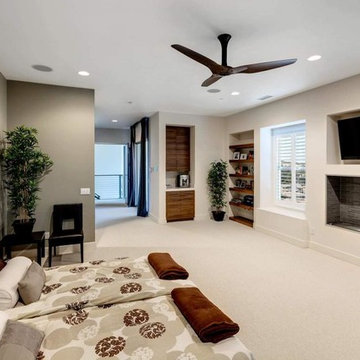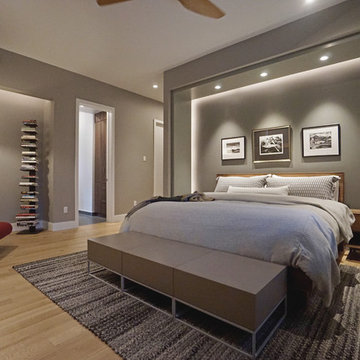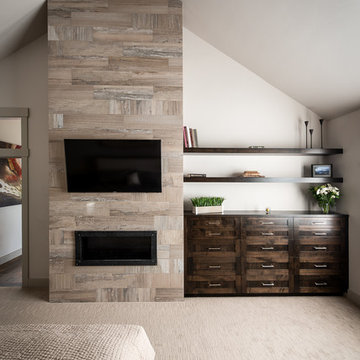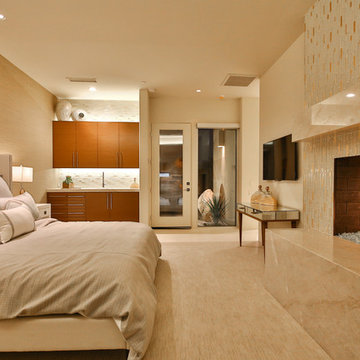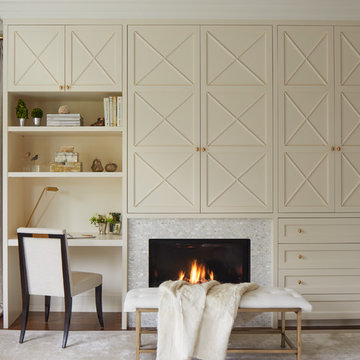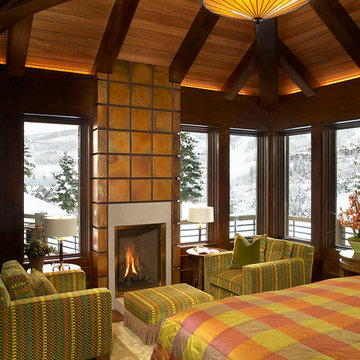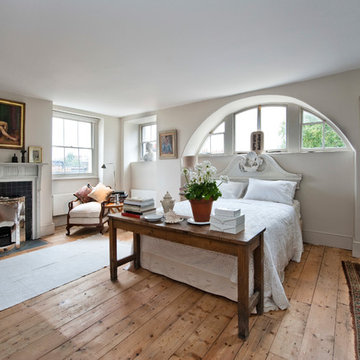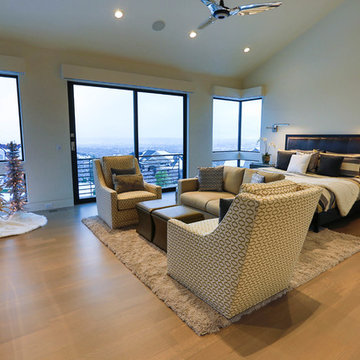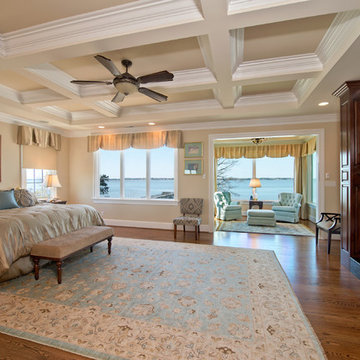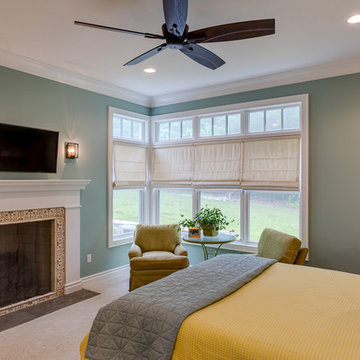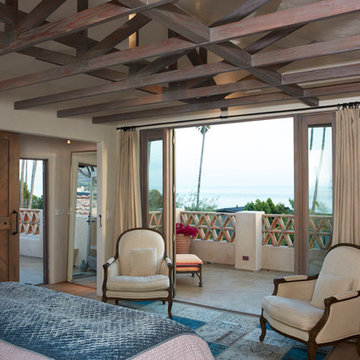1.019 Billeder af brunt soveværelse med flisebelagt pejseindramning
Sorteret efter:
Budget
Sorter efter:Populær i dag
41 - 60 af 1.019 billeder
Item 1 ud af 3
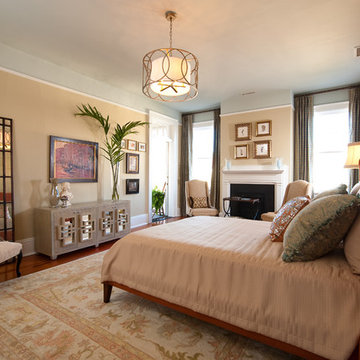
Master Bedroom at the symphony showhouse. Took the prize for visitors top pick!
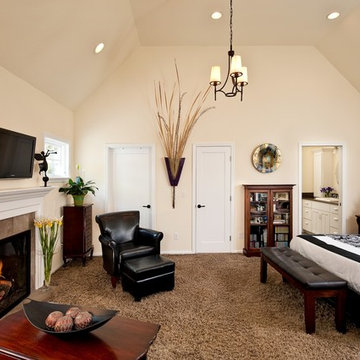
The entry to the master suite opens into a large bedroom with a vaulted ceiling and ample natural lighting. The change in ceiling height from the entry to bedroom adds extra drama to the space. The addition includes a sitting area, gas fireplace, walk-in closet and bathroom with separate bathtub and walk-in shower. The closet is over 100 square feet, and provides plenty of space for storage. Jenerik Images Photography
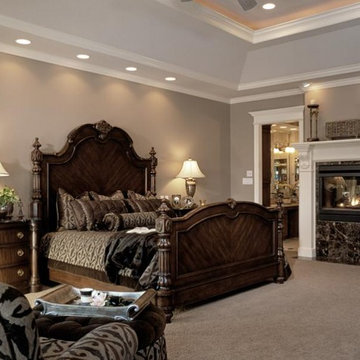
This fabulous master bedroom was the creation of Arlene Ladegaard, interior designer Kansas City in collaboration with her client. The client requested a beautiful, elegant master bedroom that she could enjoy for many years. The bed is the main focus of this georgous master bedroom suite. The chair was re-upholstered and a custom ottoman was made to match the chair. The accessories compliment this space perfectly. Wow! What a great room.
Design Connection, Inc is the proud receipient of the ASID American Association of Interior Designers Award of Excellence for this project. It was also published in Kansas City Home and Garden Magazine.
Design Connection, Inc, interior designer Kansas City, provided space planning, carpet, furniture, lamps, custom bedding, chair re-upholstering, custom ottoman, unique accessories and project management.
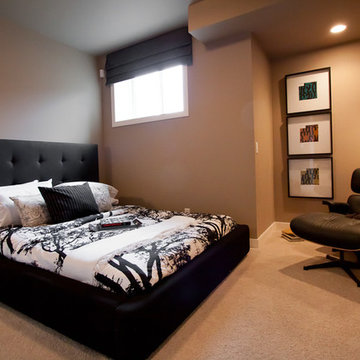
A Hotel Luxe Modern Transitional Home by Natalie Fuglestveit Interior Design, Calgary Interior Design Firm. Photos by Lindsay Nichols Photography.
Interior design includes modern fireplace with 24"x24" calacutta marble tile face, 18 karat vase with tree, black and white geometric prints, modern Gus white Delano armchairs, natural walnut hardwood floors, medium brown wall color, ET2 Lighting linear pendant fixture over dining table with tear drop glass, acrylic coffee table, carmel shag wool area rug, champagne gold Delta Trinsic faucet, charcoal flat panel cabinets, tray ceiling with chandelier in master bedroom, pink floral drapery in girls room with teal linear border.
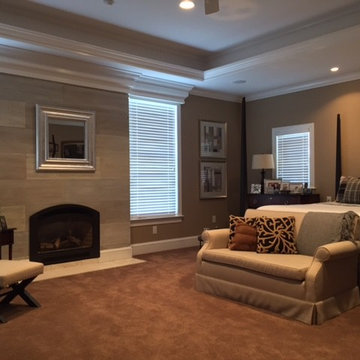
This master bedroom features a fireplace and living section. The fireplace wall is done in a faux wood plank finish. The love seat is done in linen with embroidered pillows. The four poster bed is from Ethan Allen , chair and ottoman from Create and Barrel. The tray ceiling and attention to the custom wood work make this room feel elegant and comfortable.
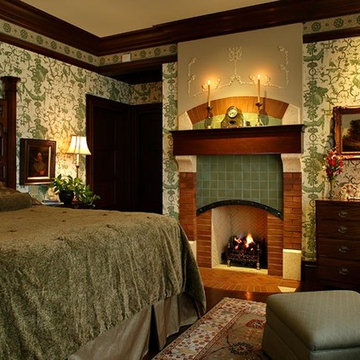
A unique art nouveau style fireplace fits the scale of this cozy master bedroom. Seating in the bay window at the end of the bed provides a comfortable area to sit and read. David Dietrich Photographer

We love this master bedroom's arched entryways, the double-sided fireplace, fireplace mantels, and wood floors.
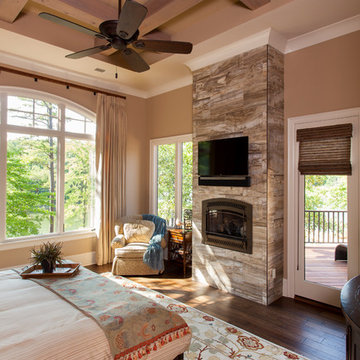
This is a 4000 sf heated and 7300 sf lake front home on Lake Wylie. Finished July 2014. Homeowners already had plans drawn up and since this was there 6th or 7th home that they had build they had a pretty good idea what they wanted. This home ended up being quite custom. All the cabinet finishes were made for the homeowners by the cabinet maker. The home features’ vaulted ceilings in the great room with cedar beams and painted v-groove siding. The foyer has a groin vault. This home has a professional kitchen with all the best appliances from Wolf and Subzero.
Jim Schmid
1.019 Billeder af brunt soveværelse med flisebelagt pejseindramning
3
