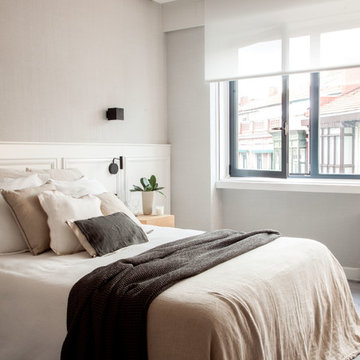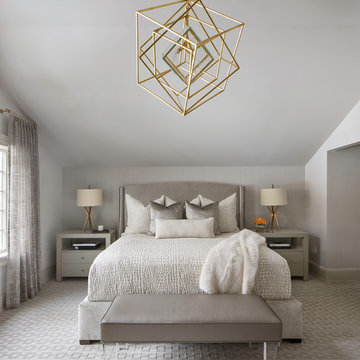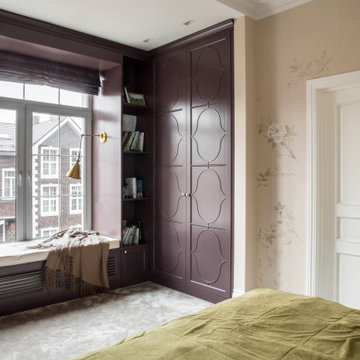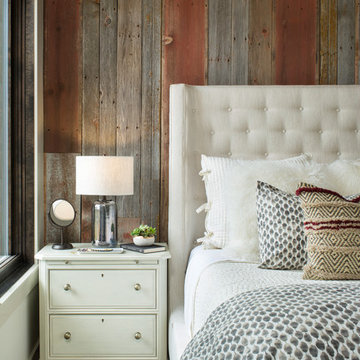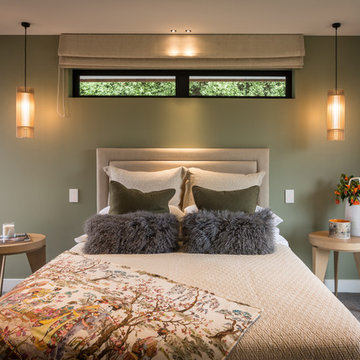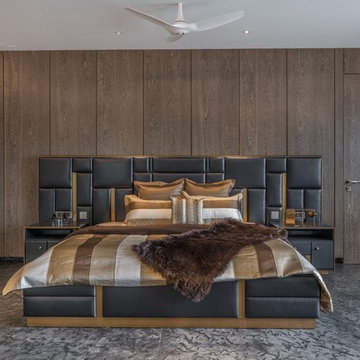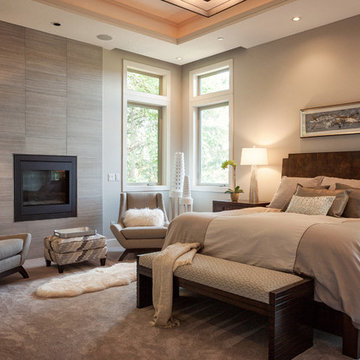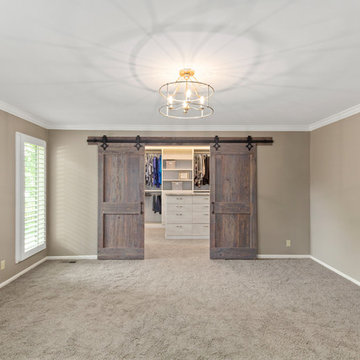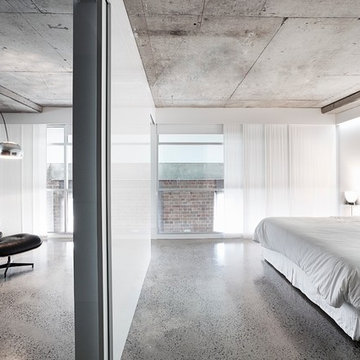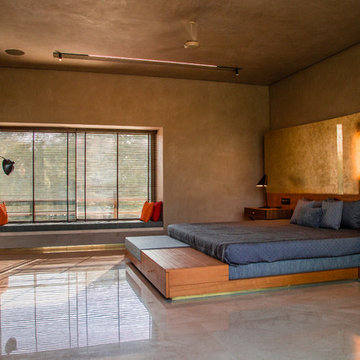4.263 Billeder af brunt soveværelse med gråt gulv
Sorteret efter:
Budget
Sorter efter:Populær i dag
1 - 20 af 4.263 billeder
Item 1 ud af 3

Nestled into sloping topography, the design of this home allows privacy from the street while providing unique vistas throughout the house and to the surrounding hill country and downtown skyline. Layering rooms with each other as well as circulation galleries, insures seclusion while allowing stunning downtown views. The owners' goals of creating a home with a contemporary flow and finish while providing a warm setting for daily life was accomplished through mixing warm natural finishes such as stained wood with gray tones in concrete and local limestone. The home's program also hinged around using both passive and active green features. Sustainable elements include geothermal heating/cooling, rainwater harvesting, spray foam insulation, high efficiency glazing, recessing lower spaces into the hillside on the west side, and roof/overhang design to provide passive solar coverage of walls and windows. The resulting design is a sustainably balanced, visually pleasing home which reflects the lifestyle and needs of the clients.
Photography by Andrew Pogue

Luxury modern farmhouse master bedroom featuring jumbo shiplap accent wall and fireplace, oversized pendants, custom built-ins, wet bar, and vaulted ceilings.
Paint color: SW Elephant Ear
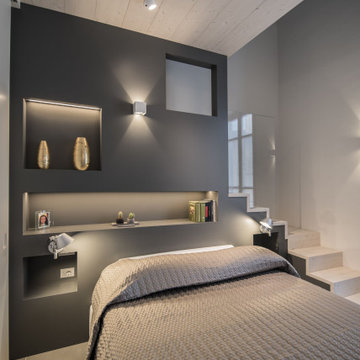
un soppalco ricavato interamente in legno con sotto la camera e sopra una salotto per la lettura ed il relax. La struttura portante, diventa comodino, libreria ed infine quinta scenografica, grazie le strip led, inserite dentro le varie nicchie.
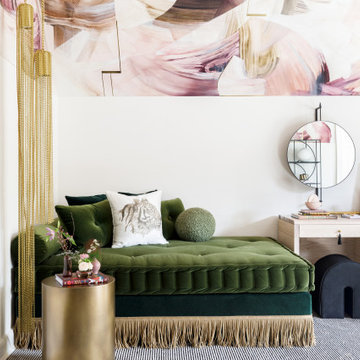
Our bedroom for the 2020 Lake Forest Showhouse & Gardens, designed for a teenage girl, plays with the dichotomy of what it means to be feminine today. Drawing inspiration from an androgynous fashion editorial photograph that depicts the interplay between feminine and masculine sensibilities, we balance soft, luxuriant fabrics with militant tassel adornments from an officer’s epaulet. Quiet, blush suede juxtaposes the slender, yet powerful snake carved into the arms of our wood lounge chairs. The etageres are bold and geometric, a delicate spider’s web of metal that imparts the extraordinary and often unexpected strength of a female. The ceiling is a fanciful and swirling custom plaster mural that hovers above an organized composition of ivory and black stripes, evoking unyielding military precision.
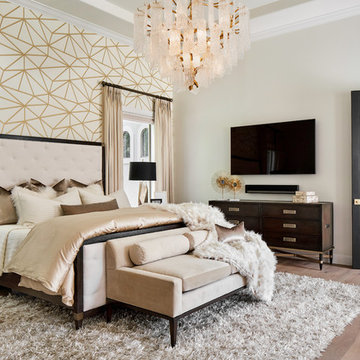
This stunning master suite is part of a whole house design and renovation project by Haven Design and Construction. The master bedroom features luxurious custom bedding and drapery and a modern wallpaper accent wall behind the bed that echoes the mosaic tile design in the master bathroom. A gold and glass chandelier, transitional wood furniture, and a 72" tall upholstered bed add a sense of luxury to the space. It's truly a master suite worthy of retiring to after a long day.
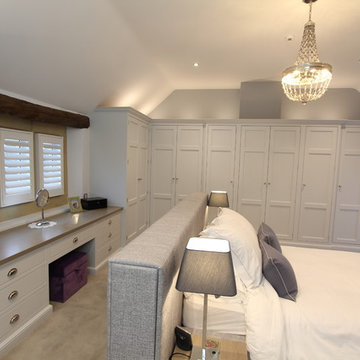
A wonderful, elegant master bedroom and en-suite in a tastefully converted farmhouse. Hutton of England created a king size bedstead and headboard which are upholstered in a luxurious grey textile. The headboard has a recessed stained oak book case in the rear, flanked either side by matching stained oak bedside tables. Positioned in the centre of this generous space to maximise on storage with a bank of panelled wardrobes masterfully scribed to the high vaulted ceilings. A dressing table/vanity unit with stained oak top underneath the feature window.
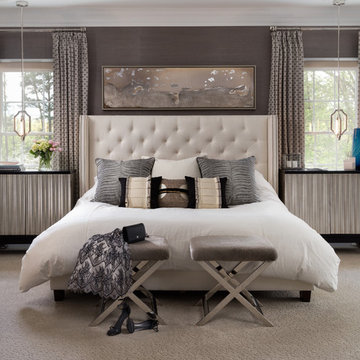
This master suite is the epitome is luxury. The monochromatic color scheme is in a rich taupe wall-to-wall grass cloth wallcovering, hair on hide benches, pewter finishes and embroidered draperies give this space a lustrous glow. The clients asked for a bedroom that's in the class with the best Manhattan hotel and they're absolutely thrilled with their new bedroom.
Photo: Jenn Verrier

When planning this custom residence, the owners had a clear vision – to create an inviting home for their family, with plenty of opportunities to entertain, play, and relax and unwind. They asked for an interior that was approachable and rugged, with an aesthetic that would stand the test of time. Amy Carman Design was tasked with designing all of the millwork, custom cabinetry and interior architecture throughout, including a private theater, lower level bar, game room and a sport court. A materials palette of reclaimed barn wood, gray-washed oak, natural stone, black windows, handmade and vintage-inspired tile, and a mix of white and stained woodwork help set the stage for the furnishings. This down-to-earth vibe carries through to every piece of furniture, artwork, light fixture and textile in the home, creating an overall sense of warmth and authenticity.
4.263 Billeder af brunt soveværelse med gråt gulv
1

