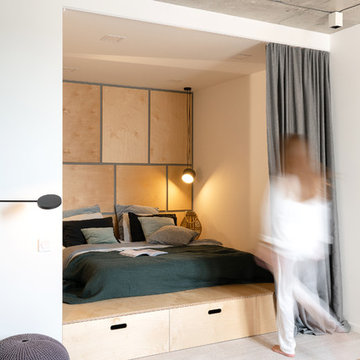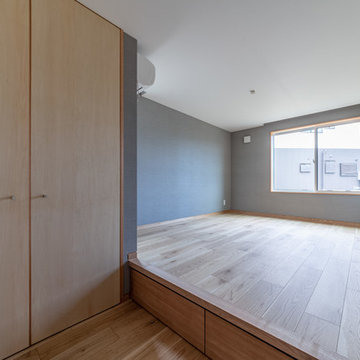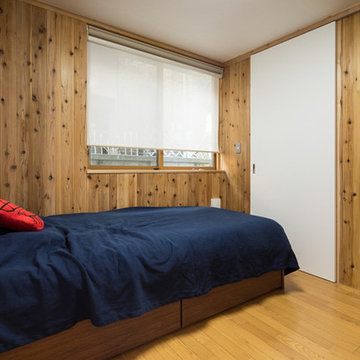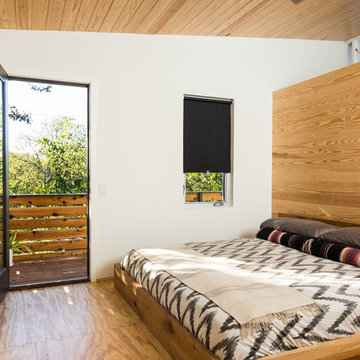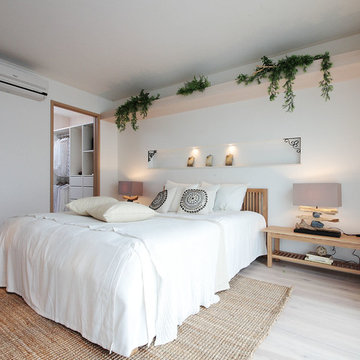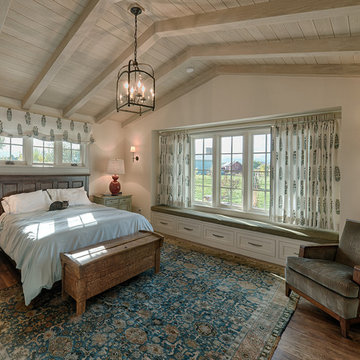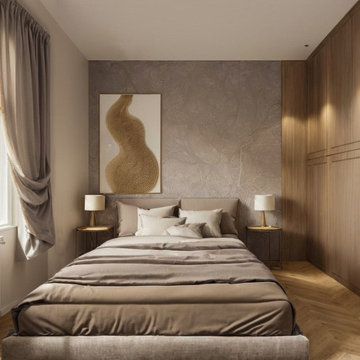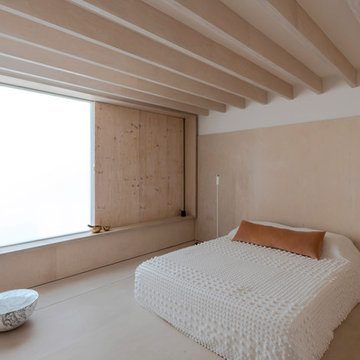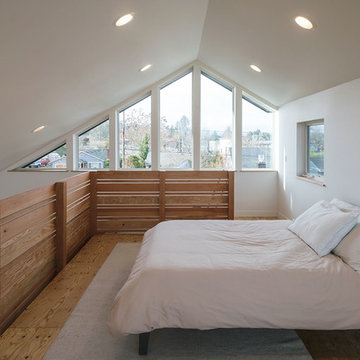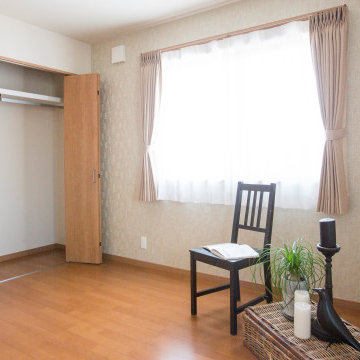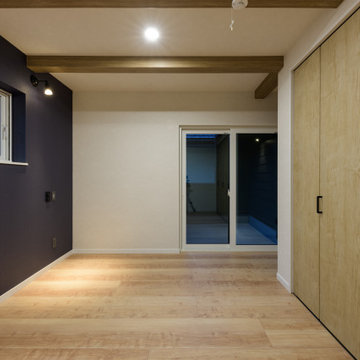353 Billeder af brunt soveværelse med krydsfinér gulv
Sorteret efter:
Budget
Sorter efter:Populær i dag
1 - 20 af 353 billeder
Item 1 ud af 3
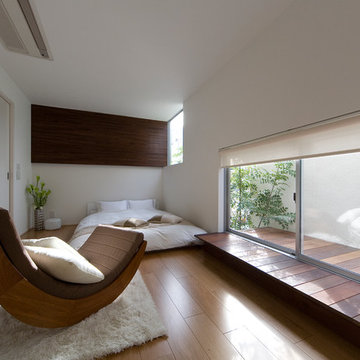
Best of Houzz 2023,2022,2020,2019,2018を受賞した寝室。ローベッドやウィンドウベンチを低い位置に設けることで、空間全体が広く感じられる。白い外壁に光を反射させることで、プライバシーを確保しつつ明るい空間となっている。
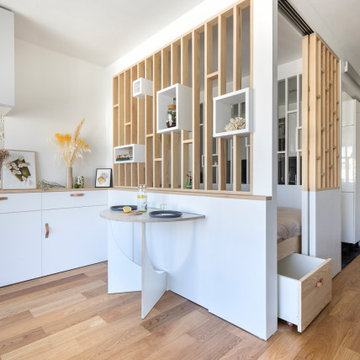
Conception d'un espace nuit sur-mesure semi-ouvert (claustra en bois massif), avec rangements dissimulés et table de repas escamotable. Travaux comprenant également le nouvel aménagement d'un salon personnalisé et l'ouverture de la cuisine sur la lumière naturelle de l'appartement de 30m2. Papier peint "Bain 1920" @PaperMint, meubles salon Pomax, chaises salle à manger Sentou Galerie, poignées de meubles Ikea.
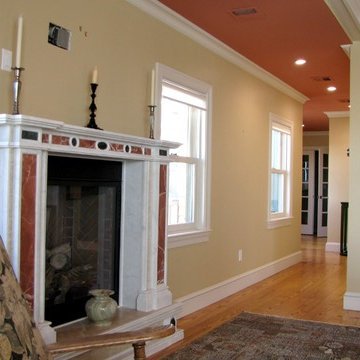
For the walls in the hall and master bedroom we used Emerald Sherwin Williams 6128 Blonde. Then on the ceiling we used Sherwin William 6340 Baked Clay.
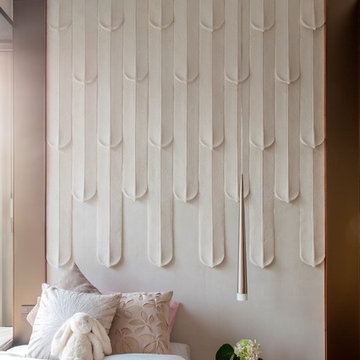
The girl's bedroom was inspired by birds and flight with a stone carved wall in the shape of feathers.
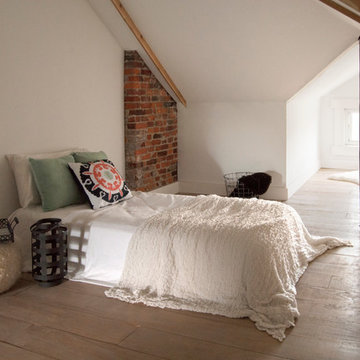
Photo: Adrienne DeRosa © 2015 Houzz
Tucked away under the eaves, the third-floor attic declares itself as a cozy hideaway. Characterized by soft finishes and a delicate simplicity, the room serves a multitude of purposes for the couple. "We can use [the attic] as an extra bedroom, an office, and an extra space to read or watch tv," says Catherine. "It is just a big cozy secluded space that is ideal for relaxing. Bryan tried to claim it as his man-cave, but hasn't succeeded in that just yet!" she jokes.
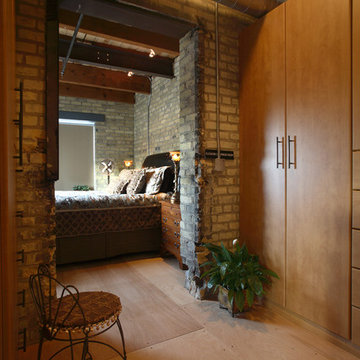
The master suite is the former freight elevator head house. Its exposed brick provides little thermal insulation in the winter but the owners say it is one of their favorite rooms due to it intimacy and connection to the building's roots as an office/warehouse. Peter J Sieger Architectural Photography
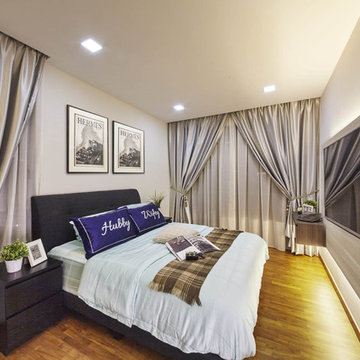
Another view of this modern ambient master bedroom from the entrance.The guest bedroom has a similar concept to the master bedroom. White wash walls with mounted feature wall finished in light wood with a built in side console with tinted glass panel. Flooring in medium oak wood parquet flooring.
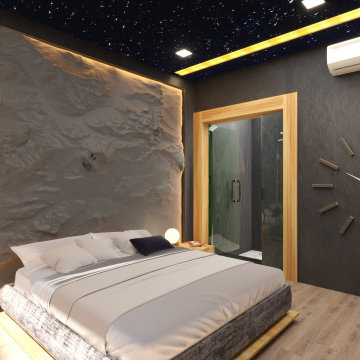
I am shivam kedia from India and i work on CAD software for makin realistic interior designs of spaces .
353 Billeder af brunt soveværelse med krydsfinér gulv
1
