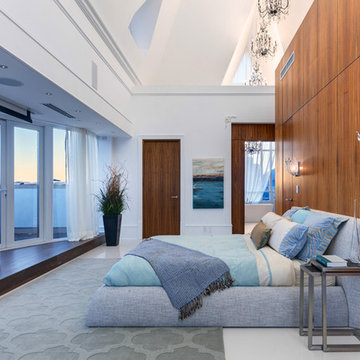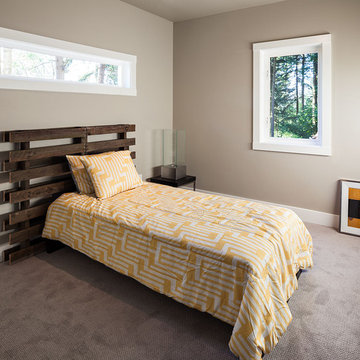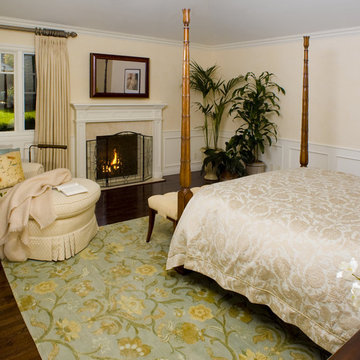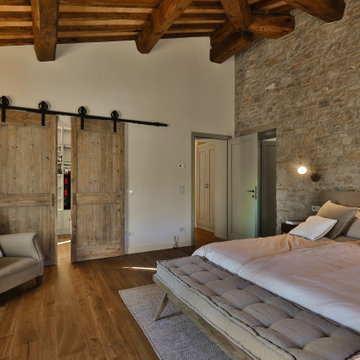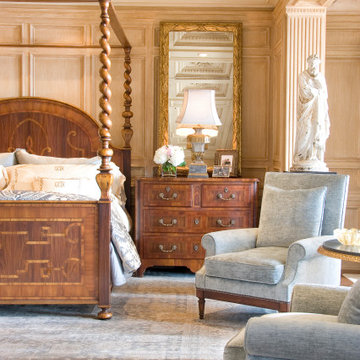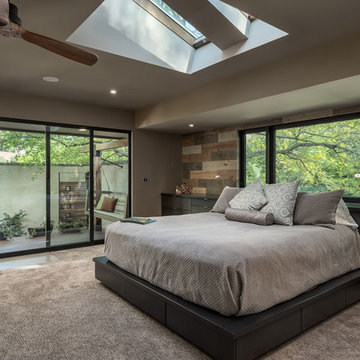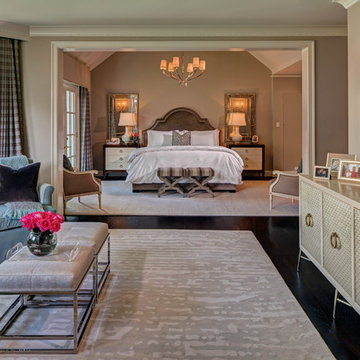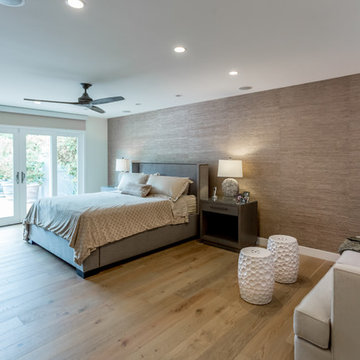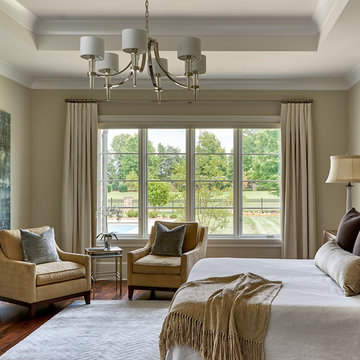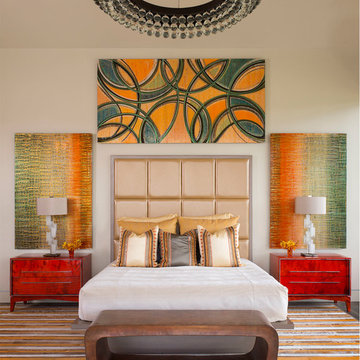6.521 Billeder af brunt soveværelse
Sorteret efter:
Budget
Sorter efter:Populær i dag
121 - 140 af 6.521 billeder
Item 1 ud af 3
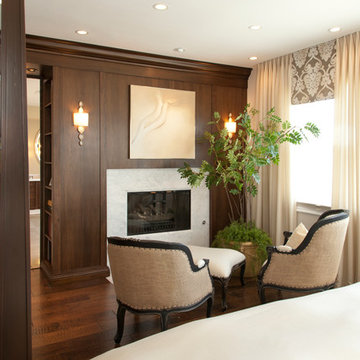
Master Bedroom retreat by San Diego Interior Designer Rebecca Robeson shows Rebeccas creative use of space when she covered an outdated drywall and tile fireplace with rich wood paneling and creamy marble. Personal touches were taken into consideration when Rebecca use a wasteful drywall entry to the Master Bathroom by recessing a small library for books the homeowners might want to read while enjoying the sitting area in front of the fire. Wood floors transition into Seagrass limestone floors as they move into the Master Bath. Robeson Design creates a beautiful Master Bedroom retreat at the foot of the bed by covering the wall surrounding the fireplace with walnut paneling. two chairs and an ottoman create the perfect spot for end of the day conversations as the fireplace sparkles and crackles. By playing up the contrast between light and dark, Rebecca used dark hardwood floors, stained four poster bed with nightstands, a custom built-in chest of drawers and wood trimmed upholstered chairs. She then added creamy bedding and soft flowing window treatments with a medallion motif on the valences. The pale cream walls hold their own as the cream stripped area rug anchors the space. Rebecca used a touch of periwinkle in the throw pillows and oversized art piece in the built-in. Custom designed iron pieces flank the windows on either side of the bed as light amber glass table lamps reflect the natural light streaming in the windows.
David Harrison Photography
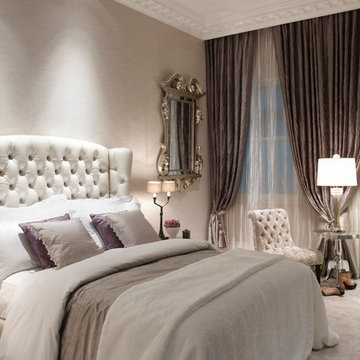
A tufted button-back headboard combines with luxurious textures and a delicate colour palette to create a warm and inviting guest bedroom.
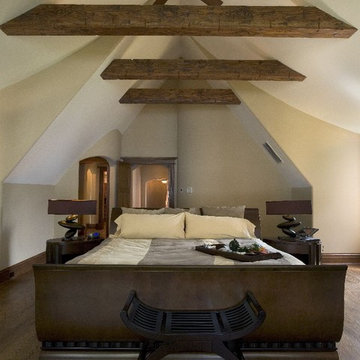
http://www.pickellbuilders.com. Photography by Linda Oyama Bryan. Master Bedroom with Cathedral Ceiling and Rustic Fir Collar Ties, 3", 4" and 5" random width distressed red oak hardwood flooring.

White UPVC windows in the guest bedroom. Our windows come with a 20 year guarantee.
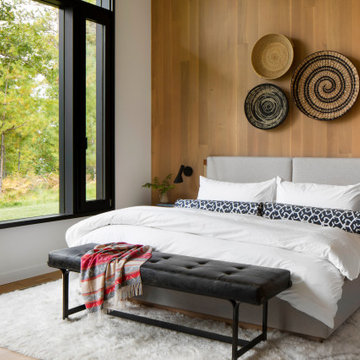
Three identical guest suites are outfitted with the modern amenities of a boutique hotel. Each has a built-in desk and wardrobe, a fully-appointed bath, a cozy seating area and custom-made beds and nightstands designed by Amy Carman. Materials inside the suites, including white oak, leather, stone, reeds, and fur, all reflect a close connection to the wild space outdoors.
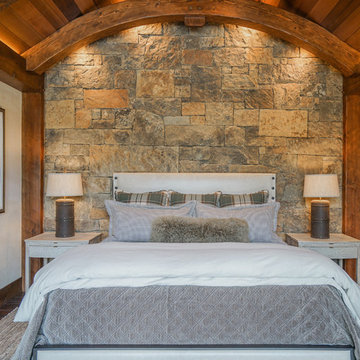
The stone bed wall is framed by the arched trusses and the custom led lighting makes the space glow. We kept the bedding light but pulled in the color in the moss rock as an accent. The leather lamps on the light hand chipped nightstands add weight and help to balance dark and light.
Interior Design: Lynne Barton Bier
Architect: David Hueter
Photography: Paige Hayes

What do teenager’s need most in their bedroom? Personalized space to make their own, a place to study and do homework, and of course, plenty of storage!
This teenage girl’s bedroom not only provides much needed storage and built in desk, but does it with clever interplay of millwork and three-dimensional wall design which provide niches and shelves for books, nik-naks, and all teenage things.
What do teenager’s need most in their bedroom? Personalized space to make their own, a place to study and do homework, and of course, plenty of storage!
This teenage girl’s bedroom not only provides much needed storage and built in desk, but does it with clever interplay of three-dimensional wall design which provide niches and shelves for books, nik-naks, and all teenage things. While keeping the architectural elements characterizing the entire design of the house, the interior designer provided millwork solution every teenage girl needs. Not only aesthetically pleasing but purely functional.
Along the window (a perfect place to study) there is a custom designed L-shaped desk which incorporates bookshelves above countertop, and large recessed into the wall bins that sit on wheels and can be pulled out from underneath the window to access the girl’s belongings. The multiple storage solutions are well hidden to allow for the beauty and neatness of the bedroom and of the millwork with multi-dimensional wall design in drywall. Black out window shades are recessed into the ceiling and prepare room for the night with a touch of a button, and architectural soffits with led lighting crown the room.
Cabinetry design by the interior designer is finished in bamboo material and provides warm touch to this light bedroom. Lower cabinetry along the TV wall are equipped with combination of cabinets and drawers and the wall above the millwork is framed out and finished in drywall. Multiple niches and 3-dimensional planes offer interest and more exposed storage. Soft carpeting complements the room giving it much needed acoustical properties and adds to the warmth of this bedroom. This custom storage solution is designed to flow with the architectural elements of the room and the rest of the house.
Photography: Craig Denis

In the master bedroom, we decided to paint the original ceiling to brighten the space. The doors are custom designed to match the living room. There are sliding screens that pocket into the wall.
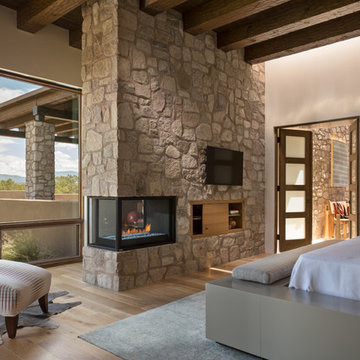
HOME FEATURES
Contexual modern design with contemporary Santa Fe–style elements
Luxuriously open floor plan
Stunning chef’s kitchen perfect for entertaining
Gracious indoor/outdoor living with views of the Sangres

California Closets fully customized floor to ceiling walk-in using your Tesoro finish Tuscan Moon with custom brass Lews Hardware, TAG accessories, and a combination of overhead puck lighting with LED strip lighting insde of the glass covered cabinets. Utilizing every inch of wall space, a custom banquette under the bay windows area with touch-release doors and drawer storage and electrical outlet & USB stations in the bench top. Lined jewelry drawer pull outs with a glass top shelf, custom cut mirror over centered drawers with glass shelves sitting in front with an overhead LED light strip for a lit vanity space. Fit for a queen! This client is an absolute dream.
6.521 Billeder af brunt soveværelse
7
