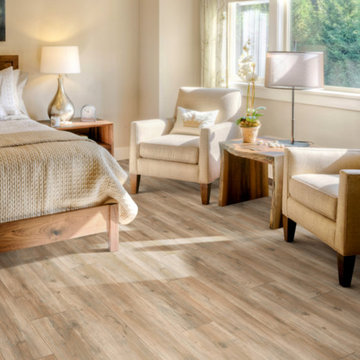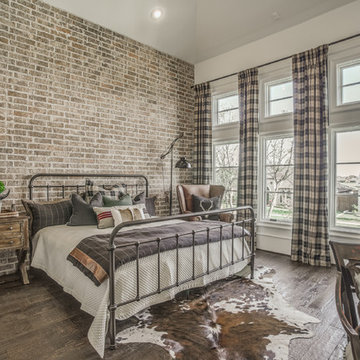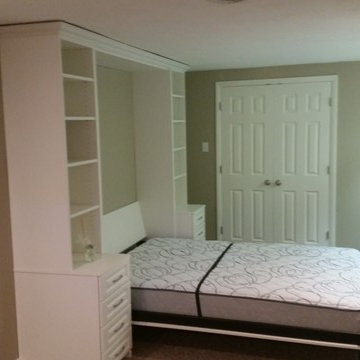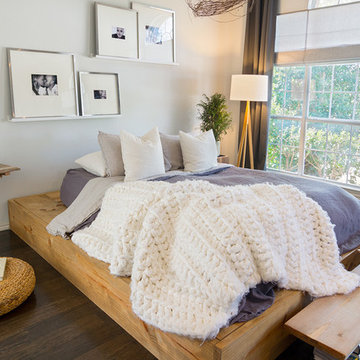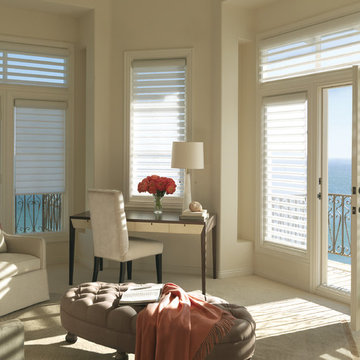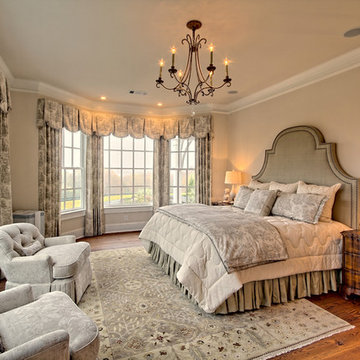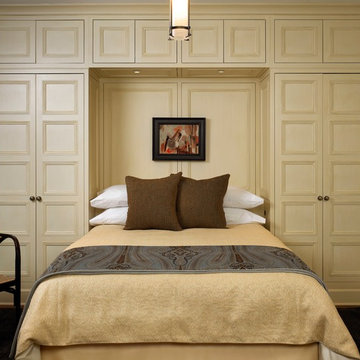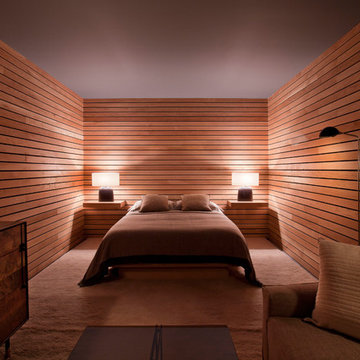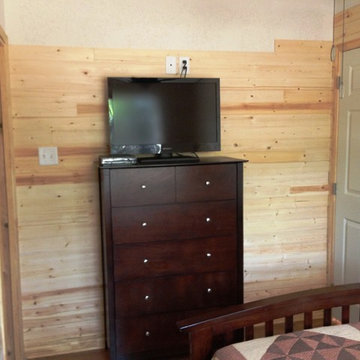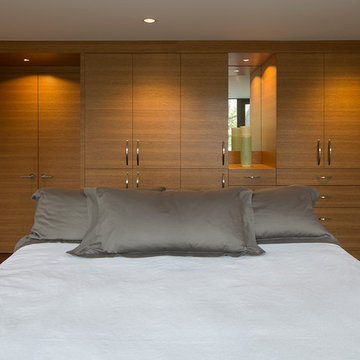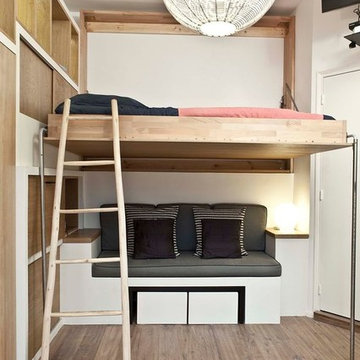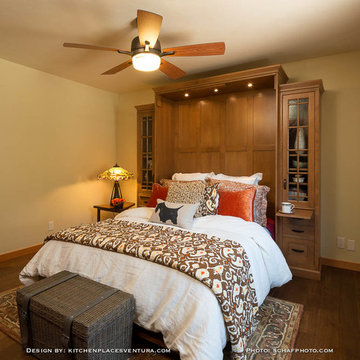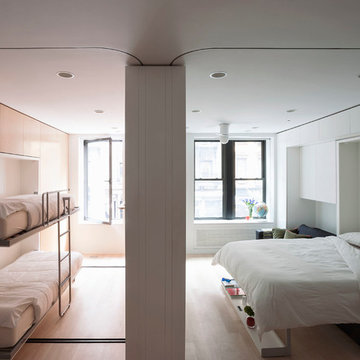24.349 Billeder af brunt soveværelse uden pejs
Sorteret efter:
Budget
Sorter efter:Populær i dag
141 - 160 af 24.349 billeder
Item 1 ud af 3
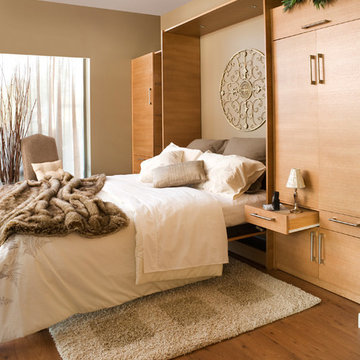
You Don't Sacrifice Comfort with an Elegant Murphy Bed. - Murphy Beds can accommodate any coil-spring mattress up to 12" thick so you don't have to compromise on comfort. Soft or firm, you can have exactly the mattress you want.
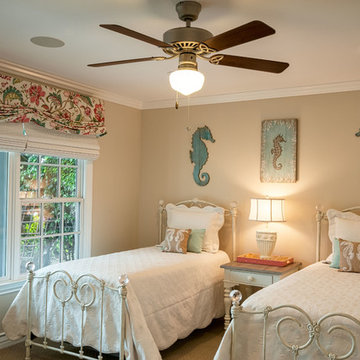
A warm-hued guest bedroom that includes two twin beds with antique style beds. The room is a mix of traditional and beach style decor.
Patricia Bean Expressive Architectural Photography
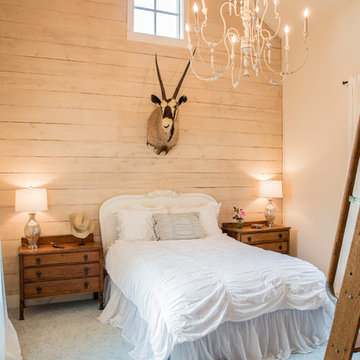
The 3,400 SF, 3 – bedroom, 3 ½ bath main house feels larger than it is because we pulled the kids’ bedroom wing and master suite wing out from the public spaces and connected all three with a TV Den.
Convenient ranch house features include a porte cochere at the side entrance to the mud room, a utility/sewing room near the kitchen, and covered porches that wrap two sides of the pool terrace.
We designed a separate icehouse to showcase the owner’s unique collection of Texas memorabilia. The building includes a guest suite and a comfortable porch overlooking the pool.
The main house and icehouse utilize reclaimed wood siding, brick, stone, tie, tin, and timbers alongside appropriate new materials to add a feeling of age.
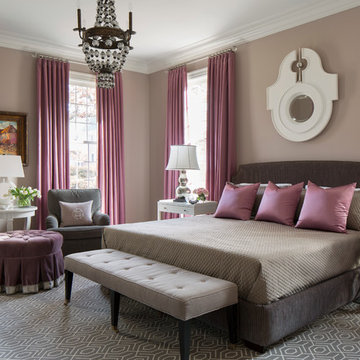
Nancy Nolan
Walls are Sherwin Williams Temperate Taupe, Trim is Sherwin Williams Alabaster, Chandelier is Currey & Company, Drapery fabric is ID Collection.
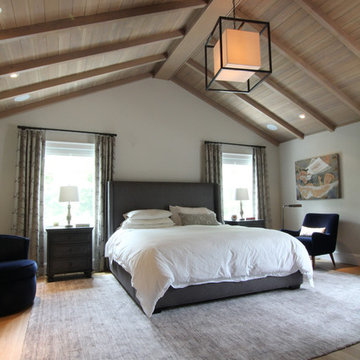
This project required the renovation of the Master Bedroom area of a Westchester County country house. Previously other areas of the house had been renovated by our client but she had saved the best for last. We reimagined and delineated five separate areas for the Master Suite from what before had been a more open floor plan: an Entry Hall; Master Closet; Master Bath; Study and Master Bedroom. We clarified the flow between these rooms and unified them with the rest of the house by using common details such as rift white oak floors; blackened Emtek hardware; and french doors to let light bleed through all of the spaces. We selected a vein cut travertine for the Master Bathroom floor that looked a lot like the rift white oak flooring elsewhere in the space so this carried the motif of the floor material into the Master Bathroom as well. Our client took the lead on selection of all the furniture, bath fixtures and lighting so we owe her no small praise for not only carrying the design through to the smallest details but coordinating the work of the contractors as well.
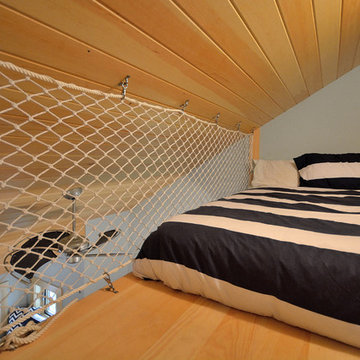
Eric designed this loft safety railing from nautical netting , Keeping with the theme of the house and providing an airy, yet safe space. The loft is reached by a built in ladder.
24.349 Billeder af brunt soveværelse uden pejs
8
