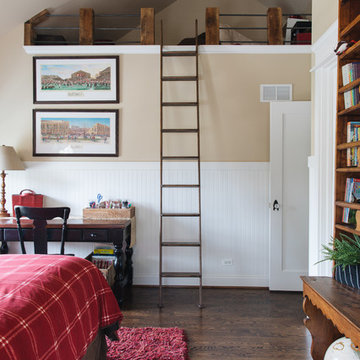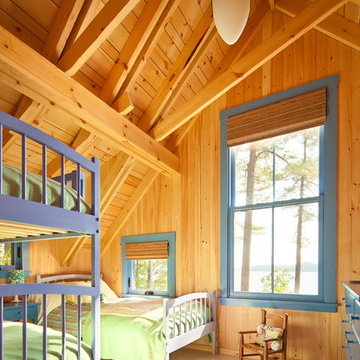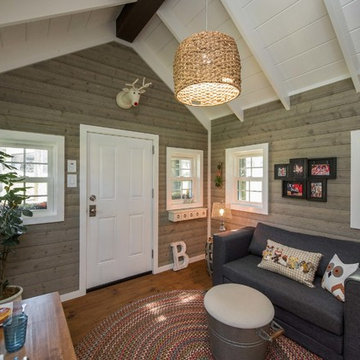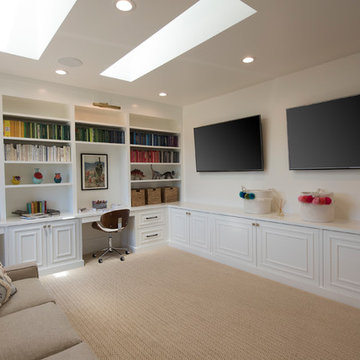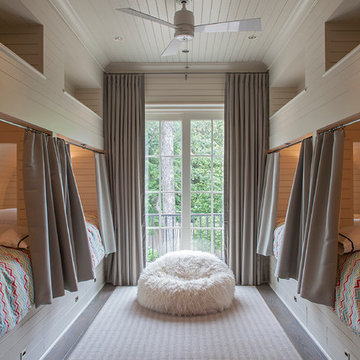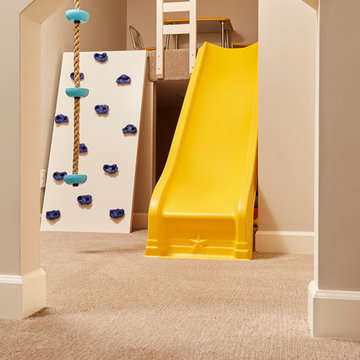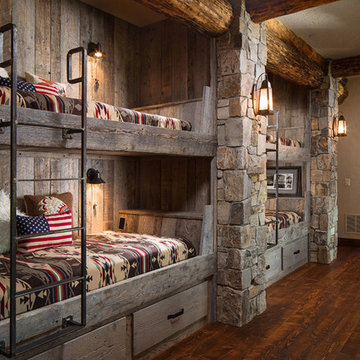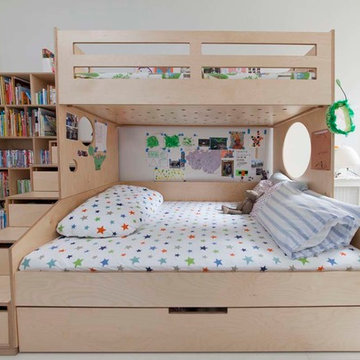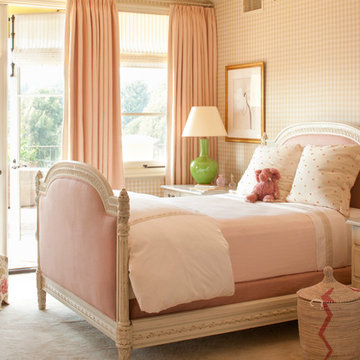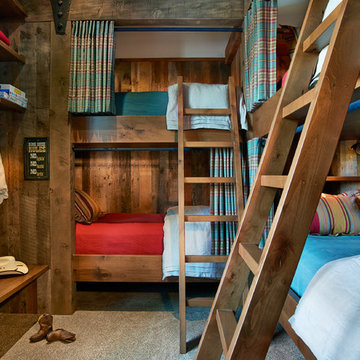34.129 Billeder af brunt, trætonet børneværelse
Sorteret efter:
Budget
Sorter efter:Populær i dag
181 - 200 af 34.129 billeder
Item 1 ud af 3

The down-to-earth interiors in this Austin home are filled with attractive textures, colors, and wallpapers.
Project designed by Sara Barney’s Austin interior design studio BANDD DESIGN. They serve the entire Austin area and its surrounding towns, with an emphasis on Round Rock, Lake Travis, West Lake Hills, and Tarrytown.
For more about BANDD DESIGN, click here: https://bandddesign.com/
To learn more about this project, click here:
https://bandddesign.com/austin-camelot-interior-design/
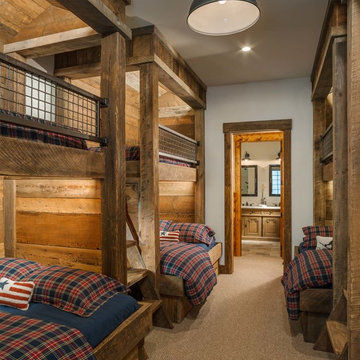
A rustic kids bunk room build with reclaimed wood creating the perfect kids getaway. The upper bunks utilize custom welded steel railings and a vaulted ceiling area within the bunks which include integral lighting elements.
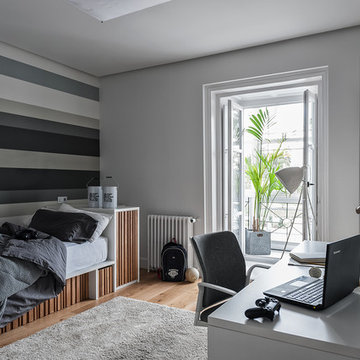
Dormitorio juvenil diseñado a medida con cama nido y modulos contenedores con friontales en madera de roble.
Fotos: David Montero
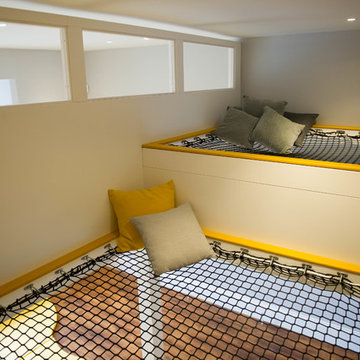
These elevated net platforms are great for relaxing and hanging out with friends and family. They also add another level to any room without obstructing too much light and can be made to fit any space.
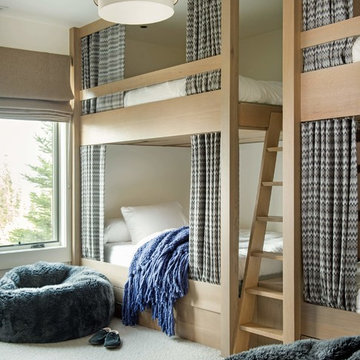
American Spirit 859 Residence by Locati Architects, Interior Design by Maca Juneeus Design, Photography by Whitney Kamman
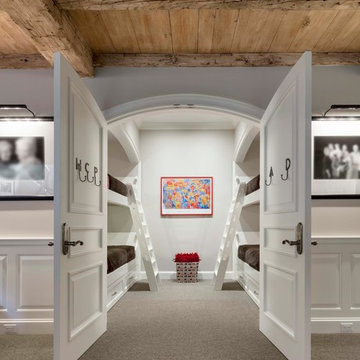
Four twin-size bunks and two trundle bed hideaway behind a pair of paneled doors in the basement recreation room. Durable carpet is practical but paneled wainscoting and hand-hewn timber and oak plank ceiling really dress up the space. Woodruff Brown Photography
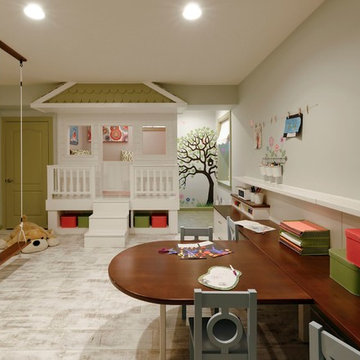
A perfect playroom space for two young girls to grow into. The space contains a custom made playhouse, complete with hidden trap door, custom built in benches with plenty of toy storage and bench cushions for reading, lounging or play pretend. In order to mimic an outdoor space, we added an indoor swing. The side of the playhouse has a small soft area with green carpeting to mimic grass, and a small picket fence. The tree wall stickers add to the theme. A huge highlight to the space is the custom designed, custom built craft table with plenty of storage for all kinds of craft supplies. The rustic laminate wood flooring adds to the cottage theme.
Bob Narod Photography
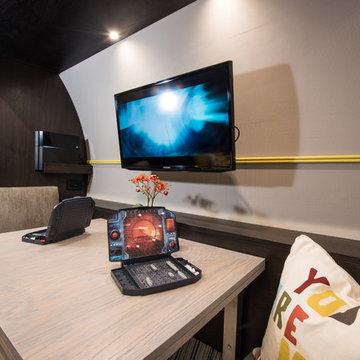
This family room transitions to a game room for children. We've utilized every space for storage including the space beneath the seats, game and toy storage overhead and created a table that expands out for family dining.
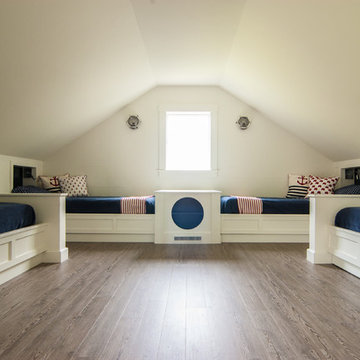
A attic space, slated for storage, was utilized into this expansive kids bunk room. A perfect space for playing games, lounging around watching TV, and it sleeps 9 or more.
34.129 Billeder af brunt, trætonet børneværelse
10
