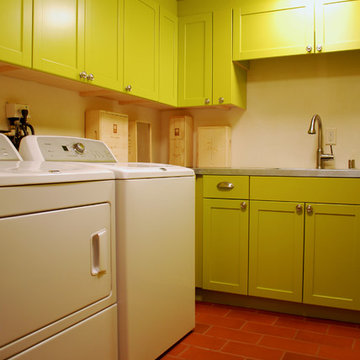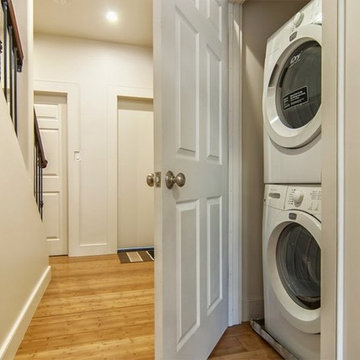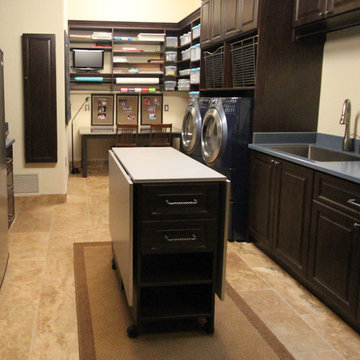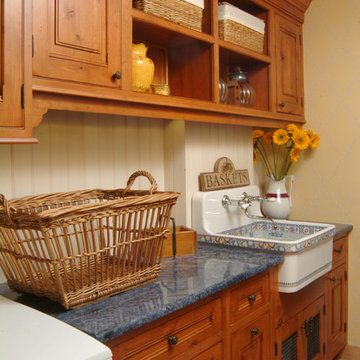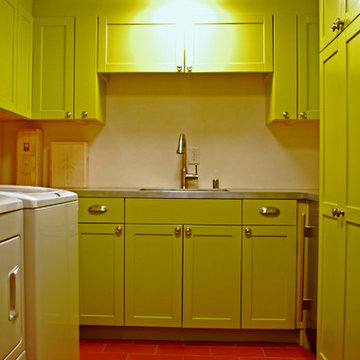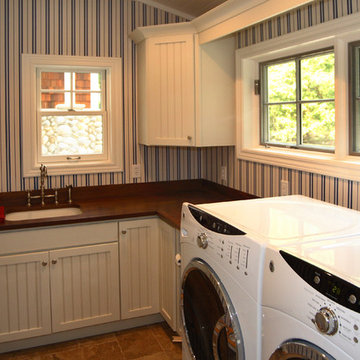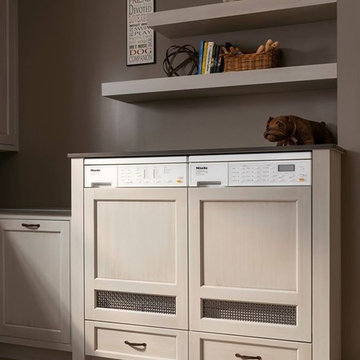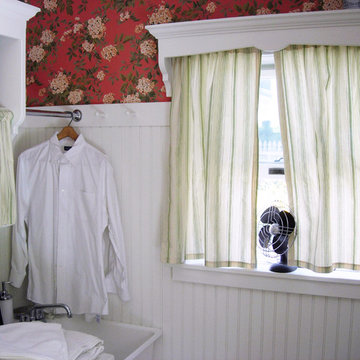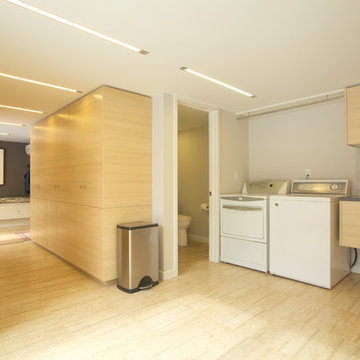313 Billeder af bryggers med bambusgulv og gulv af terracotta fliser
Sorteret efter:
Budget
Sorter efter:Populær i dag
161 - 180 af 313 billeder
Item 1 ud af 3
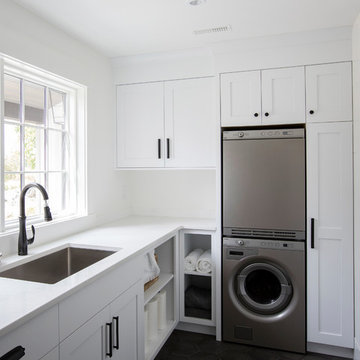
This 100-year-old farmhouse underwent a complete head-to-toe renovation. Partnering with Home Star BC we painstakingly modernized the crumbling farmhouse while maintaining its original west coast charm. The only new addition to the home was the kitchen eating area, with its swinging dutch door, patterned cement tile and antique brass lighting fixture. The wood-clad walls throughout the home were made using the walls of the dilapidated barn on the property. Incorporating a classic equestrian aesthetic within each room while still keeping the spaces bright and livable was one of the projects many challenges. The Master bath - formerly a storage room - is the most modern of the home's spaces. Herringbone white-washed floors are partnered with elements such as brick, marble, limestone and reclaimed timber to create a truly eclectic, sun-filled oasis. The gilded crystal sputnik inspired fixture above the bath as well as the sky blue cabinet keep the room fresh and full of personality. Overall, the project proves that bolder, more colorful strokes allow a home to possess what so many others lack: a personality!
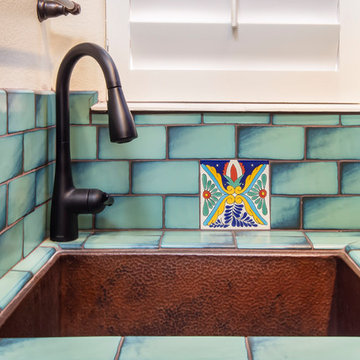
A Southwestern inspired laundry room. Deep blue over-glazed cabinets with green back splash tiles high lite this room.
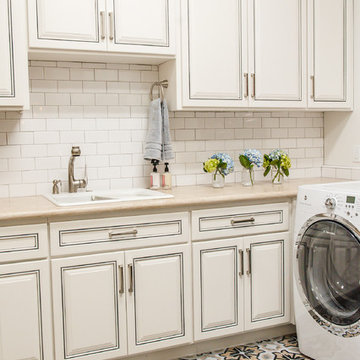
Red Egg Design Group | Fun and Bright Laundry Room with Subway Tile Backsplash, Solid Surface Countertops and Custom Floor Tiles. | Courtney Lively Photography
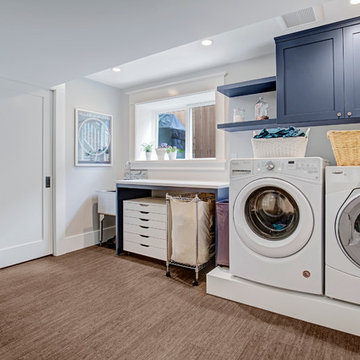
Our clients loved their homes location but needed more space. We added two bedrooms and a bathroom to the top floor and dug out the basement to make a daylight living space with a rec room, laundry, office and additional bath.
Although costly, this is a huge improvement to the home and they got all that they hoped for.
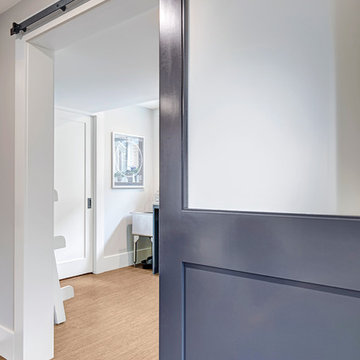
Our clients loved their homes location but needed more space. We added two bedrooms and a bathroom to the top floor and dug out the basement to make a daylight living space with a rec room, laundry, office and additional bath.
Although costly, this is a huge improvement to the home and they got all that they hoped for.

This pint sized laundry room is stocked full of the essentials.
Miele's compact washer and dryer fit snugly under counter. Flanked by an adorable single bowl farm sink this laundry room is up to the task. Plenty of storage lurks behind the cabinet setting on the counter.
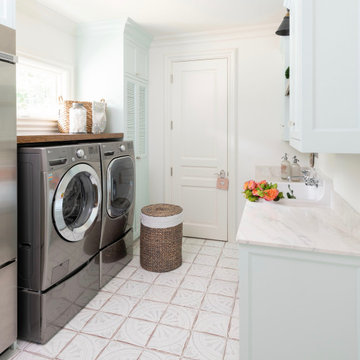
the tile in this laundry room has Tabarka studio floor tile, there is a drying closet where you can hang your wet clothes and it is vented to allow air circulation. sink in the laundry room, wall mount sink that we built the cabinets around. washer dryer on pedestals. cabinet color robins egg blue
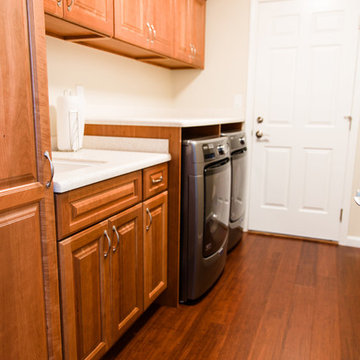
A counter top over front load laundry appliances provides additional work space to sort and fold items, and gives the laundry room a finished appearance.
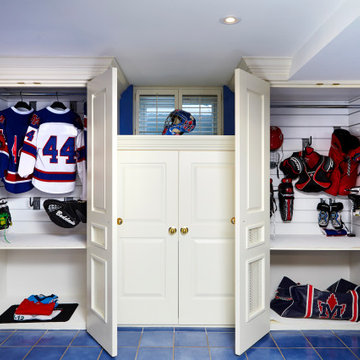
Custom Hockey lockers and concealed storage making for a ventilated and dry space to store items out of view. Furthermore, the floor drain which used to be in front of the cabinets was moved inside and a flood eliminating backwater valve installed to protect the new finishes from future floods. Its what you don't see that is important here in the end!
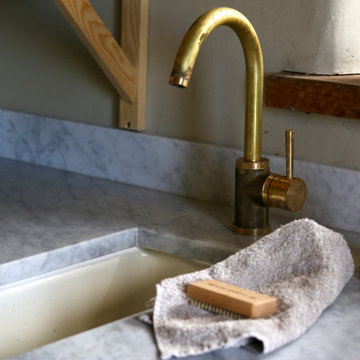
laundry room, housing mains water pressurisers for the whole building, used for washing and ironing and also as a flower room
313 Billeder af bryggers med bambusgulv og gulv af terracotta fliser
9
