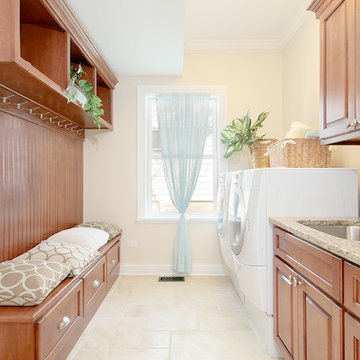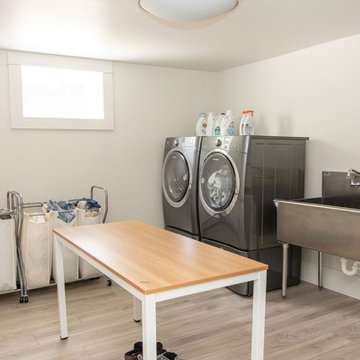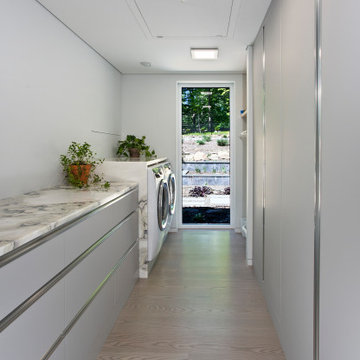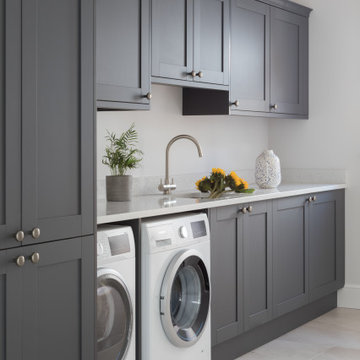4.556 Billeder af bryggers med beige gulv og blåt gulv
Sorteret efter:
Budget
Sorter efter:Populær i dag
81 - 100 af 4.556 billeder
Item 1 ud af 3
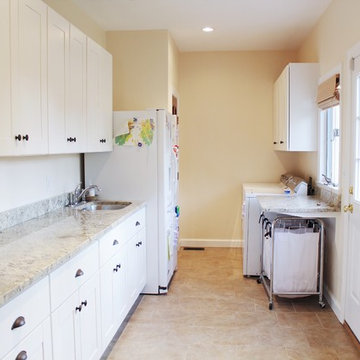
This Virginia Beach laundry and mud room renovation was part of a larger kitchen remodel, and involved integrating a hallway, pantry, and laundry room into one large space to create more efficient storage and a handy place for the family to transition when leaving and returning home.
The new, custom cabinets and granite countertops carry on from the kitchen and provide plentiful space for storage, cleaning, and working.

Large, stainless steel sink with wall faucet that has a sprinkler head makes bath time easier. This unique space is loaded with amenities devoted to pampering four-legged family members, including an island for brushing, built-in water fountain, and hideaway food dish holders.

Laundry Room with Pratt and Larson Backsplash, Quartz Countertops and Tile Floor
Terry Poe Photography
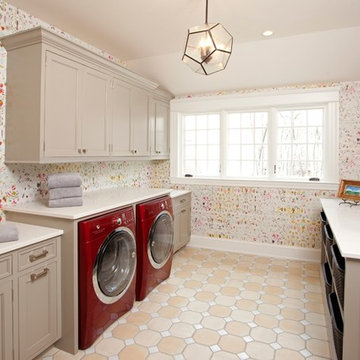
Hamptons Willow Residence
Residential design: Peter Eskuche, AIA, Eskuche Associates
General Contracter, Building Selections: Rick and Amy Hendel, Hendel Homes
Interior Design, furnishings: Kate Regan, The Sitting Room
Photographer: Landmark Photography

A small laundry room was reworked to provide space for a mudroom bench and additional storage
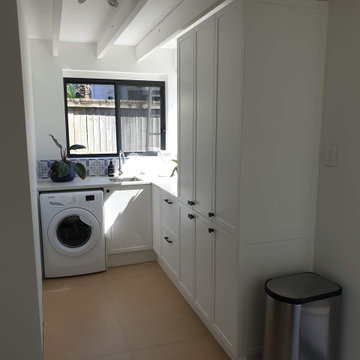
Doors: Polytec - THERMOFORM Style 4 - 18mm Classic White/Matt Ascot/EM9
Stone tops: Caesarstone - Ice Snow, 20mm

We used a delightful mix of soft color tones and warm wood floors in this Sammamish lakefront home.
Project designed by Michelle Yorke Interior Design Firm in Bellevue. Serving Redmond, Sammamish, Issaquah, Mercer Island, Kirkland, Medina, Clyde Hill, and Seattle.
For more about Michelle Yorke, click here: https://michelleyorkedesign.com/
To learn more about this project, click here:
https://michelleyorkedesign.com/sammamish-lakefront-home/
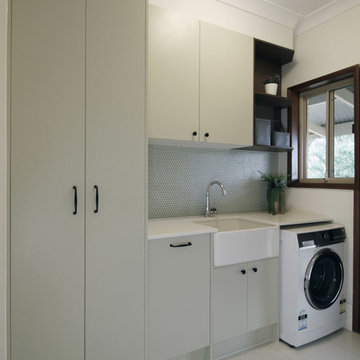
This laundry features a full height storage cabinet, overhead cabinets, pull out hamper, farmhouse sink and tap and an open dark wood grain shelf.
Photos by Brisbane Kitchens and Bathrooms
4.556 Billeder af bryggers med beige gulv og blåt gulv
5

