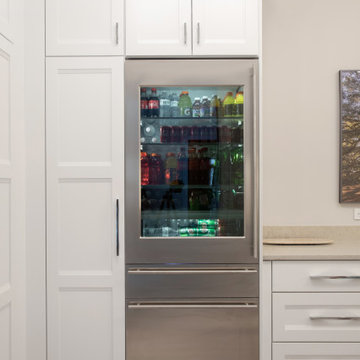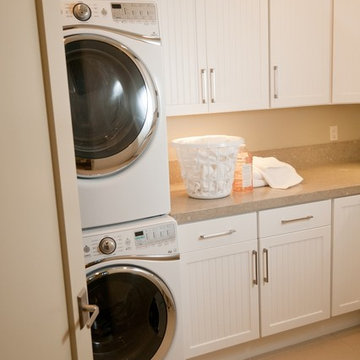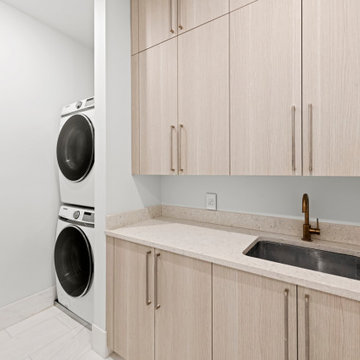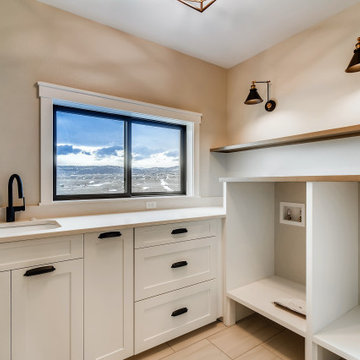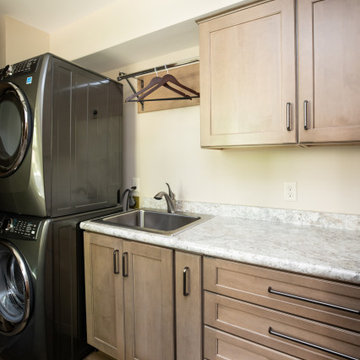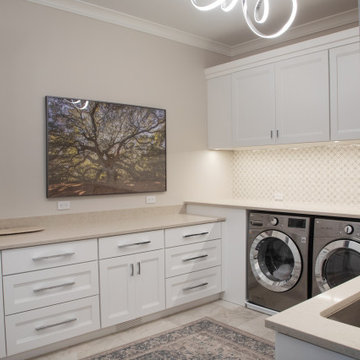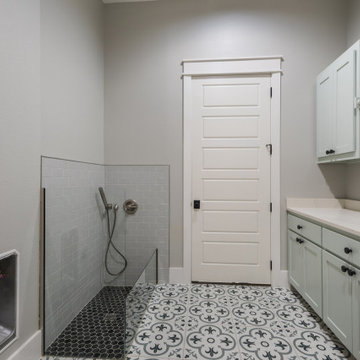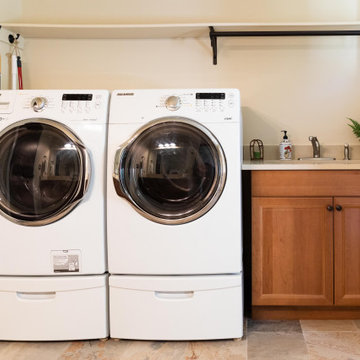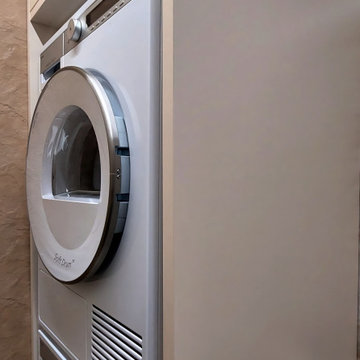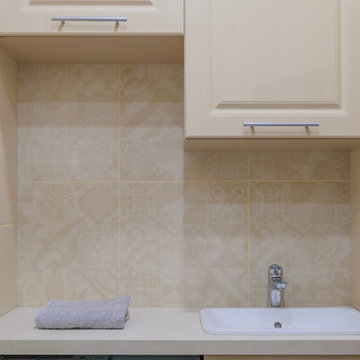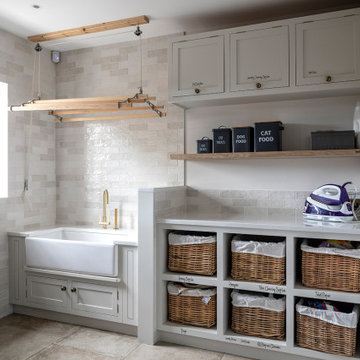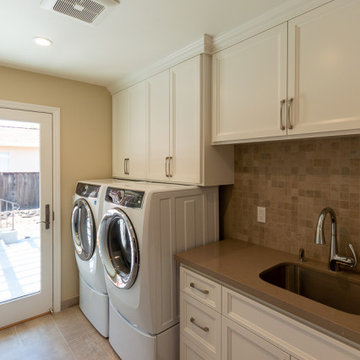131 Billeder af bryggers med beige stænkplade og beige bordplade
Sorteret efter:
Budget
Sorter efter:Populær i dag
41 - 60 af 131 billeder
Item 1 ud af 3

This project was a new construction bungalow in the Historic Houston Heights. We were brought in late construction phase so while we were able to design some cabinetry we primarily were only able to give input on selections and decoration.
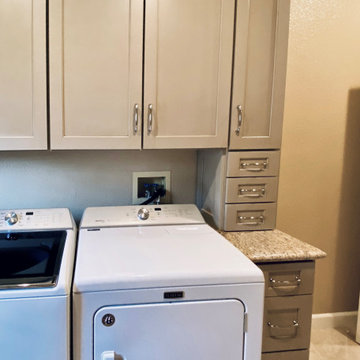
Elegant traditional style home with some old world and Italian touches and materials and warm inviting tones.

Laundry room with custom concrete countertop from Boheium Stoneworks, Cottonwood Fine Cabinetry, and stone tile with glass tile accents. | Photo: Mert Carpenter Photography

This laundry room/ office space, kitchen and bar area were completed renovated and brought into the 21st century. Updates include all new appliances, cabinet upgrades including custom storage racks for spices, cookie sheets, pantry storage with roll outs and more all while keeping with the home's colonial style.

Customized cabinetry is used in this drop zone area in the laundry/mudroom to accommodate a kimchi refrigerator. Design and construction by Meadowlark Design + Build in Ann Arbor, Michigan. Professional photography by Sean Carter.

Overlook of the laundry room appliance and shelving.
(part from full home remodeling project)
The laundry space was squeezed-up and tight! Therefore, our experts expand the room to accommodate cabinets and more shelves for storing fabric detergent and accommodate other features that make the space more usable. We renovated and re-designed the laundry room to make it fantastic and more functional while also increasing convenience.
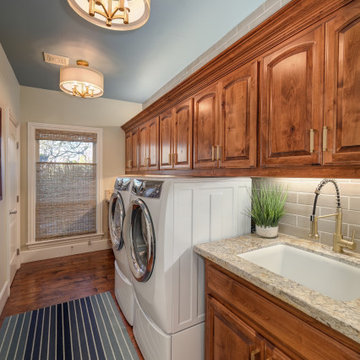
Laundry room with brass accents, subway tile, granite countertops, dual chandeliers, custom art, blue accent.
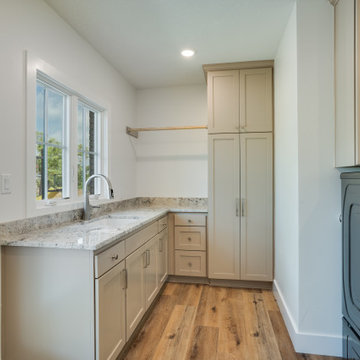
Taupe cabinets, hanging racks, laundry sink overlooking backyard and lots of cabinetry.
131 Billeder af bryggers med beige stænkplade og beige bordplade
3
