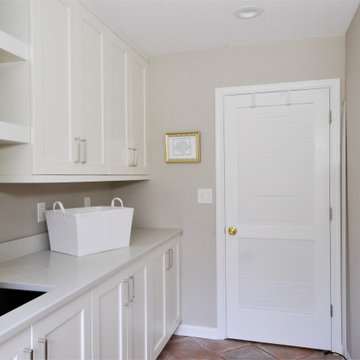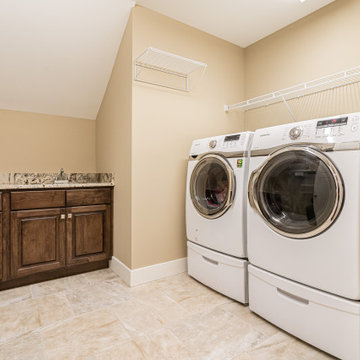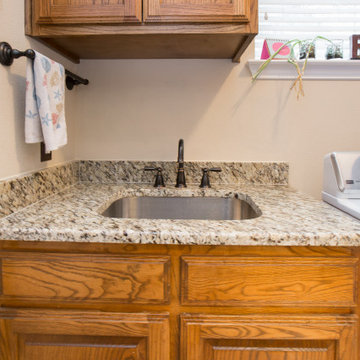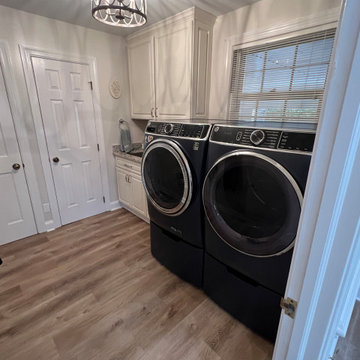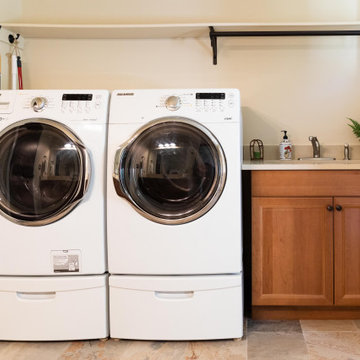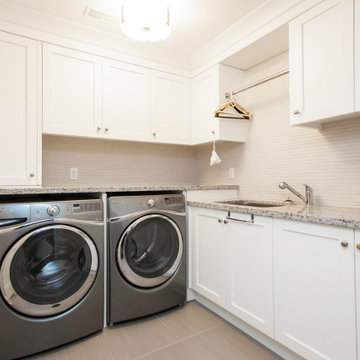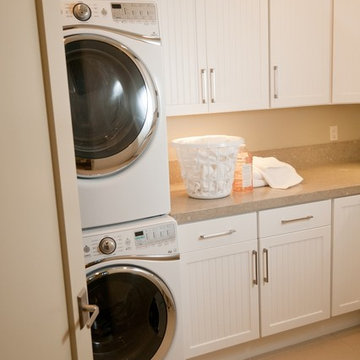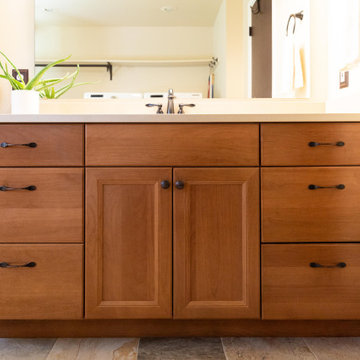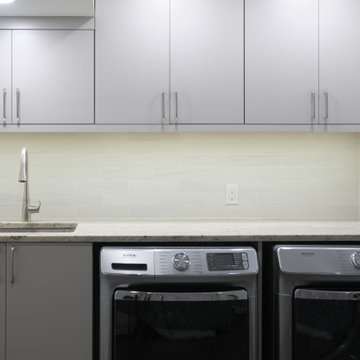131 Billeder af bryggers med beige stænkplade og beige bordplade
Sorteret efter:
Budget
Sorter efter:Populær i dag
101 - 120 af 131 billeder
Item 1 ud af 3
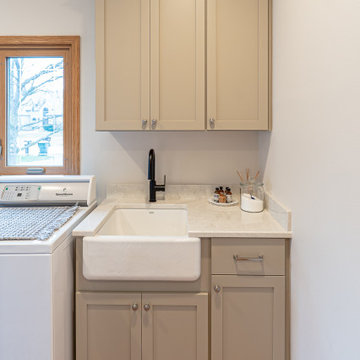
The laundry space, found right beside the kitchen, now has a functional area with a large undermount sink and cabinetry.
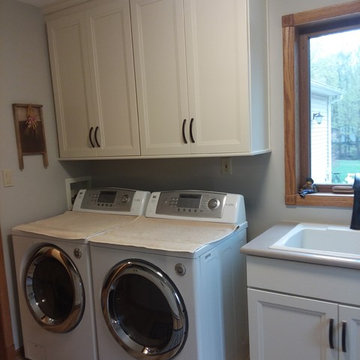
Check out these kitchen updates designed by Jennifer Williams of @VonTobelMichiganCity. The homeowner decided on KraftMaid Vantage all plywood cabinetry with the Shepparton Maple door style and a slab drawer front. The color is a custom match from Benjamin Moore Niveous OC-36. The kitchen backsplash is American Olean Bordeaux Cream with Mangos Bristol Wind accent. The new laundry sink is a Mustee 10CBT in Biscuit, & the countertops are Caesarstone Urban Safari with a half bullnose edge.

This utility room (and WC) was created in a previously dead space. It included a new back door to the garden and lots of storage as well as more work surface and also a second sink. We continued the floor through. Glazed doors to the front and back of the house meant we could get light from all areas and access to all areas of the home.
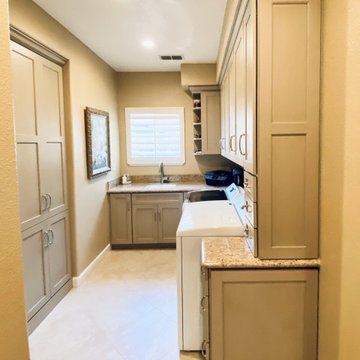
Elegant traditional style home with some old world and Italian touches and materials and warm inviting tones.
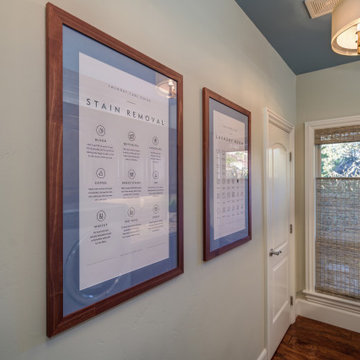
Laundry room with brass accents, subway tile, granite countertops, dual chandeliers, custom art, blue accent.
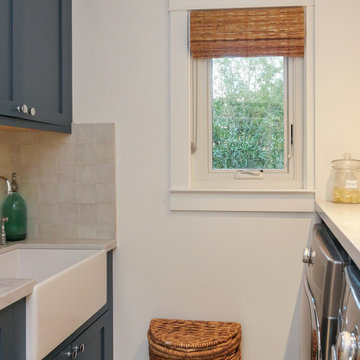
Fantastic laundry room with new casement window we installed. This perfect little laundry room with gorgeous cabinetry and farmhouse style sink looks great with this new, stylish, energy efficient replacement window. Find out how easy it is to replace your windows with Renewal by Andersen of San Francisco, serving the whole Bay Area.
Start replacing the windows in your home -- Contact Us Today! 844-245-2799
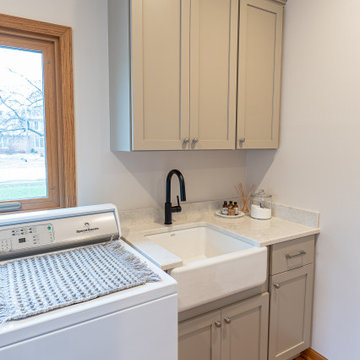
The laundry space, found right beside the kitchen, now has a functional area with a large undermount sink and cabinetry.
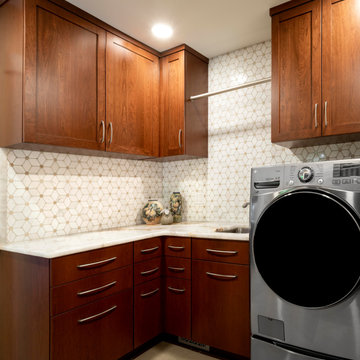
This laundry room ties into the kitchen with its matching cabinets, countertop & flooring but still stand out with its full height mosaic backsplash.

This utility room (and WC) was created in a previously dead space. It included a new back door to the garden and lots of storage as well as more work surface and also a second sink. We continued the floor through. Glazed doors to the front and back of the house meant we could get light from all areas and access to all areas of the home.
131 Billeder af bryggers med beige stænkplade og beige bordplade
6
