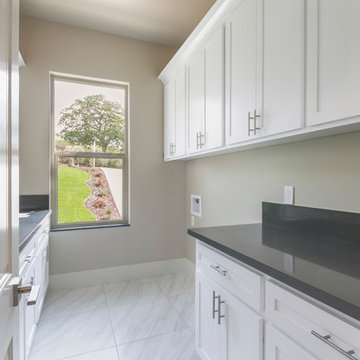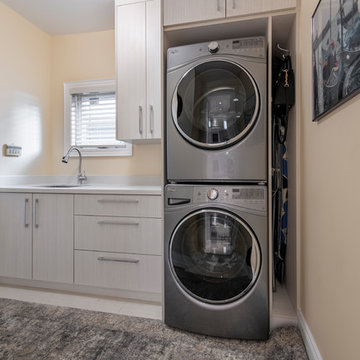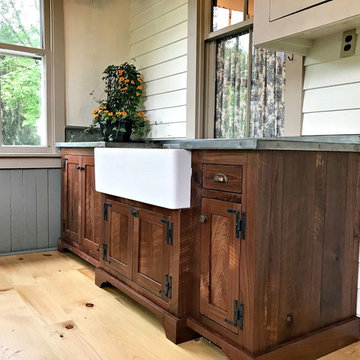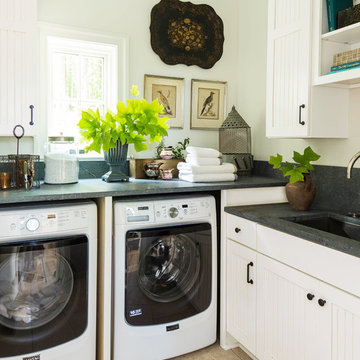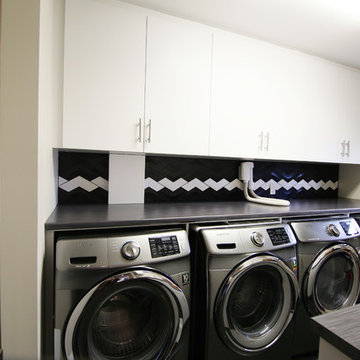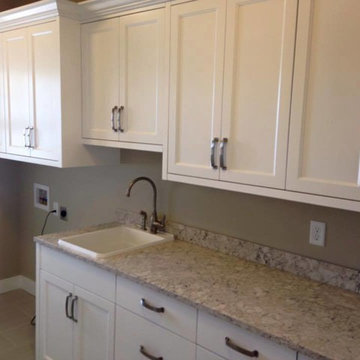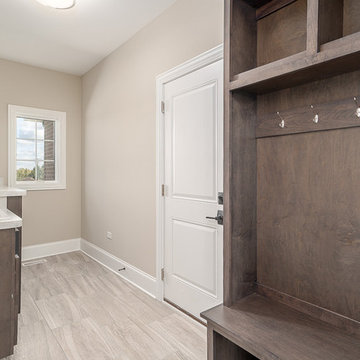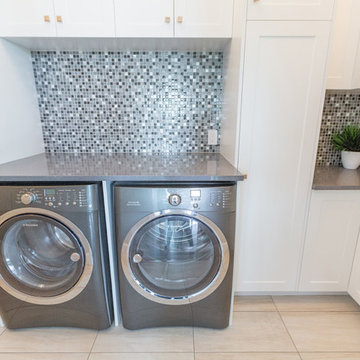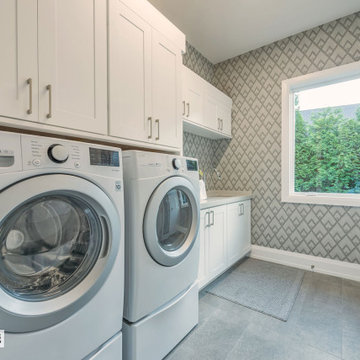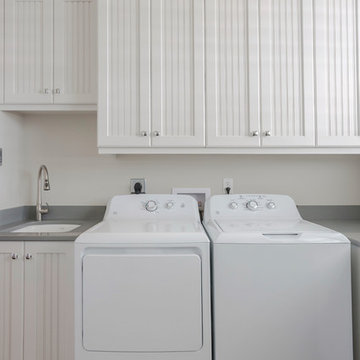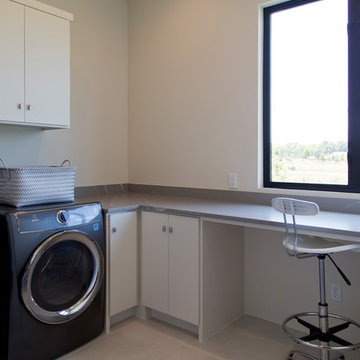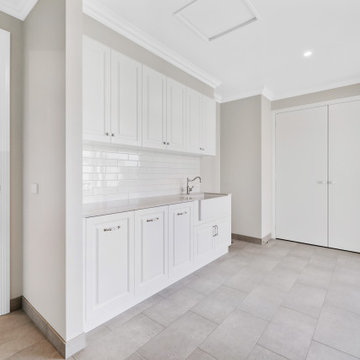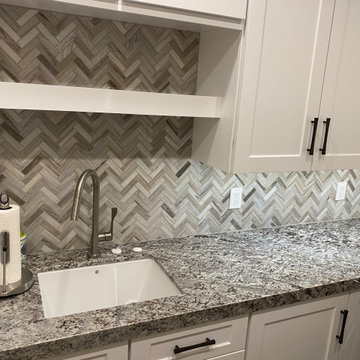311 Billeder af bryggers med beige vægge og grå bordplade
Sorteret efter:
Budget
Sorter efter:Populær i dag
141 - 160 af 311 billeder
Item 1 ud af 3
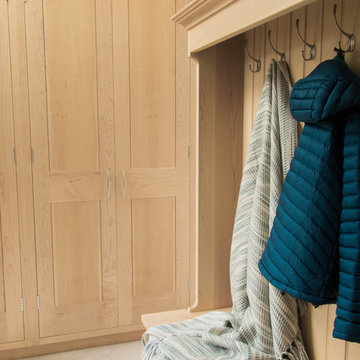
Maple shaker style boot room and fitted storage cupboards installed in the utility room of a beautiful period property in Sefton Village. The centrepiece is the settle with canopy which provides a large storage area beneath the double flip up lids and hanging space for a large number of coats, hats and scalves. Handcrafted in Lancashire using solid maple.
Photos: Ian Hampson (icadworx.co.uk)
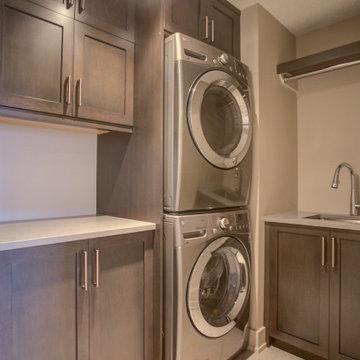
This home was a total renovation overhaul! I started working with this wonderful family a couple of years ago on the exterior and it grew from there! Exterior, full main floor, full upper floor and bonus room all renovated by the time we were done. The addition of wood beams, hardwood flooring and brick bring depth and warmth to the house. We added a lot of different lighting throughout the house. Lighting for art, accent and task lighting - there is no shortage now. Herringbone and diagonal tile bring character along with varied finishes throughout the house. We played with different light fixtures, metals and textures and we believe the result is truly amazing! Basement next?
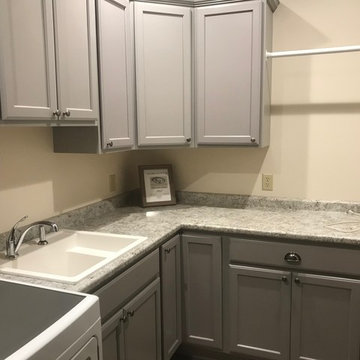
Staying on trend with gray and white, KSI Designer Matt Hibbard chose Merillat Classic Spring Valley Maple with Shale paint. and Wilsonart White Juparana laminate for this laundry room. Lots of room for laundry supplies and conveniently placed drying rack..
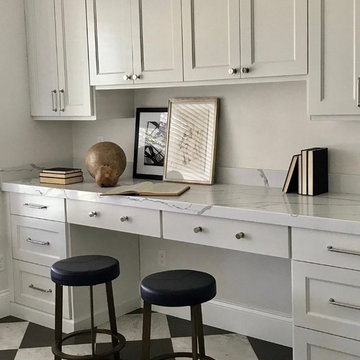
This space was converted from a dining room into the most versatile laundry room/kids workstation adjacent to the kitchen.
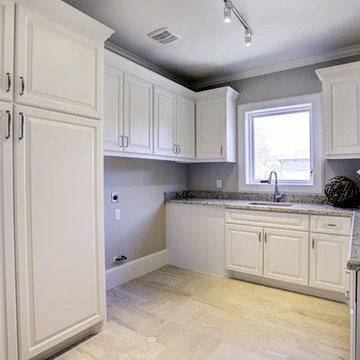
Transitional Style Custom Home Design by Purser Architectural, Inc in West University, Houston, Texas Gorgeously Built by Kamran Custom Homes
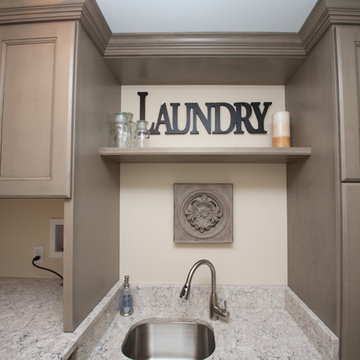
Decora Cabinetry, Maple Roslyn Door Style in the Angora finish. The countertops are Viatera “Aria” with eased edge.
Designer: Dave Mauricio
Photo Credit: Nicola Richard
311 Billeder af bryggers med beige vægge og grå bordplade
8
